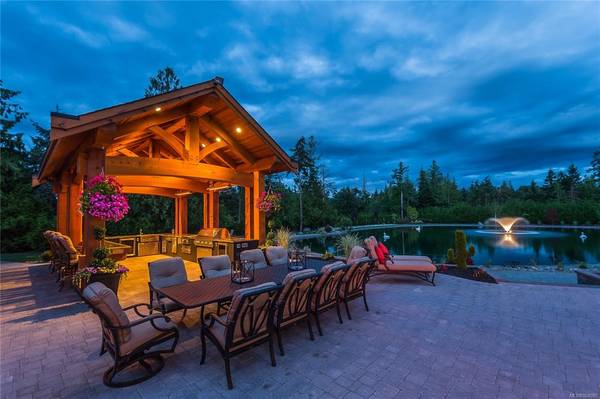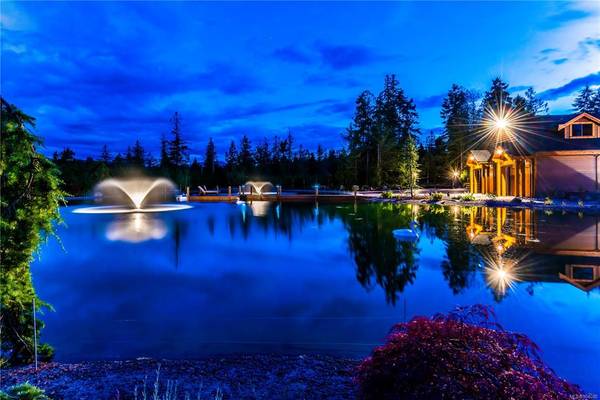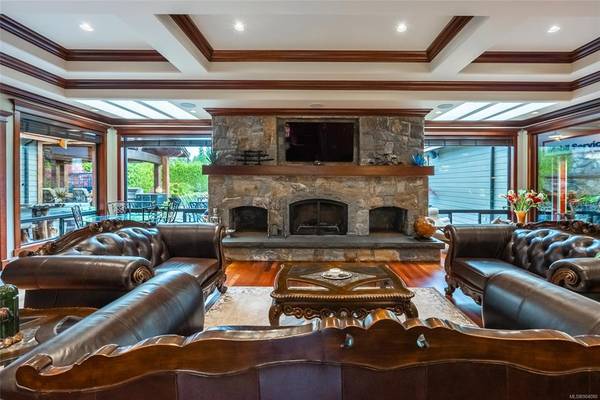$2,950,000
For more information regarding the value of a property, please contact us for a free consultation.
4 Beds
5 Baths
10,415 SqFt
SOLD DATE : 11/09/2022
Key Details
Sold Price $2,950,000
Property Type Single Family Home
Sub Type Single Family Detached
Listing Status Sold
Purchase Type For Sale
Square Footage 10,415 sqft
Price per Sqft $283
MLS Listing ID 904080
Sold Date 11/09/22
Style Rancher
Bedrooms 4
Rental Info Unrestricted
Year Built 2010
Annual Tax Amount $11,152
Tax Year 2021
Lot Size 2.670 Acres
Acres 2.67
Property Description
European Elegance meets West Coast Contemporary Charm — this one-of-a-kind property built by Glazier Construction boasts expert craftsmanship and the ultimate in high-end design. Gorgeous Wrought Iron Gates welcome you to an Elite Estate Property with spectacular gardens, stone fountains and an Entertainer’s Dream of a Gourmet Outdoor Kitchen & Patio. Cool off in the serene waters of your very own exclusive 35,000 sq ft pond stocked with Koi. Explore hobbies in a unique 3,852 sq ft workshop which has been a Car Collector’s Showroom in the past. The stunning Great Room with coffered ceilings and Kitchen with 17' island make entertaining practical and sophisticated. A fully panelled office with hand crafted solid cherry cabinetry, Primary Suite with a spa like bathroom and further guest rooms provide a wonderful retreat for family and friends. River’s Edge is a short drive from Parksville, with access to Vancouver Island’s finest beaches, walking trails and a farm-to-table lifestyle.
Location
Province BC
County Nanaimo Regional District
Area Pq Nanoose
Zoning RS1
Direction Northwest
Rooms
Other Rooms Workshop
Basement Crawl Space
Main Level Bedrooms 3
Kitchen 1
Interior
Interior Features Dining/Living Combo, Soaker Tub, Vaulted Ceiling(s)
Heating Forced Air, Geothermal, Heat Pump, Radiant Floor
Cooling Air Conditioning
Flooring Carpet, Hardwood, Tile
Fireplaces Number 3
Fireplaces Type Propane, Wood Burning
Equipment Central Vacuum, Propane Tank, Security System
Fireplace 1
Appliance Dishwasher, Dryer, Oven/Range Gas, Refrigerator, Washer
Laundry In House
Exterior
Exterior Feature Balcony/Patio, Fencing: Full, Garden, Lighting, Outdoor Kitchen, Security System, Sprinkler System
Garage Spaces 4.0
Utilities Available Cable To Lot, Electricity To Lot, Garbage, Recycling
Roof Type Fibreglass Shingle
Handicap Access Accessible Entrance, Ground Level Main Floor, Primary Bedroom on Main, Wheelchair Friendly
Parking Type Garage Quad+, Other
Total Parking Spaces 16
Building
Lot Description Acreage, Level, Marina Nearby, Near Golf Course, Private, Quiet Area, Recreation Nearby, Southern Exposure
Building Description Frame Wood, Rancher
Faces Northwest
Foundation Poured Concrete
Sewer Septic System
Water Regional/Improvement District
Structure Type Frame Wood
Others
Tax ID 025-862-707
Ownership Freehold
Pets Description Aquariums, Birds, Caged Mammals, Cats, Dogs
Read Less Info
Want to know what your home might be worth? Contact us for a FREE valuation!

Our team is ready to help you sell your home for the highest possible price ASAP
Bought with Macdonald Realty (Surrey/152)








