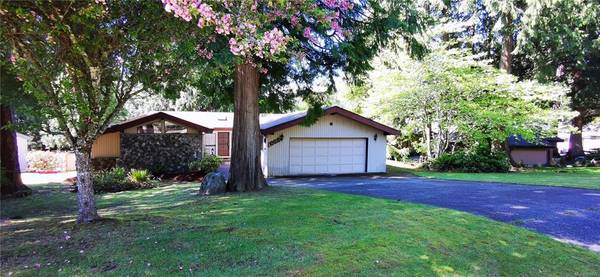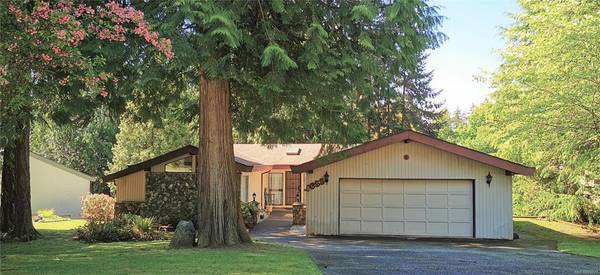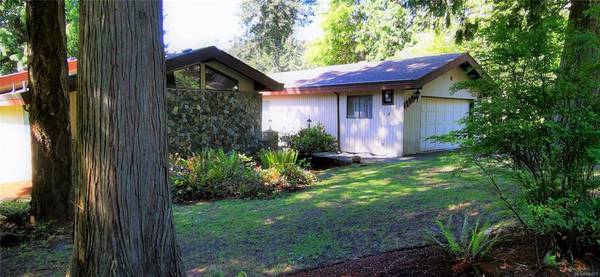$1,125,000
For more information regarding the value of a property, please contact us for a free consultation.
2 Beds
2 Baths
1,867 SqFt
SOLD DATE : 09/29/2022
Key Details
Sold Price $1,125,000
Property Type Single Family Home
Sub Type Single Family Detached
Listing Status Sold
Purchase Type For Sale
Square Footage 1,867 sqft
Price per Sqft $602
MLS Listing ID 904077
Sold Date 09/29/22
Style Rancher
Bedrooms 2
Rental Info Unrestricted
Year Built 1980
Annual Tax Amount $2,910
Tax Year 2021
Lot Size 0.350 Acres
Acres 0.35
Property Description
DEAN PARK ONE LEVEL HOME - This home is located on Dean Park side street on a easy access lot with gentle slope to the back. The 2 bright bedroom home could be renovated and converted into a 2 bedroom + den (in lieu of formal dining) or a 3 bedroom floor plan. double sided fireplace between the family room and the sunken living room. Lovely primary bedroom with vaulted ceilings, transom windows, exposed beams and complete with en-suite. Large deck at the back overlooking the private garden. Forced air heat pump for energy efficiency and AC cooling in the hot summer days. Separate laundry room, double car garage and lots of parking in the driveway. Dean Park is a lovely community with wide boulevards and underground utilities (incl. sewer connection) with with lots of amazing trails nearby, Panorama Recreation Center (Pool/Gym/Tennis and more), Roost Farm Winery and Bakery and Kelset Elementary just down the hill.
Location
Province BC
County Capital Regional District
Area Ns Dean Park
Direction Northeast
Rooms
Basement Crawl Space
Main Level Bedrooms 2
Kitchen 1
Interior
Heating Forced Air, Heat Pump, Wood
Cooling Air Conditioning
Flooring Carpet, Linoleum
Fireplaces Number 2
Fireplaces Type Family Room, Living Room, Wood Burning
Fireplace 1
Laundry In House
Exterior
Exterior Feature Balcony/Deck, Fencing: Partial, Garden
Garage Spaces 2.0
Utilities Available Cable Available, Electricity To Lot, Phone Available, Recycling, Underground Utilities
Roof Type Fibreglass Shingle
Handicap Access Accessible Entrance, Ground Level Main Floor, Primary Bedroom on Main, Wheelchair Friendly
Parking Type Garage Double
Total Parking Spaces 2
Building
Lot Description Central Location, Easy Access, Family-Oriented Neighbourhood, Landscaped, Quiet Area, Recreation Nearby, Serviced, Shopping Nearby
Building Description Frame Wood,Insulation All,Stone,Wood, Rancher
Faces Northeast
Foundation Poured Concrete
Sewer Sewer Connected
Water Municipal
Structure Type Frame Wood,Insulation All,Stone,Wood
Others
Tax ID 000-249-700
Ownership Freehold
Pets Description Aquariums, Birds, Caged Mammals, Cats, Dogs
Read Less Info
Want to know what your home might be worth? Contact us for a FREE valuation!

Our team is ready to help you sell your home for the highest possible price ASAP
Bought with RE/MAX Camosun








