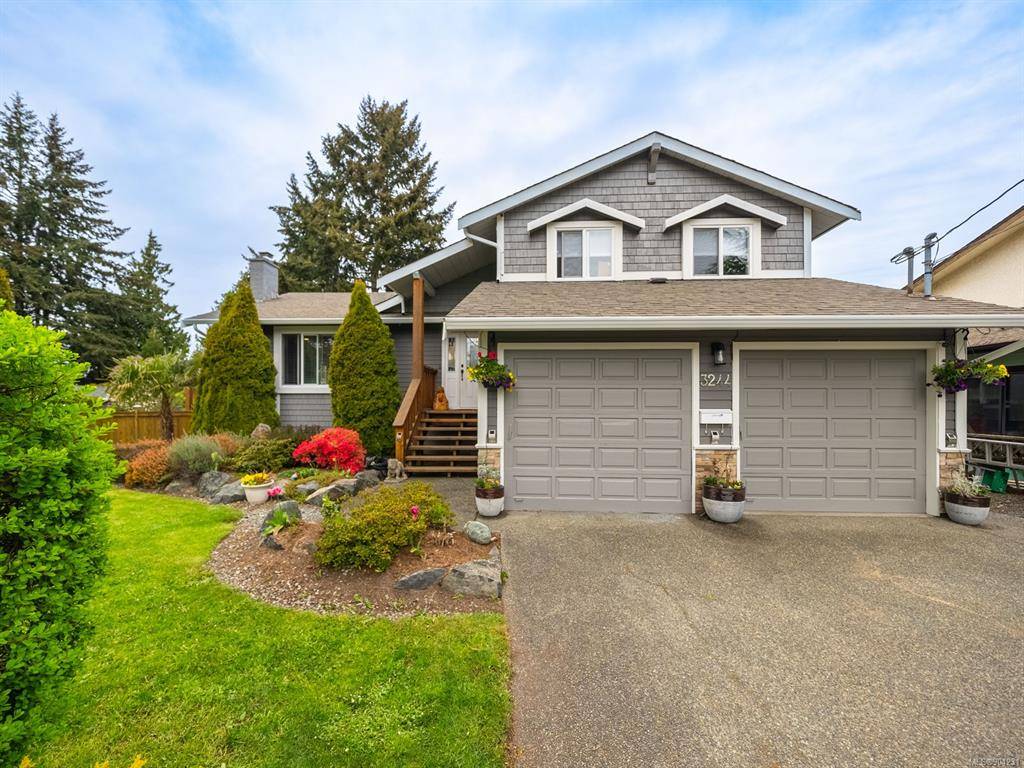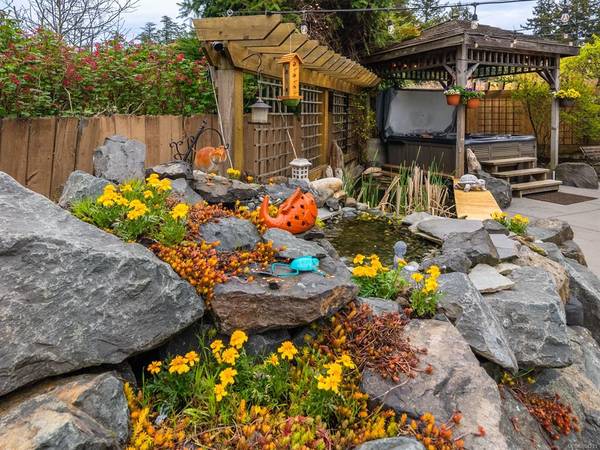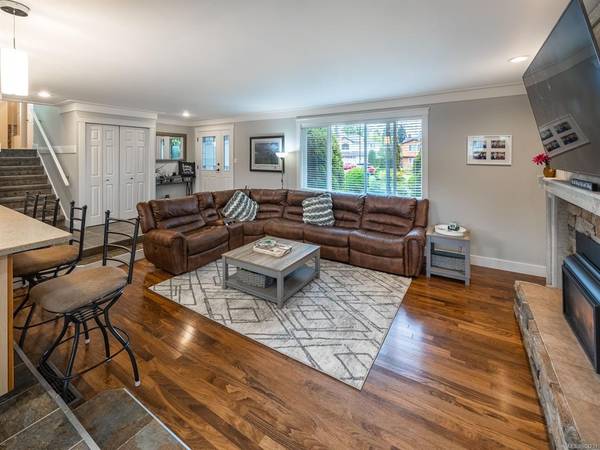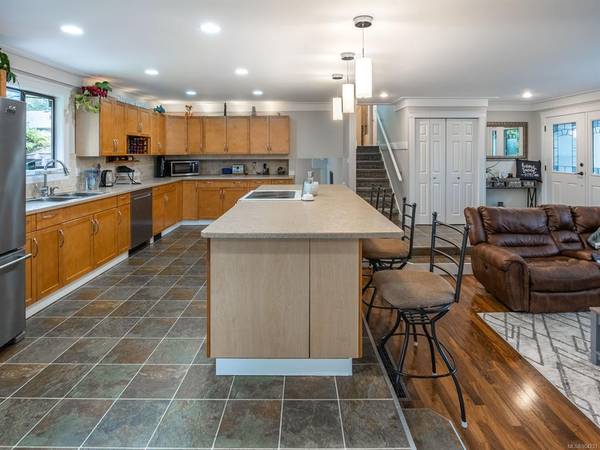$1,070,000
For more information regarding the value of a property, please contact us for a free consultation.
3 Beds
3 Baths
2,014 SqFt
SOLD DATE : 07/29/2022
Key Details
Sold Price $1,070,000
Property Type Single Family Home
Sub Type Single Family Detached
Listing Status Sold
Purchase Type For Sale
Square Footage 2,014 sqft
Price per Sqft $531
MLS Listing ID 904231
Sold Date 07/29/22
Style Main Level Entry with Upper Level(s)
Bedrooms 3
Rental Info Unrestricted
Year Built 1981
Annual Tax Amount $3,592
Tax Year 2021
Lot Size 7,405 Sqft
Acres 0.17
Property Description
Nestled in the cool cul de sac, this roomy, 3 bedroom, 3 bath, lovely landscaped 'home sweet home may be what you've been looking for. Beautiful inside and out, this property has had many upgrades through the years such as; Trane Heat Pump installed 2021, Natural Gas Furnace 2019, Natural gas fireplace 2019, 60 gal Hot Water Tank 2020, Gutters and Downspouts 2021, Roof Malarky Duroid Shingles 2015, 900 Gal Septic Tank pumped Sept 2021, Natural Gas installed July 2019 with both upper and lower deck plumbed for Natural Gas, as well as, the dryer and plumbed for hot water, blown and batten insulation in attic, new water main to house 3/4 2018, new sprinkler system 2019, and much more. 3244 Cora Hill Place is conveniently located near 2 elementary schools, a middle school, a university, the Colwood fire department, many retail stores and services, tourist attractions, nature trails and parks, and the beautiful pacific ocean. Call your agent and book a viewing of this quality property.
Location
Province BC
County Capital Regional District
Area Co Wishart North
Zoning R-1
Direction West
Rooms
Other Rooms Gazebo, Storage Shed
Basement Crawl Space, Finished
Kitchen 1
Interior
Heating Forced Air, Heat Recovery, Natural Gas
Cooling HVAC
Flooring Carpet, Hardwood
Fireplaces Number 2
Fireplaces Type Electric, Gas
Equipment Security System
Fireplace 1
Window Features Blinds,Insulated Windows,Screens,Vinyl Frames
Appliance Dishwasher, F/S/W/D
Laundry In House
Exterior
Exterior Feature Balcony/Deck, Fencing: Full
Utilities Available Cable To Lot, Electricity To Lot, Garbage, Natural Gas To Lot, Phone To Lot, Recycling
View Y/N 1
View Mountain(s)
Roof Type Asphalt Shingle
Parking Type Driveway, On Street
Total Parking Spaces 4
Building
Lot Description Cul-de-sac, Curb & Gutter, Family-Oriented Neighbourhood, Landscaped, Level, Marina Nearby, Near Golf Course, Recreation Nearby
Building Description Frame Wood,Stucco, Main Level Entry with Upper Level(s)
Faces West
Foundation Poured Concrete, Slab
Sewer Septic System
Water Municipal
Structure Type Frame Wood,Stucco
Others
Tax ID 001-337-521
Ownership Freehold
Pets Description Aquariums, Birds, Caged Mammals, Cats, Dogs
Read Less Info
Want to know what your home might be worth? Contact us for a FREE valuation!

Our team is ready to help you sell your home for the highest possible price ASAP
Bought with The Agency








