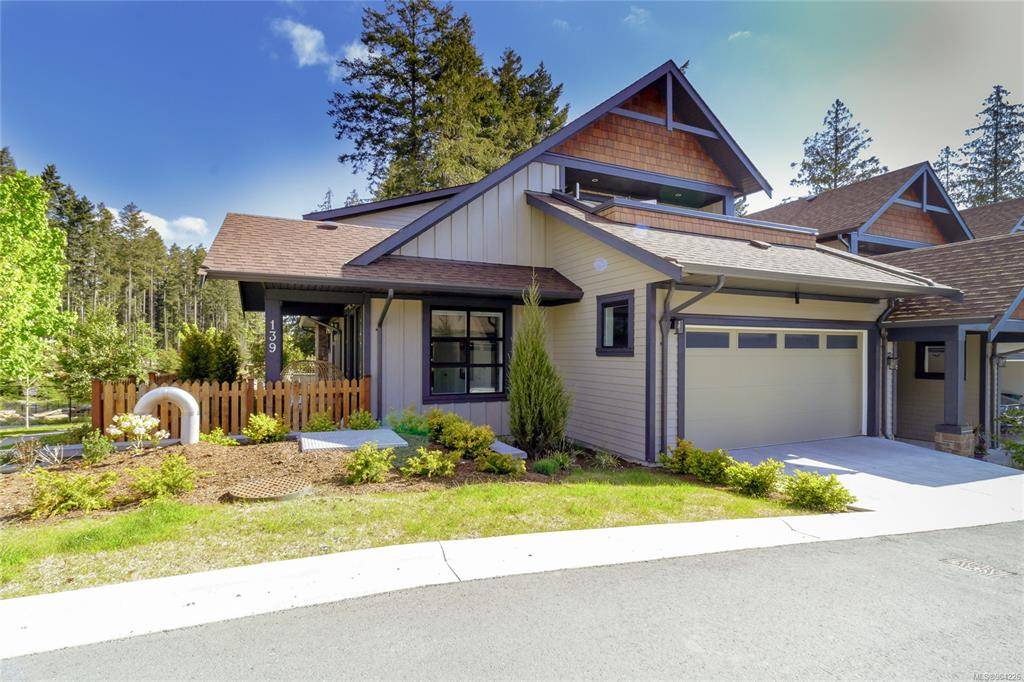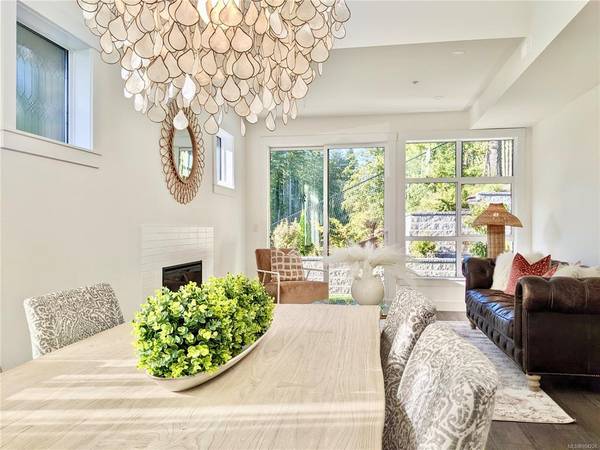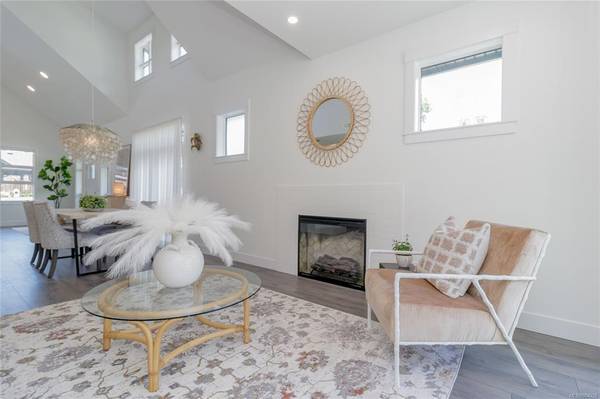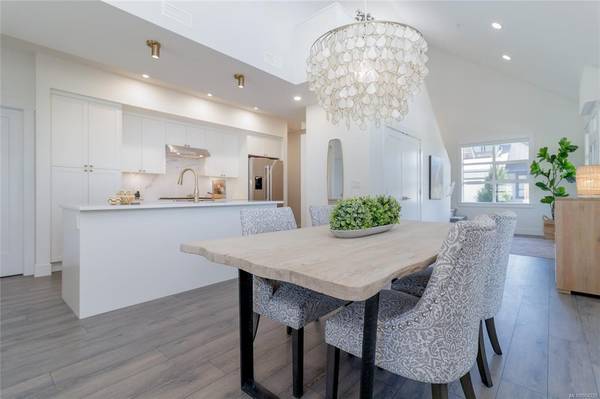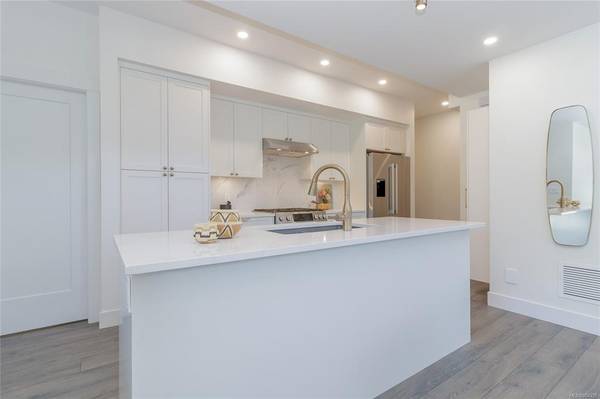$1,095,000
For more information regarding the value of a property, please contact us for a free consultation.
3 Beds
3 Baths
1,861 SqFt
SOLD DATE : 08/01/2022
Key Details
Sold Price $1,095,000
Property Type Townhouse
Sub Type Row/Townhouse
Listing Status Sold
Purchase Type For Sale
Square Footage 1,861 sqft
Price per Sqft $588
MLS Listing ID 904226
Sold Date 08/01/22
Style Ground Level Entry With Main Up
Bedrooms 3
HOA Fees $335/mo
Rental Info Unrestricted
Year Built 2020
Tax Year 2021
Lot Size 2,613 Sqft
Acres 0.06
Property Description
THE CREST AT ROYAL BAY- Enjoy this 2020 Craftsman style 3 bedroom, 3 bath Townhome with open concept living. Features a Modern upscale interior with 9 & high vaulted ceiling on main floor. This unit has a NO STEP front entry & garage entrance + MASTER on MAIN + bonus sitting room/office space, Large gourmet kitchen, Pantry, Sizeable Island, Quartz Counters & Bosch SS Appliances incl. Gas Range. Quality floors through the entire main floor. The second level features 2 bdrms, full bath & a sunny flex room/tv room with 2 double french doors leading to a oversize/private deck with partial OCEAN VIEWS. The end unit allows for additional SIDE YARD space, EXTRA WINDOWS (light) and street parking. One of only 3 units backing onto forested parkland allows for PRIVATE YARD space. Located on a no thru street in a charming, QUIET residential neighbourhood near numerous walking/biking trails, just a short distance from the pacific ocean. A low maintenance lock and go lifestyle awaits you!
Location
Province BC
County Capital Regional District
Area Co Latoria
Direction See Remarks
Rooms
Basement None
Main Level Bedrooms 1
Kitchen 1
Interior
Interior Features Dining/Living Combo, Vaulted Ceiling(s)
Heating Forced Air, Natural Gas
Cooling None
Flooring Carpet, Laminate
Fireplaces Number 1
Fireplaces Type Electric, Family Room, Living Room
Fireplace 1
Appliance Built-in Range, Dishwasher, F/S/W/D
Laundry In Unit
Exterior
Garage Spaces 2.0
View Y/N 1
View Ocean
Roof Type Asphalt Shingle
Handicap Access Accessible Entrance, Ground Level Main Floor, Primary Bedroom on Main, Wheelchair Friendly
Parking Type Driveway, Garage Double
Total Parking Spaces 14
Building
Building Description Cement Fibre,Insulation: Ceiling,Insulation: Walls, Ground Level Entry With Main Up
Faces See Remarks
Story 2
Foundation Poured Concrete
Sewer Sewer Connected
Water Municipal
Structure Type Cement Fibre,Insulation: Ceiling,Insulation: Walls
Others
Tax ID 031-322-352
Ownership Freehold/Strata
Pets Description Aquariums, Birds, Caged Mammals, Cats, Dogs
Read Less Info
Want to know what your home might be worth? Contact us for a FREE valuation!

Our team is ready to help you sell your home for the highest possible price ASAP
Bought with RE/MAX Camosun



