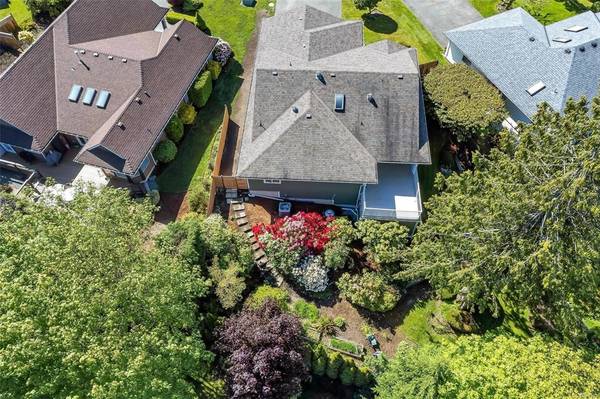$820,000
For more information regarding the value of a property, please contact us for a free consultation.
3 Beds
4 Baths
2,966 SqFt
SOLD DATE : 07/29/2022
Key Details
Sold Price $820,000
Property Type Single Family Home
Sub Type Single Family Detached
Listing Status Sold
Purchase Type For Sale
Square Footage 2,966 sqft
Price per Sqft $276
Subdivision The Garth
MLS Listing ID 904189
Sold Date 07/29/22
Style Main Level Entry with Lower/Upper Lvl(s)
Bedrooms 3
Rental Info Unrestricted
Year Built 1989
Annual Tax Amount $4,568
Tax Year 2021
Lot Size 9,583 Sqft
Acres 0.22
Property Description
Very desirable location in the Garth with mountain views and peek-a-boo lake and sunset views. Main level entry with living on the main and daylight basement. Dining area has patio doors to the deck and is in-line with the Kitchen. Dining room has pocket French glass doors to the living room. Living room has vaulted ceilings and propane fireplace. Primary bedroom is spacious and has patio doors to the deck. Primary ensuite has walk in shower and soaker tub. Walk in closet. Main bathroom is very spacious. Second bedroom has cheater door to main bath. Lower level has family room with bar/wine room, office and third bedroom. Workshop is off family room with access to yard. Manicured gardens with mature rhodos and perennials, garden beds and garden shed. Many updates include installation of 2 line drain system on south and east side, garage floor concrete, concrete ground seal in crawl, and new fencing. Walkable to downtown Duncan and minutes to Maple Bay. Access to Quamichan Lake nearby.
Location
Province BC
County North Cowichan, Municipality Of
Area Du East Duncan
Zoning R6
Direction Southwest
Rooms
Other Rooms Storage Shed
Basement Partial, Partially Finished, Walk-Out Access, With Windows
Main Level Bedrooms 2
Kitchen 1
Interior
Interior Features Wine Storage, Workshop
Heating Electric, Heat Pump
Cooling Other
Flooring Mixed
Fireplaces Number 1
Fireplaces Type Propane
Equipment Central Vacuum, Propane Tank
Fireplace 1
Window Features Insulated Windows
Laundry In House
Exterior
Exterior Feature Balcony/Patio, Garden
Garage Spaces 2.0
View Y/N 1
View Mountain(s), Lake
Roof Type Fibreglass Shingle
Handicap Access Ground Level Main Floor, Primary Bedroom on Main
Total Parking Spaces 2
Building
Lot Description Central Location, Cul-de-sac, Curb & Gutter, Landscaped
Building Description Frame Wood,Insulation: Ceiling,Insulation: Walls,Wood, Main Level Entry with Lower/Upper Lvl(s)
Faces Southwest
Foundation Poured Concrete
Sewer Sewer To Lot
Water Municipal
Structure Type Frame Wood,Insulation: Ceiling,Insulation: Walls,Wood
Others
Restrictions ALR: No,Building Scheme
Tax ID 012-545-414
Ownership Freehold
Pets Allowed Aquariums, Birds, Caged Mammals, Cats, Dogs
Read Less Info
Want to know what your home might be worth? Contact us for a FREE valuation!

Our team is ready to help you sell your home for the highest possible price ASAP
Bought with RE/MAX Generation








