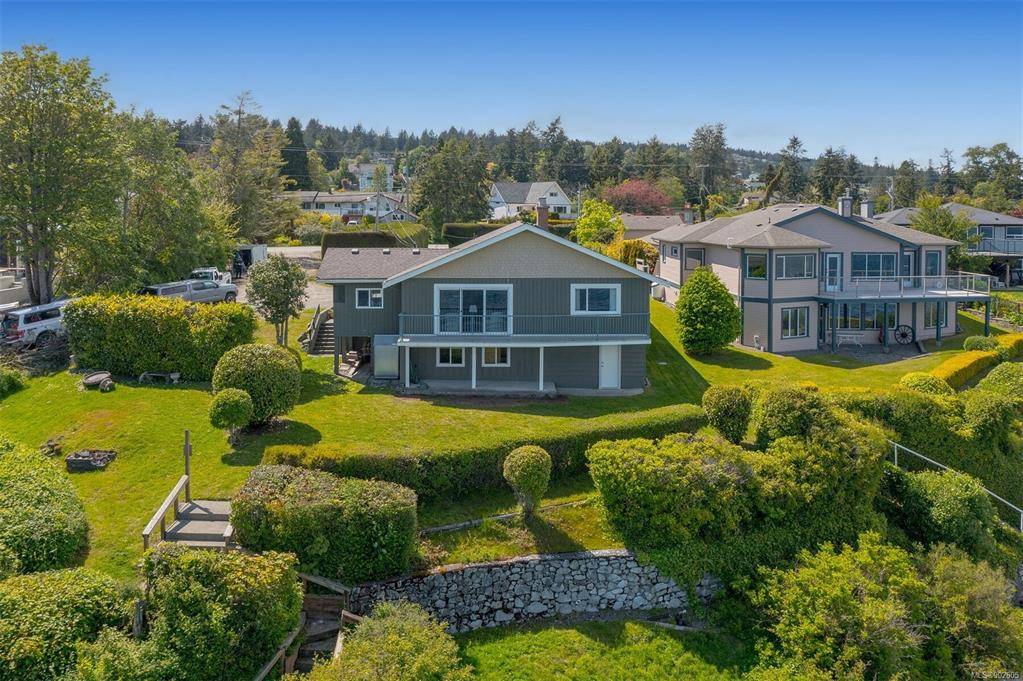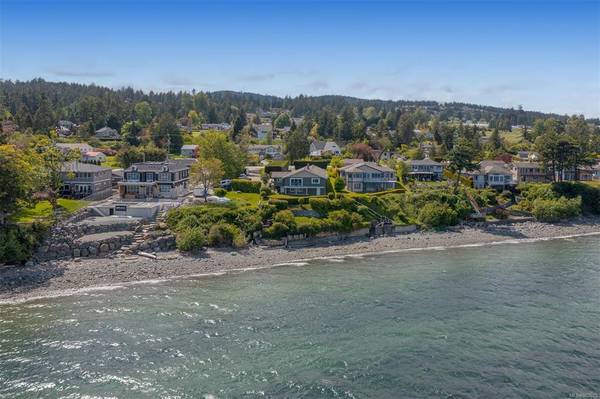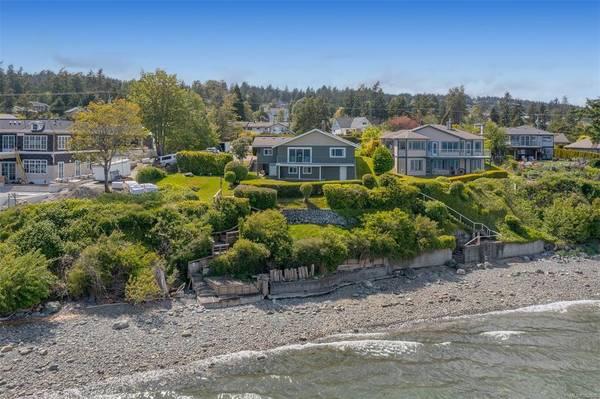$2,407,000
For more information regarding the value of a property, please contact us for a free consultation.
4 Beds
5 Baths
2,530 SqFt
SOLD DATE : 08/31/2022
Key Details
Sold Price $2,407,000
Property Type Single Family Home
Sub Type Single Family Detached
Listing Status Sold
Purchase Type For Sale
Square Footage 2,530 sqft
Price per Sqft $951
MLS Listing ID 902605
Sold Date 08/31/22
Style Rancher
Bedrooms 4
Rental Info Unrestricted
Year Built 1964
Annual Tax Amount $4,957
Tax Year 2021
Lot Size 0.360 Acres
Acres 0.36
Property Description
A/O in place, awaiting deposit. Fresh to market is this outstanding low bank waterfront property. First time ever for sale, and has remained in the present family for more than 50 years! Lovingly cared for, maintained and enjoyed. Fabulous separate additional accommodation with a 2 bdrm suite! Carport, double garage, east facing sundeck overlooking the water, all thermo windows and much more. Partial basement with den, laundry, workshop and unfinished area, as well as crawl space for extra storage if needed. Preferred location with easy beach access. 2-3 bedrooms, 4 baths, gorgeous grounds close to all amenities, parks, and galloping goose trail. Would be ideal as is, or consider renovating or building your dream home here. Nothing quite like it. Offers being considered June 1, 2022 @ 5pm. Ensure your agent has yours to us by 4pm that day.
Location
Province BC
County Capital Regional District
Area Ns Bazan Bay
Direction South
Rooms
Basement Crawl Space, Partial, Unfinished, Walk-Out Access, With Windows
Main Level Bedrooms 2
Kitchen 2
Interior
Heating Baseboard
Cooling None
Fireplaces Number 1
Fireplaces Type Living Room, Wood Burning
Fireplace 1
Window Features Insulated Windows
Laundry In House
Exterior
Roof Type Asphalt Shingle
Parking Type Driveway, RV Access/Parking, Other
Total Parking Spaces 6
Building
Building Description Frame Wood, Rancher
Faces South
Foundation Poured Concrete
Sewer Sewer Connected
Water Municipal
Additional Building Exists
Structure Type Frame Wood
Others
Restrictions Easement/Right of Way
Tax ID 000-452-785
Ownership Freehold
Acceptable Financing Purchaser To Finance
Listing Terms Purchaser To Finance
Pets Description Aquariums, Birds, Caged Mammals, Cats, Dogs
Read Less Info
Want to know what your home might be worth? Contact us for a FREE valuation!

Our team is ready to help you sell your home for the highest possible price ASAP
Bought with Macdonald Realty Ltd. (Sid)








