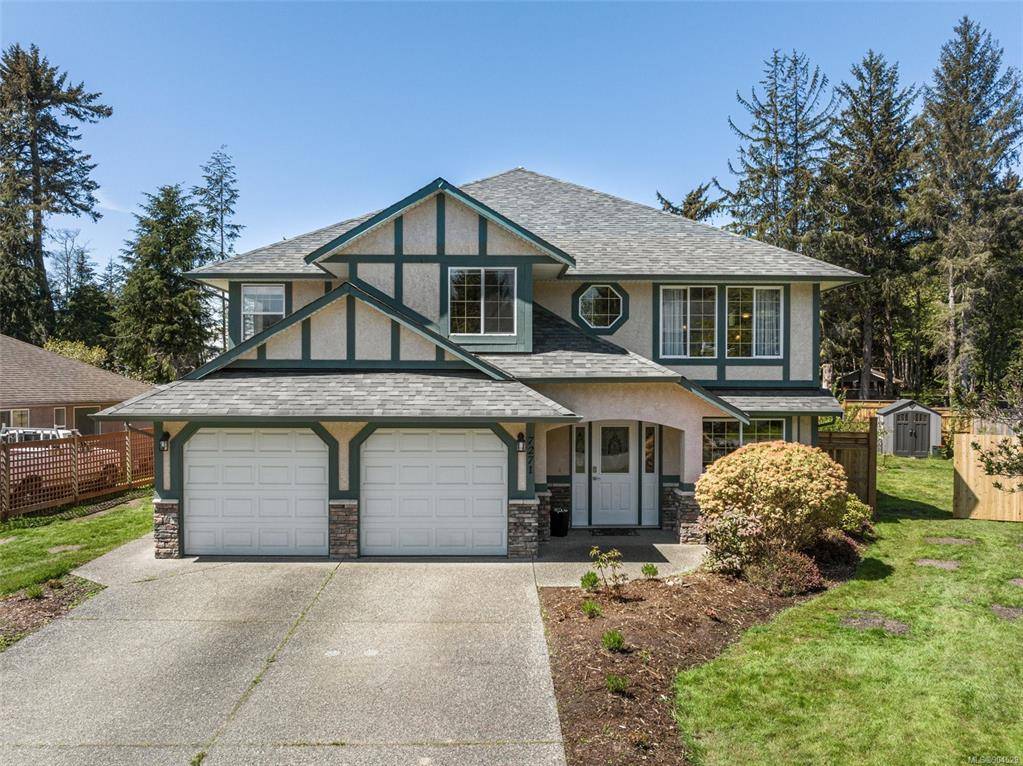$1,080,000
For more information regarding the value of a property, please contact us for a free consultation.
5 Beds
3 Baths
3,156 SqFt
SOLD DATE : 07/15/2022
Key Details
Sold Price $1,080,000
Property Type Single Family Home
Sub Type Single Family Detached
Listing Status Sold
Purchase Type For Sale
Square Footage 3,156 sqft
Price per Sqft $342
Subdivision Sooke Bay Estates
MLS Listing ID 904529
Sold Date 07/15/22
Style Ground Level Entry With Main Up
Bedrooms 5
HOA Fees $84/mo
Rental Info Unrestricted
Year Built 1998
Annual Tax Amount $3,912
Tax Year 2021
Lot Size 0.280 Acres
Acres 0.28
Property Description
Prestigious Sooke Bay Estates. Look no further! Large Executive home offers over 3,100 square feet of comfortable living space including 5 bdrms, 3 baths & den. Main floor features Elegant Livingroom w/ 3 sided fireplace. In-line formal dining w/ french doors. Nature & water views from most rooms including Bright open Kitchen w/new counters, sink & breakfast nook. Family room w/gas fireplace. Sliders to large deck with beautiful views of the ocean, the Olympic Mountains & the magical sunsets of the Juan de Fuca. Elegant Primary bedroom with spa-like ensuite, walk-in-closet & private yoga/reading nook. Downstairs offers Huge media room w/gas stove & plumbed for bar w/attached wine room. 2 bdms share 4pc. bath. Hobby or studio room & den. Separate laundry to double garage & workshop area. New roof & HWT. Loads of flat Parking. Oversized .28 acre parcel newly fenced & landscaped. Tiered patio area includes hot tub. Short stroll to Beach. Perfect option for the Large & Extended Family.
Location
Province BC
County Capital Regional District
Area Sk Whiffin Spit
Direction East
Rooms
Other Rooms Storage Shed
Basement Finished
Main Level Bedrooms 3
Kitchen 1
Interior
Interior Features Breakfast Nook, Cathedral Entry, Dining Room, Dining/Living Combo, Eating Area, French Doors, Soaker Tub, Vaulted Ceiling(s), Winding Staircase, Wine Storage
Heating Baseboard, Electric, Propane
Cooling None
Flooring Carpet, Linoleum, Tile, Wood
Fireplaces Type Family Room, Gas, Living Room, Propane, Recreation Room
Equipment Central Vacuum Roughed-In
Window Features Blinds,Vinyl Frames
Appliance Dishwasher, Hot Tub, Range Hood
Laundry In House
Exterior
Exterior Feature Balcony/Patio, Fencing: Full
Garage Spaces 2.0
Amenities Available Private Drive/Road
View Y/N 1
View Mountain(s), Ocean
Roof Type Asphalt Shingle
Handicap Access No Step Entrance
Parking Type Driveway, Garage Double
Total Parking Spaces 4
Building
Lot Description Square Lot
Building Description Frame Wood,Insulation: Ceiling,Insulation: Walls,Stone,Stucco, Ground Level Entry With Main Up
Faces East
Foundation Poured Concrete, Slab
Sewer Septic System: Common
Water Municipal
Architectural Style Character
Additional Building Potential
Structure Type Frame Wood,Insulation: Ceiling,Insulation: Walls,Stone,Stucco
Others
HOA Fee Include Septic
Restrictions Building Scheme
Tax ID 018-669-662
Ownership Freehold/Strata
Pets Description Aquariums, Birds, Caged Mammals, Cats
Read Less Info
Want to know what your home might be worth? Contact us for a FREE valuation!

Our team is ready to help you sell your home for the highest possible price ASAP
Bought with RE/MAX Camosun








