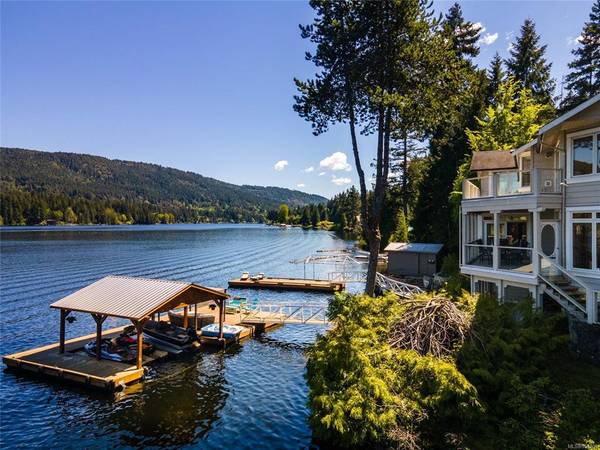$3,498,000
For more information regarding the value of a property, please contact us for a free consultation.
4 Beds
5 Baths
4,308 SqFt
SOLD DATE : 08/15/2022
Key Details
Sold Price $3,498,000
Property Type Single Family Home
Sub Type Single Family Detached
Listing Status Sold
Purchase Type For Sale
Square Footage 4,308 sqft
Price per Sqft $811
MLS Listing ID 904409
Sold Date 08/15/22
Style Main Level Entry with Upper Level(s)
Bedrooms 4
Rental Info Unrestricted
Year Built 2003
Annual Tax Amount $10,407
Tax Year 2021
Lot Size 1.100 Acres
Acres 1.1
Property Description
Exceptional gated Shawnigan Lake property with all the extras!! This bright & spacious home is sited at the water's edge w/gorgeous views from nearly every rm! An ideal layout for family living & summer entertaining w/4 oversized bedrms, huge open kitchen w/double gas ranges & multiple eating areas, cozy wood/gas fireplaces, beautiful covered dining balcony, bunk areas for the kids, & access out to multiple decks, terraces & cedar barrel sauna. Steps lead to a clear/sheltered swimming area & TWO private docks w/covered areas to accommodate multiple boats, seedoos, jet skis & all the toys...PLUS a private boat launch, & covered boat lift. A newly constructed 1400sqft steel 'shop' on the upper part of the property has underground power & private well, offering tons of space for RVs, boats, & parking for multiple vehicles: perfect winter storage. A truly special location beautifully separated from adjacent properties, with views to Memory Island Park & the Mts...The ultimate lake house!
Location
Province BC
County Capital Regional District
Area Ml Shawnigan
Direction West
Rooms
Other Rooms Workshop
Basement Crawl Space, Partial, Walk-Out Access
Kitchen 1
Interior
Interior Features Breakfast Nook, Ceiling Fan(s), Closet Organizer, Eating Area, French Doors, Jetted Tub, Vaulted Ceiling(s), Workshop
Heating Baseboard, Electric, Propane, Wood
Cooling None
Flooring Carpet, Hardwood, Mixed, Tile
Fireplaces Number 2
Fireplaces Type Family Room, Living Room, Propane, Wood Burning
Equipment Electric Garage Door Opener
Fireplace 1
Window Features Blinds
Appliance Dishwasher, Dryer, Freezer, Microwave, Oven/Range Gas, Refrigerator, Washer, Water Filters
Laundry In House
Exterior
Exterior Feature Balcony/Deck, Balcony/Patio, Fencing: Partial, Low Maintenance Yard
Garage Spaces 6.0
Utilities Available Garbage, Recycling
Waterfront 1
Waterfront Description Lake
View Y/N 1
View Mountain(s), Lake
Roof Type Fibreglass Shingle
Handicap Access Ground Level Main Floor
Parking Type Additional, Attached, Detached, Driveway, Garage Double, Garage Quad+, RV Access/Parking
Total Parking Spaces 10
Building
Lot Description Recreation Nearby, Walk on Waterfront
Building Description Cement Fibre,Frame Wood,Insulation All, Main Level Entry with Upper Level(s)
Faces West
Foundation Poured Concrete
Sewer Septic System
Water Other
Architectural Style West Coast
Structure Type Cement Fibre,Frame Wood,Insulation All
Others
Tax ID 004-570-588
Ownership Freehold
Pets Description Aquariums, Birds, Caged Mammals, Cats, Dogs
Read Less Info
Want to know what your home might be worth? Contact us for a FREE valuation!

Our team is ready to help you sell your home for the highest possible price ASAP
Bought with Sotheby's International Realty Canada








