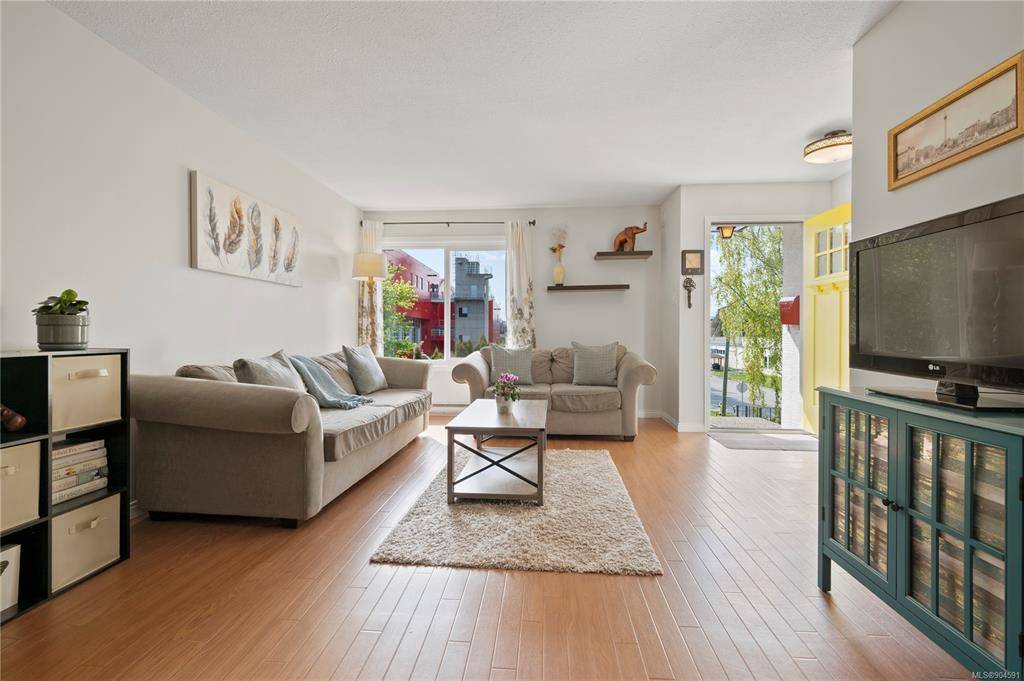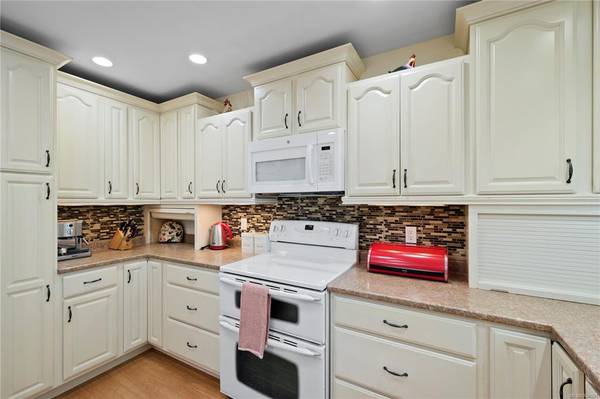$775,000
For more information regarding the value of a property, please contact us for a free consultation.
3 Beds
3 Baths
1,817 SqFt
SOLD DATE : 07/26/2022
Key Details
Sold Price $775,000
Property Type Townhouse
Sub Type Row/Townhouse
Listing Status Sold
Purchase Type For Sale
Square Footage 1,817 sqft
Price per Sqft $426
MLS Listing ID 904591
Sold Date 07/26/22
Style Main Level Entry with Lower/Upper Lvl(s)
Bedrooms 3
HOA Fees $300/mo
Rental Info Unrestricted
Year Built 1980
Annual Tax Amount $3,397
Tax Year 2021
Lot Size 1,742 Sqft
Acres 0.04
Property Description
Welcome to 613 Sturdee Street. This 3-bed, 3-bath townhome is located centrally in the beautiful municipality of Esquimalt.The living space is warm and inviting, not only because of the woodstove but from the oversized windows that let in the afternoon sun. Custom cabinetry, a double oven, and under-cabinet lighting are just a few of the add-ons youll encounter while navigating the kitchen. An entirely revamped sunroom, perfect for unwinding after a hard days work leads to a generous patio that is primed for summer gatherings around the BBQ. Upstairs, youll find 3 spacious bedrooms, including the primary which is equipped with a walk-in closet, an ensuite that has a vanity nook, and a balcony. The lower level of the home houses the laundry room, spacious crawl space, a mudroom, and access to your carport. This unit has newer windows and the building itself was freshly painted and had the roof replaced in 2021! An unbeatable location.
Location
Province BC
County Capital Regional District
Area Es Saxe Point
Direction West
Rooms
Basement Crawl Space
Kitchen 1
Interior
Interior Features Ceiling Fan(s), Closet Organizer, Eating Area, Storage
Heating Baseboard, Electric, Wood
Cooling None
Flooring Carpet, Laminate, Linoleum
Fireplaces Number 1
Fireplaces Type Heatilator, Insert, Living Room, Wood Stove
Fireplace 1
Window Features Blinds,Screens
Appliance Dishwasher, F/S/W/D
Laundry In Unit
Exterior
Exterior Feature Balcony/Patio
Carport Spaces 2
Amenities Available Private Drive/Road
Roof Type Fibreglass Shingle,Metal
Parking Type Attached, Carport Double
Total Parking Spaces 2
Building
Lot Description Cul-de-sac, Rectangular Lot
Building Description Stucco,Wood, Main Level Entry with Lower/Upper Lvl(s)
Faces West
Story 3
Foundation Poured Concrete
Sewer Sewer To Lot
Water Municipal
Structure Type Stucco,Wood
Others
HOA Fee Include Insurance,Maintenance Grounds,See Remarks
Tax ID 000-771-252
Ownership Freehold/Strata
Pets Description Aquariums, Birds, Caged Mammals, Cats, Dogs
Read Less Info
Want to know what your home might be worth? Contact us for a FREE valuation!

Our team is ready to help you sell your home for the highest possible price ASAP
Bought with Pemberton Holmes - Cloverdale








