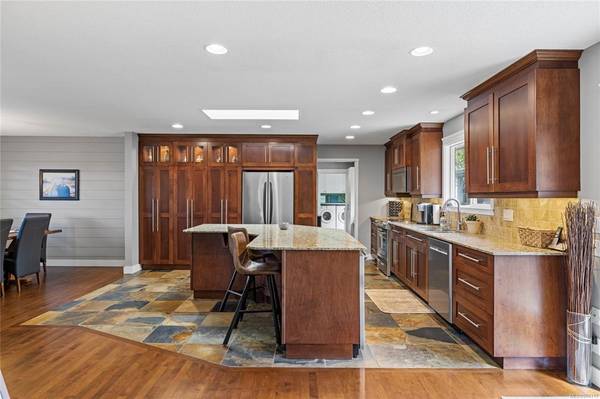$1,239,500
For more information regarding the value of a property, please contact us for a free consultation.
3 Beds
3 Baths
2,290 SqFt
SOLD DATE : 09/01/2022
Key Details
Sold Price $1,239,500
Property Type Single Family Home
Sub Type Single Family Detached
Listing Status Sold
Purchase Type For Sale
Square Footage 2,290 sqft
Price per Sqft $541
MLS Listing ID 904318
Sold Date 09/01/22
Style Rancher
Bedrooms 3
Rental Info Unrestricted
Year Built 1981
Annual Tax Amount $2,559
Tax Year 2021
Lot Size 0.560 Acres
Acres 0.56
Property Description
Huge shop and the perfect home for summer BBQs! Sprawling 2290 sq ft rancher on a flat 0.56 acre located in desirable Upper Lantzville. Tastefully updated & meticulously maintained this beautiful home offers 3 bdrms, 3 bths, an open great rm plus a separate family rm. Features: hardwood floors, tile w/radiant in floor heating, granite counter tops, a lrg kitchen that opens onto the living/dining, thermal windows, newer roof (2015), new gutters, 2 fireplaces, a new well pump w/reverse osmosis, pumping 10 GMP. Off the living/dining youll find a private rear patio where you can sit and soak up the S.W. sun exposure & enjoy the peace & quiet this location has to offer. Enjoy the stunning & private back yard which is fully fenced & landscaped with mature trees & shrubs, a storage shed, & a detached 1080 sq ft shop with 200 AMP service, a wood stove, and an attic with stairs for storage. This property offers room for your toys & to park your RV! Data and meas. approx/must be ver. if import
Location
Province BC
County Nanaimo Regional District
Area Na Upper Lantzville
Direction East
Rooms
Other Rooms Storage Shed, Workshop
Basement Crawl Space
Main Level Bedrooms 3
Kitchen 1
Interior
Interior Features Dining/Living Combo, Storage, Workshop
Heating Electric, Radiant Floor
Cooling None
Flooring Hardwood, Tile
Fireplaces Number 2
Fireplaces Type Electric, Propane
Equipment Propane Tank
Fireplace 1
Window Features Insulated Windows
Appliance Dishwasher, F/S/W/D, Microwave
Laundry In House
Exterior
Exterior Feature Balcony/Patio, Fenced, Fencing: Full, Garden, Sprinkler System
Garage Spaces 2.0
Utilities Available Compost, Electricity To Lot, Garbage, Recycling
Roof Type Fibreglass Shingle
Parking Type Detached, Driveway, Garage Double
Total Parking Spaces 4
Building
Lot Description Easy Access, Family-Oriented Neighbourhood, Landscaped, Level, No Through Road, Park Setting, Private, Quiet Area, Southern Exposure
Building Description Frame Wood,Insulation All,Wood, Rancher
Faces East
Foundation Poured Concrete
Sewer Septic System
Water Well: Drilled
Additional Building None
Structure Type Frame Wood,Insulation All,Wood
Others
Tax ID 003-106-926
Ownership Freehold
Acceptable Financing Must Be Paid Off
Listing Terms Must Be Paid Off
Pets Description Aquariums, Birds, Caged Mammals, Cats, Dogs
Read Less Info
Want to know what your home might be worth? Contact us for a FREE valuation!

Our team is ready to help you sell your home for the highest possible price ASAP
Bought with RE/MAX of Nanaimo








