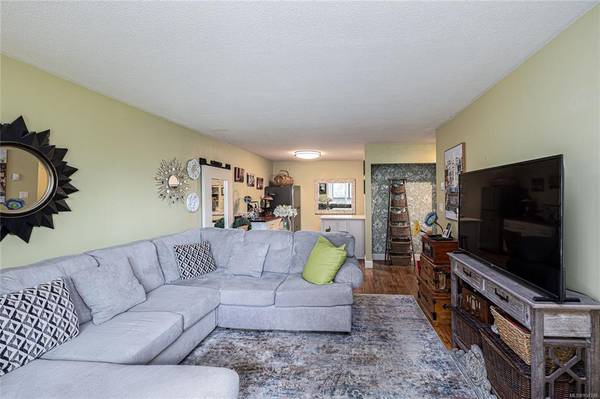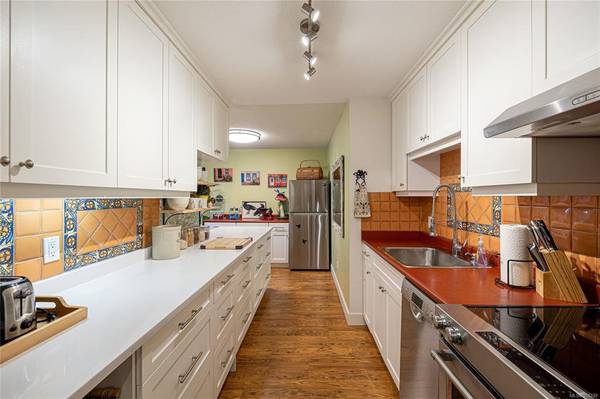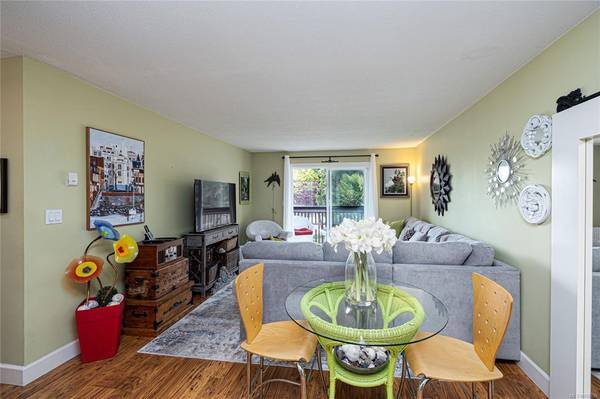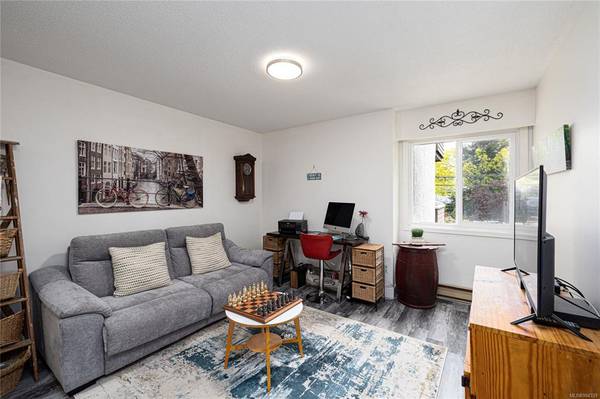$479,000
For more information regarding the value of a property, please contact us for a free consultation.
2 Beds
2 Baths
955 SqFt
SOLD DATE : 07/21/2022
Key Details
Sold Price $479,000
Property Type Condo
Sub Type Condo Apartment
Listing Status Sold
Purchase Type For Sale
Square Footage 955 sqft
Price per Sqft $501
Subdivision Vista Del Mar
MLS Listing ID 904339
Sold Date 07/21/22
Style Condo
Bedrooms 2
HOA Fees $400/mo
Rental Info No Rentals
Year Built 1979
Annual Tax Amount $1,764
Tax Year 2021
Lot Size 871 Sqft
Acres 0.02
Property Description
Welcome to Vista Del Mar. Near the seashore & Sidney by the Sea! Lovely spacious cheery corner condo has 2 bdrms & 2 baths (1 with walk in shower) plus enclosed 21 x 5 balcony to enjoy pleasant easterly outlook. Artistically updated throughout. Open plan living/dining area. Terrific kitchen boasts quartz countertops, plenty of cupboards & storage with newer cabinetry. Also, 3 year old S/S fridge, stove & dishwasher. Principle bedroom used for office, crafts, TV etc. Other bedroom can easily fit a king sized bed. Even an entry mudroom! All flooring redone with attractive laminate & carpet in bdrm. Common laundry room adjoins this unit (shared with 6 others). Main floor has rec/games room plus lounge area. This quiet complex boasts one level acre property. Garden plots when avail, BBQ & picnic area for family & friends, workshop, separate storage lockers & covered parking. Owners - 40 years+. No rentals, 1 pet ok. Prime location & short stroll to the Village. Avail for new owner ASAP!
Location
Province BC
County Capital Regional District
Area Si Sidney North-East
Direction East
Rooms
Other Rooms Storage Shed, Workshop
Basement None
Main Level Bedrooms 2
Kitchen 1
Interior
Interior Features Controlled Entry, Dining/Living Combo, Eating Area, Elevator, Storage, Workshop
Heating Baseboard, Electric
Cooling None
Flooring Carpet, Laminate, Tile
Window Features Screens,Vinyl Frames
Appliance Dishwasher, Oven/Range Electric, Refrigerator
Laundry Common Area
Exterior
Exterior Feature Balcony, Garden, Wheelchair Access
Carport Spaces 1
Utilities Available Cable To Lot, Compost, Electricity To Lot, Garbage, Phone To Lot, Recycling
Amenities Available Common Area, Elevator(s), Meeting Room, Recreation Room, Secured Entry, Shared BBQ, Storage Unit, Workshop Area
Roof Type Asphalt Torch On
Handicap Access Accessible Entrance, No Step Entrance, Wheelchair Friendly
Parking Type Carport, Guest, On Street
Total Parking Spaces 1
Building
Lot Description Acreage, Central Location, Cleared, Easy Access, Landscaped, Level, Quiet Area, Rectangular Lot, Serviced, Shopping Nearby, Sidewalk
Building Description Frame Wood,Insulation All,Stucco & Siding, Condo
Faces East
Story 4
Foundation Poured Concrete
Sewer Sewer Connected
Water Municipal
Additional Building None
Structure Type Frame Wood,Insulation All,Stucco & Siding
Others
HOA Fee Include Garbage Removal,Hot Water,Insurance,Maintenance Grounds,Maintenance Structure,Pest Control,Property Management,Recycling,Water
Tax ID 000-755-036
Ownership Freehold/Strata
Acceptable Financing Purchaser To Finance
Listing Terms Purchaser To Finance
Pets Description Cats, Dogs
Read Less Info
Want to know what your home might be worth? Contact us for a FREE valuation!

Our team is ready to help you sell your home for the highest possible price ASAP
Bought with Dockside Realty Ltd.








