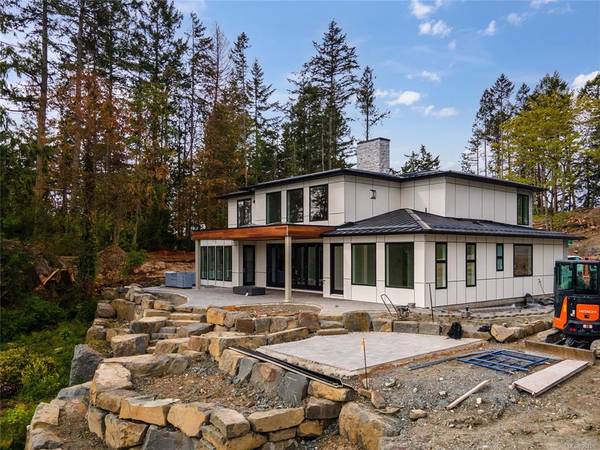$4,800,000
For more information regarding the value of a property, please contact us for a free consultation.
4 Beds
4 Baths
3,866 SqFt
SOLD DATE : 08/04/2022
Key Details
Sold Price $4,800,000
Property Type Single Family Home
Sub Type Single Family Detached
Listing Status Sold
Purchase Type For Sale
Square Footage 3,866 sqft
Price per Sqft $1,241
MLS Listing ID 904590
Sold Date 08/04/22
Style Main Level Entry with Upper Level(s)
Bedrooms 4
Rental Info Unrestricted
Year Built 2022
Tax Year 2022
Lot Size 0.620 Acres
Acres 0.62
Property Description
Stunning, custom-designed, oceanside estate embodies West Coast style & artistic architecture. Designer interior with a desirable open floor plan & soaring ceilings. Sweeping Ocean & Island Views. Chefs kitchen appointed with Wolf appliances, quality cabinetry, full pantry, stone counters & generous adjacent eating area for casual meals. Formal dining rm provides a refined space for hosting. Expansive living rm features a statement fireplace & wall of doors for seamless indoor/outdoor living. Primary suite features 5pc ensuite & walk-in closet. Office, laundry & 2pc bath complete the main. Upstairs, 3 more bedrooms, 1 with an ensuite, 4pc bath & balcony. With coastal breezes, an outdoor kitchen, fireplace and waterfront access, this is a boater's & kayaker's dream property. Situated in North Saanich surrounded by water on three sides, amenities include great restaurants, golf courses, marinas, cafes, rec centre, nature parks, trails, beaches & coastline. BC Ferris & airport mins away.
Location
Province BC
County Capital Regional District
Area Ns Curteis Point
Direction East
Rooms
Basement Crawl Space
Main Level Bedrooms 1
Kitchen 1
Interior
Interior Features Cathedral Entry, Closet Organizer, Dining Room, Eating Area, Soaker Tub, Storage, Vaulted Ceiling(s), Winding Staircase, Wine Storage
Heating Electric, Heat Pump, Propane
Cooling Air Conditioning
Flooring Tile, Wood
Fireplaces Number 1
Fireplaces Type Living Room
Equipment Central Vacuum, Electric Garage Door Opener
Fireplace 1
Appliance Built-in Range, Dishwasher, Dryer, Microwave, Oven Built-In, Oven/Range Gas, Range Hood, Refrigerator, Washer, See Remarks
Laundry In House
Exterior
Exterior Feature Garden, Low Maintenance Yard, Outdoor Kitchen, Sprinkler System, See Remarks
Garage Spaces 1.0
Waterfront 1
Waterfront Description Ocean
View Y/N 1
View Mountain(s), Ocean
Roof Type Metal
Handicap Access Ground Level Main Floor, No Step Entrance, Primary Bedroom on Main
Parking Type Attached, Driveway, Garage
Total Parking Spaces 5
Building
Lot Description Cul-de-sac, Irrigation Sprinkler(s), Marina Nearby, Walk on Waterfront
Building Description Cement Fibre,Stone, Main Level Entry with Upper Level(s)
Faces East
Foundation Poured Concrete
Sewer Septic System
Water Municipal
Structure Type Cement Fibre,Stone
Others
Tax ID 031-614-060
Ownership Freehold
Acceptable Financing Purchaser To Finance
Listing Terms Purchaser To Finance
Pets Description Aquariums, Birds, Caged Mammals, Cats, Dogs
Read Less Info
Want to know what your home might be worth? Contact us for a FREE valuation!

Our team is ready to help you sell your home for the highest possible price ASAP
Bought with Oakwyn Realty Downtown Ltd.








