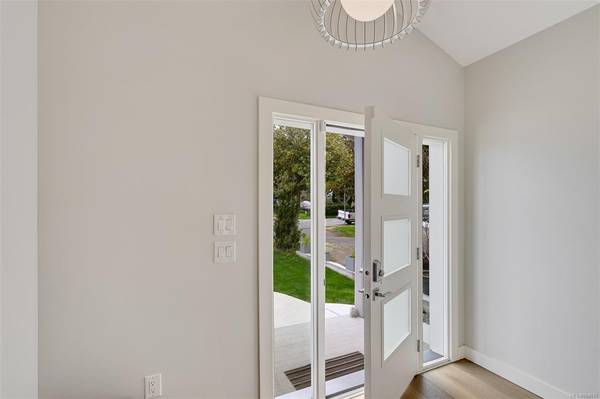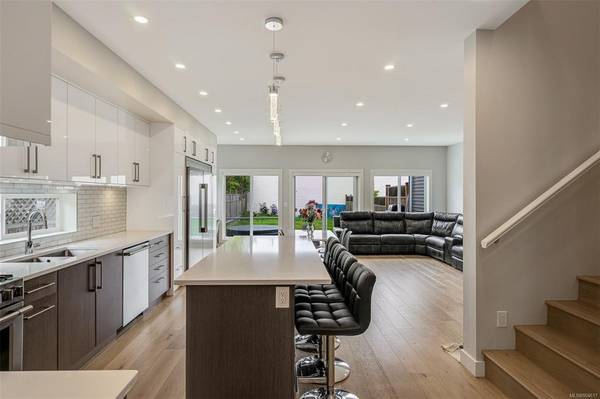$1,300,000
For more information regarding the value of a property, please contact us for a free consultation.
4 Beds
5 Baths
2,624 SqFt
SOLD DATE : 08/26/2022
Key Details
Sold Price $1,300,000
Property Type Multi-Family
Sub Type Half Duplex
Listing Status Sold
Purchase Type For Sale
Square Footage 2,624 sqft
Price per Sqft $495
MLS Listing ID 904617
Sold Date 08/26/22
Style Main Level Entry with Lower/Upper Lvl(s)
Bedrooms 4
Rental Info Unrestricted
Year Built 2018
Annual Tax Amount $4,624
Tax Year 2021
Lot Size 3,920 Sqft
Acres 0.09
Property Description
This home has been customized from to bottom to ensure all your wants and needs have been met. 3 generous sized bedrooms up with a primary bedroom that leads out to a 112 sqft deck to enjoy your morning coffee. The ensuite was designed to make you feel like you live in a 5 star hotel with heated tile and shower floors, heated bench, heated towel rack, and steam shower with rain head. In addition, bedrooms have AC for those warm summer nights. The main floor has a kitchen to die for complete with a gas range and a 5ft fridge and Freezer combo, 7ft island, under counter lighting, subway tile, and back splash. This bright open floor plan has loads of natural lights leading out a large deck and private back yard. Downstairs is the 4th bedroom/media room with a 3pce bath, storage room, and separate suite complete laundry. This home costs nothing to run with gas hot water on demand and in-floor radiant heat on all three levels with 5 zones to maximize efficiency. Lots of parking and storage.
Location
Province BC
County Capital Regional District
Area Es Old Esquimalt
Zoning RD1
Direction South
Rooms
Basement Finished, Walk-Out Access, With Windows
Kitchen 2
Interior
Interior Features Breakfast Nook, Closet Organizer, Dining/Living Combo, Eating Area, Storage
Heating Electric, Heat Pump, Hot Water, Radiant Floor
Cooling Air Conditioning
Flooring Tile, Wood
Equipment Electric Garage Door Opener, Security System
Window Features Insulated Windows
Appliance Dishwasher, F/S/W/D, Range Hood
Laundry In House, In Unit
Exterior
Exterior Feature Balcony, Balcony/Deck, Fencing: Full, Lighting, Low Maintenance Yard
Garage Spaces 1.0
Utilities Available Natural Gas To Lot
Roof Type Asphalt Torch On
Handicap Access Accessible Entrance, Ground Level Main Floor
Parking Type Garage, On Street
Total Parking Spaces 3
Building
Lot Description Irregular Lot
Building Description Metal Siding,Vinyl Siding, Main Level Entry with Lower/Upper Lvl(s)
Faces South
Story 3
Foundation Poured Concrete
Sewer Sewer Connected
Water Municipal
Architectural Style West Coast
Additional Building Exists
Structure Type Metal Siding,Vinyl Siding
Others
Tax ID 030-659-680
Ownership Freehold/Strata
Acceptable Financing Purchaser To Finance
Listing Terms Purchaser To Finance
Pets Description Aquariums, Birds, Caged Mammals, Cats, Dogs
Read Less Info
Want to know what your home might be worth? Contact us for a FREE valuation!

Our team is ready to help you sell your home for the highest possible price ASAP
Bought with RE/MAX Camosun








