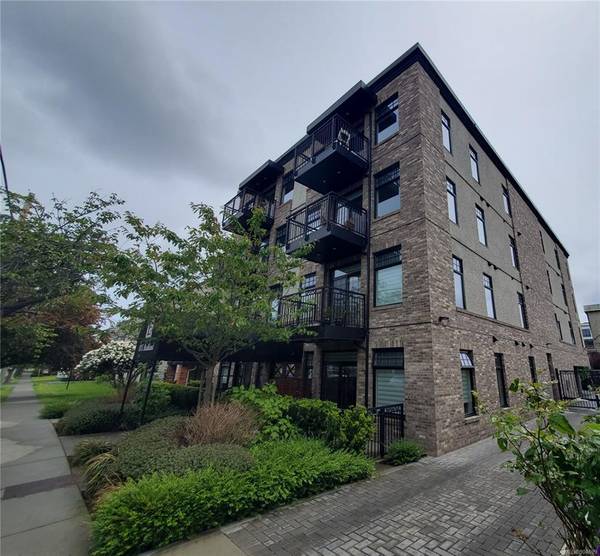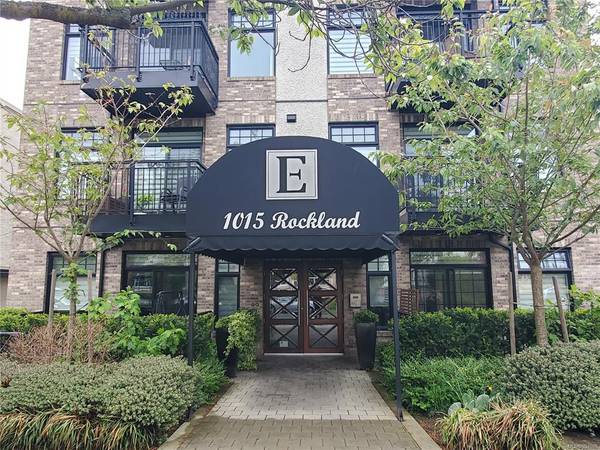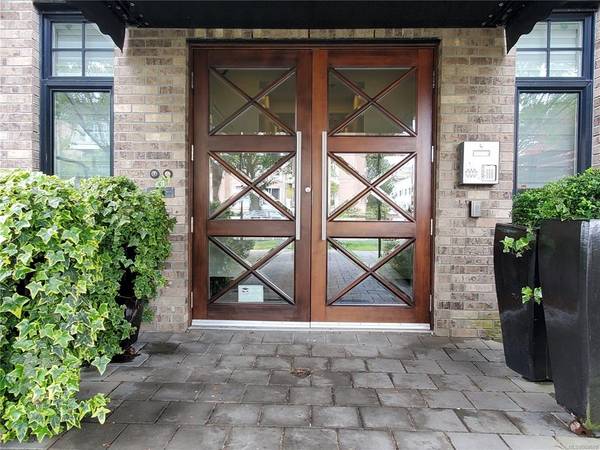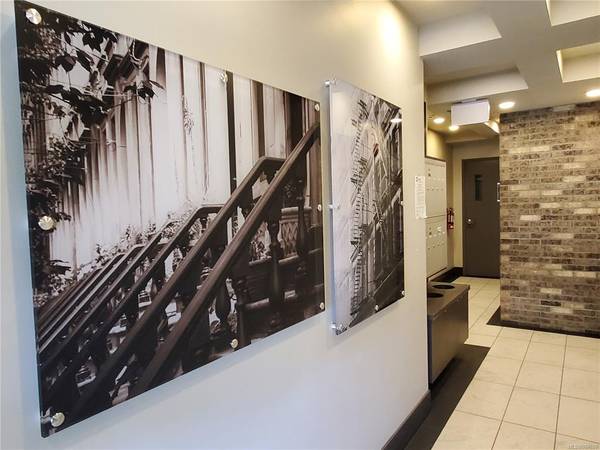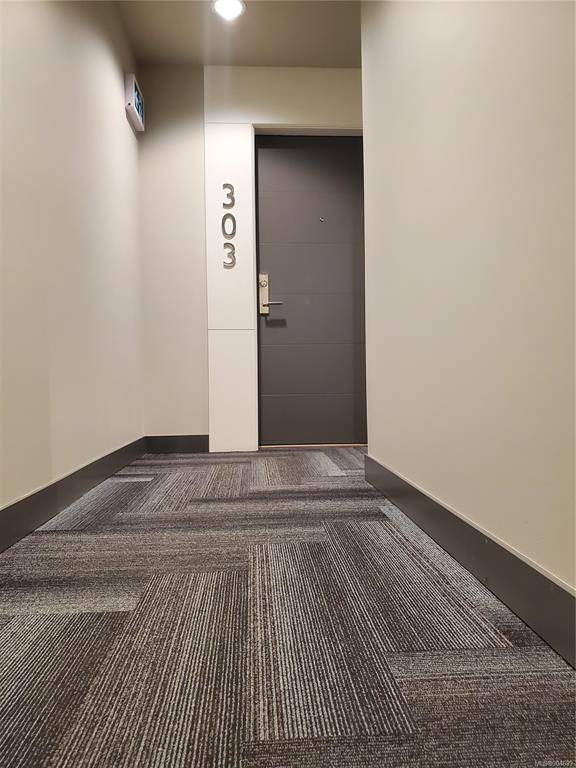$815,000
For more information regarding the value of a property, please contact us for a free consultation.
2 Beds
2 Baths
1,000 SqFt
SOLD DATE : 08/30/2022
Key Details
Sold Price $815,000
Property Type Condo
Sub Type Condo Apartment
Listing Status Sold
Purchase Type For Sale
Square Footage 1,000 sqft
Price per Sqft $815
Subdivision The Emerson
MLS Listing ID 904699
Sold Date 08/30/22
Style Condo
Bedrooms 2
HOA Fees $495/mo
Rental Info Unrestricted
Year Built 2016
Annual Tax Amount $3,730
Tax Year 2021
Lot Size 871 Sqft
Acres 0.02
Property Description
Follow your dream, home! "The Emerson" A classic brownstone inspired, boutique residence on the Fairfield/Rockland/Downtown border. This corner unit features a bright open floor plan, 2 well-spaced bedrooms, and "work from home" Den (with window!) 2 baths, in suite laundry and a balcony. Features include contemporary kitchen with stainless appliances, quartz counters two tone cabinetry, herring bone backsplash and spacious eating bar; wide plank wood flooring, luxurious bathrooms including ensuite; large windows to bathe the suite in natural light. Also included are separate storage & a secure covered parking space and bike storage in the building. Built by acclaimed developer Abstract & ideally located in this peaceful tree-lined residential neighbourhood within easy walking distance of the Inner Harbour, Beacon Hill Park, Cook Street Village, downtown and Upper Fort St. - Victoria's notable Antique Row with its fine dining and upscale shops. Live your luxury, at The Emerson!
Location
Province BC
County Capital Regional District
Area Vi Fairfield West
Direction South
Rooms
Main Level Bedrooms 2
Kitchen 1
Interior
Interior Features Dining/Living Combo, Eating Area
Heating Baseboard, Electric
Cooling None
Flooring Laminate, Tile
Fireplaces Number 1
Fireplaces Type Electric, Living Room
Fireplace 1
Window Features Blinds,Screens,Vinyl Frames
Appliance Dishwasher, Dryer, Freezer, Garburator, Microwave, Oven/Range Electric, Range Hood, Refrigerator, Washer
Laundry In Unit
Exterior
Exterior Feature Balcony/Patio
Utilities Available Electricity To Lot
Amenities Available Bike Storage, Elevator(s)
Roof Type Asphalt Torch On
Handicap Access No Step Entrance, Primary Bedroom on Main, Wheelchair Friendly
Total Parking Spaces 1
Building
Lot Description Rectangular Lot
Building Description Brick,Frame Wood, Condo
Faces South
Story 4
Foundation Poured Concrete
Sewer Sewer Connected
Water Municipal
Structure Type Brick,Frame Wood
Others
HOA Fee Include Garbage Removal,Insurance,Maintenance Grounds,Maintenance Structure,Property Management,Water
Tax ID 029-915-384
Ownership Freehold/Strata
Pets Allowed Cats, Dogs
Read Less Info
Want to know what your home might be worth? Contact us for a FREE valuation!

Our team is ready to help you sell your home for the highest possible price ASAP
Bought with Pemberton Holmes - Cloverdale




