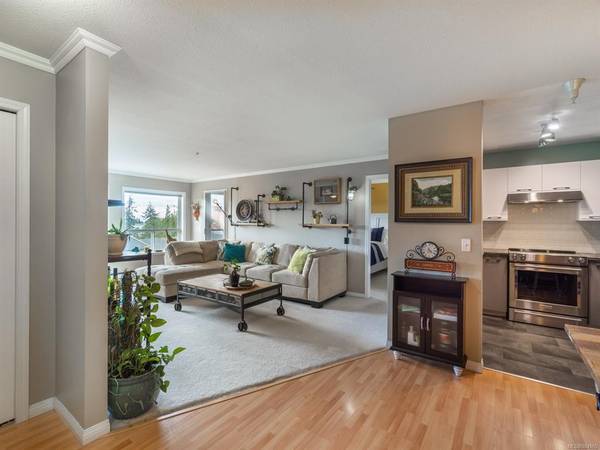$446,400
For more information regarding the value of a property, please contact us for a free consultation.
2 Beds
2 Baths
996 SqFt
SOLD DATE : 09/01/2022
Key Details
Sold Price $446,400
Property Type Condo
Sub Type Condo Apartment
Listing Status Sold
Purchase Type For Sale
Square Footage 996 sqft
Price per Sqft $448
Subdivision Dufferin Heights
MLS Listing ID 904865
Sold Date 09/01/22
Style Condo
Bedrooms 2
HOA Fees $375/mo
Rental Info Some Rentals
Year Built 1994
Annual Tax Amount $1,845
Tax Year 2020
Lot Size 871 Sqft
Acres 0.02
Property Sub-Type Condo Apartment
Property Description
This absolutely splendid and immaculate two bedroom, two bathroom condo can be yours! Located in the heart of Central Nanaimo, this is one of the most convenient locations you will find in the city. This condo has been given many tasteful updates in recent years, and kept exceptionally well. Move in an appreciate the updated kitchen and bathrooms, including unique fixtures and finishes! Upgraded stainless steel appliances, stylish tile backsplash, flooring, and modern counters make the cozy kitchen one you can appreciate cooking and prepping in! The open concept living space is very bright and flows onto a comfortable balcony where you can catch distant glimpses of the coastal mountains. This location is close to the hospital, medical services, and all the shopping offered along the Bowen road corridor, very walkable neighbourhood. Both bedrooms are well sized, and the primary bedroom includes an updated ensuite! Book your showing soon! Measurements are approximate verify if important.
Location
Province BC
County Nanaimo, City Of
Area Na Central Nanaimo
Direction North
Rooms
Basement None
Main Level Bedrooms 2
Kitchen 1
Interior
Interior Features Controlled Entry, Elevator, French Doors, Storage
Heating Baseboard, Electric
Cooling None
Flooring Carpet, Laminate
Window Features Blinds,Insulated Windows,Vinyl Frames
Appliance Dishwasher, F/S/W/D
Laundry In Unit
Exterior
Exterior Feature Balcony/Patio, Garden, Lighting, Wheelchair Access
Amenities Available Clubhouse, Common Area, Elevator(s), Storage Unit
Roof Type Asphalt Torch On,Membrane
Handicap Access No Step Entrance, Wheelchair Friendly
Total Parking Spaces 1
Building
Building Description Insulation: Ceiling,Insulation: Walls,Vinyl Siding, Condo
Faces North
Story 4
Foundation Poured Concrete, Slab
Sewer Sewer Connected
Water Municipal
Additional Building None
Structure Type Insulation: Ceiling,Insulation: Walls,Vinyl Siding
Others
Tax ID 018-719-571
Ownership Freehold/Strata
Pets Allowed Cats, Dogs
Read Less Info
Want to know what your home might be worth? Contact us for a FREE valuation!

Our team is ready to help you sell your home for the highest possible price ASAP
Bought with eXp Realty







