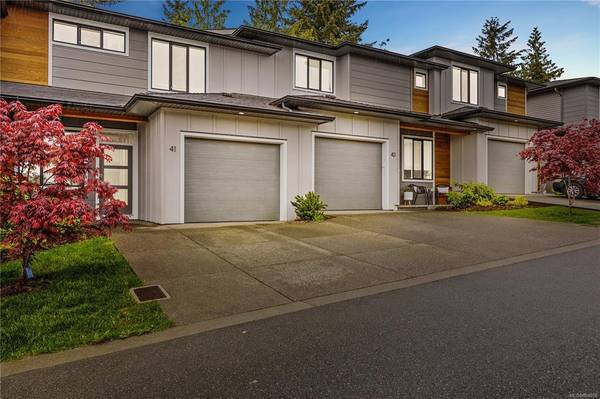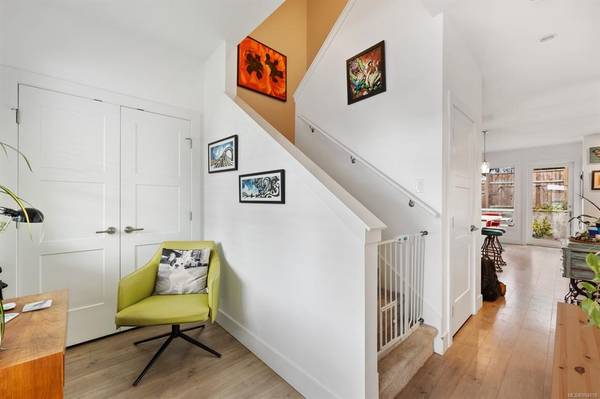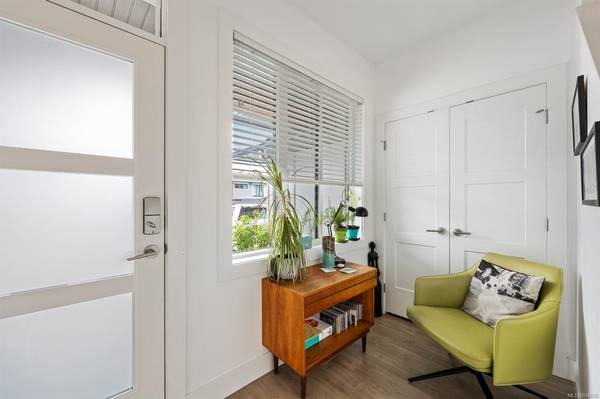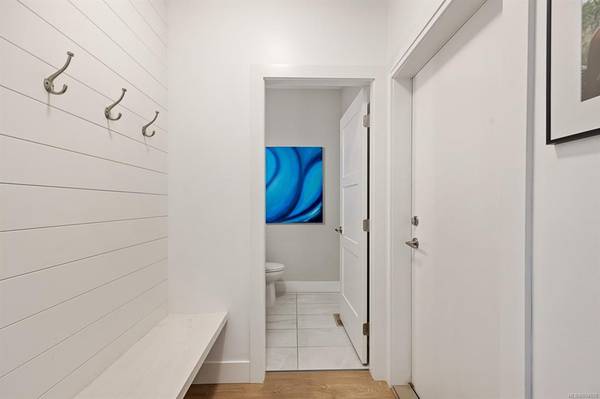$685,000
For more information regarding the value of a property, please contact us for a free consultation.
3 Beds
3 Baths
1,512 SqFt
SOLD DATE : 07/29/2022
Key Details
Sold Price $685,000
Property Type Townhouse
Sub Type Row/Townhouse
Listing Status Sold
Purchase Type For Sale
Square Footage 1,512 sqft
Price per Sqft $453
Subdivision Stoneleigh Station
MLS Listing ID 904858
Sold Date 07/29/22
Style Main Level Entry with Upper Level(s)
Bedrooms 3
HOA Fees $180/mo
Rental Info Unrestricted
Year Built 2018
Annual Tax Amount $2,840
Tax Year 2022
Lot Size 1,742 Sqft
Acres 0.04
Property Description
Stoneleigh Station, the newest townhomes in Cumberland! Well built in 2018/19 by Monterra, homes that provide great value. High quality finishes throughout with this 3 bed + 3 bath townhome in 1512sqft of space with main level living and an open floor plan. Gas fireplace with built-in shelves, a dining area and a large island for entertaining. This home feels spacious with over height ceilings, urban lighting package and big windows to allow lots of natural light.Contemporary kitchen with quiet glide cabinets, white tile backsplash and quartz countertops & stainless-steel appliance package with a functional design.Upstairs find the primary bedroom, 3PC ensuite and walk in closet. Laundry room including washer/dryer, 4PC bath and 2 more good sized bedrooms for the whole family.This property benefits from low utilities with high efficiency forced air gas furnace, gas fireplace and external gas hookup for BBQ. 4ft crawl space for storage and NO GST. A must see!
Location
Province BC
County Comox Valley Regional District
Area Cv Cumberland
Zoning RM-3
Direction North
Rooms
Basement Crawl Space
Kitchen 1
Interior
Heating Forced Air, Natural Gas
Cooling None
Flooring Laminate, Tile
Fireplaces Number 1
Fireplaces Type Gas
Fireplace 1
Window Features Vinyl Frames
Appliance Dishwasher, F/S/W/D
Laundry In Unit
Exterior
Garage Spaces 1.0
Utilities Available Electricity To Lot, Garbage, Natural Gas To Lot, Recycling, Underground Utilities
Roof Type Asphalt Shingle
Handicap Access Accessible Entrance, Ground Level Main Floor
Parking Type Driveway, Garage
Total Parking Spaces 2
Building
Building Description Cement Fibre,Insulation All, Main Level Entry with Upper Level(s)
Faces North
Story 2
Foundation Poured Concrete
Sewer Sewer Connected
Water Regional/Improvement District
Structure Type Cement Fibre,Insulation All
Others
HOA Fee Include Garbage Removal,Insurance,Maintenance Grounds,Property Management,Recycling
Tax ID 030-695-309
Ownership Freehold/Strata
Acceptable Financing Must Be Paid Off
Listing Terms Must Be Paid Off
Pets Description Aquariums, Birds, Caged Mammals, Cats, Dogs, Number Limit
Read Less Info
Want to know what your home might be worth? Contact us for a FREE valuation!

Our team is ready to help you sell your home for the highest possible price ASAP
Bought with Royal LePage Parksville-Qualicum Beach Realty (PK)








