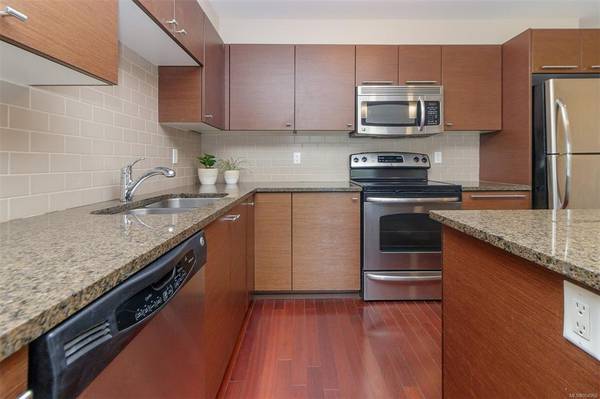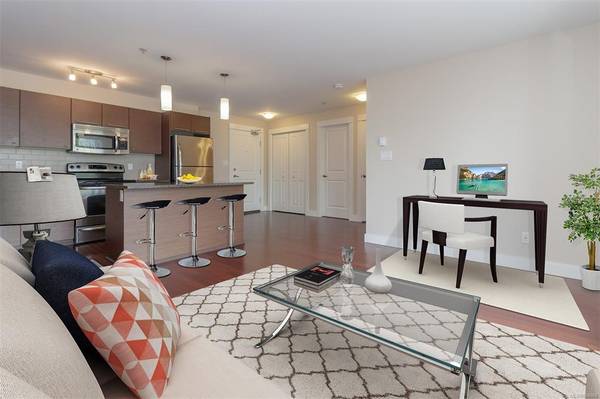$499,000
For more information regarding the value of a property, please contact us for a free consultation.
1 Bed
1 Bath
615 SqFt
SOLD DATE : 06/29/2022
Key Details
Sold Price $499,000
Property Type Condo
Sub Type Condo Apartment
Listing Status Sold
Purchase Type For Sale
Square Footage 615 sqft
Price per Sqft $811
Subdivision Ovation
MLS Listing ID 904960
Sold Date 06/29/22
Style Condo
Bedrooms 1
HOA Fees $224/mo
Rental Info Unrestricted
Year Built 2008
Annual Tax Amount $2,011
Tax Year 2021
Lot Size 435 Sqft
Acres 0.01
Property Description
Fresh & Bright! This sunny condo is immaculate & feels like new! With new bedroom carpet & professionally painted thru-out, the large unit offers a granite & stainless-steel kitchen, hardwood floors, insuite laundry, walk-in bedroom closet, big windows & a large, freshly painted, peaceful deck, set back & overlooking the mature garden in the courtyard. The building is also newly painted & offers separate storage, secured underground parking & a well equipped gym. It's a fully rentable building (no short term), family oriented & in a great location! with Red Barn Market & new liquor store just across the street. Walk to the beaches, to parks, the Naval Base & all shopping amenities in the darling Esquimalt Village. A fantastic Rec Centre is so close with swimming, skating, summer markets & lots of activities. Transit is out front & it's an easy bike ride or follow the Songhees waterfront walkway to Downtown. Great pubs & coffee shops are close! You will love it here!
Location
Province BC
County Capital Regional District
Area Es Saxe Point
Direction North
Rooms
Main Level Bedrooms 1
Kitchen 1
Interior
Interior Features Controlled Entry, Dining/Living Combo, Eating Area, Elevator, Storage
Heating Baseboard, Electric
Cooling None
Flooring Carpet, Hardwood
Appliance Dishwasher, F/S/W/D, Microwave
Laundry In Unit
Exterior
Exterior Feature Balcony/Patio, Fencing: Full, Garden, Lighting, Wheelchair Access
Utilities Available Cable Available, Electricity To Lot, Garbage, Phone Available
Amenities Available Elevator(s), Fitness Centre
View Y/N 1
View City
Roof Type Asphalt Rolled
Handicap Access Ground Level Main Floor, No Step Entrance, Primary Bedroom on Main, Wheelchair Friendly
Parking Type Attached, Underground
Total Parking Spaces 1
Building
Lot Description Central Location, Corner, Easy Access, Family-Oriented Neighbourhood, Landscaped, Level, Rectangular Lot, Shopping Nearby, Sidewalk
Building Description Cement Fibre, Condo
Faces North
Story 4
Foundation Poured Concrete
Sewer Sewer To Lot
Water Municipal
Structure Type Cement Fibre
Others
HOA Fee Include Garbage Removal,Insurance,Maintenance Grounds,Property Management,Water
Restrictions Easement/Right of Way,Restrictive Covenants
Tax ID 027-712-923
Ownership Freehold/Strata
Acceptable Financing Purchaser To Finance
Listing Terms Purchaser To Finance
Pets Description Birds, Cats, Dogs
Read Less Info
Want to know what your home might be worth? Contact us for a FREE valuation!

Our team is ready to help you sell your home for the highest possible price ASAP
Bought with RE/MAX Camosun








