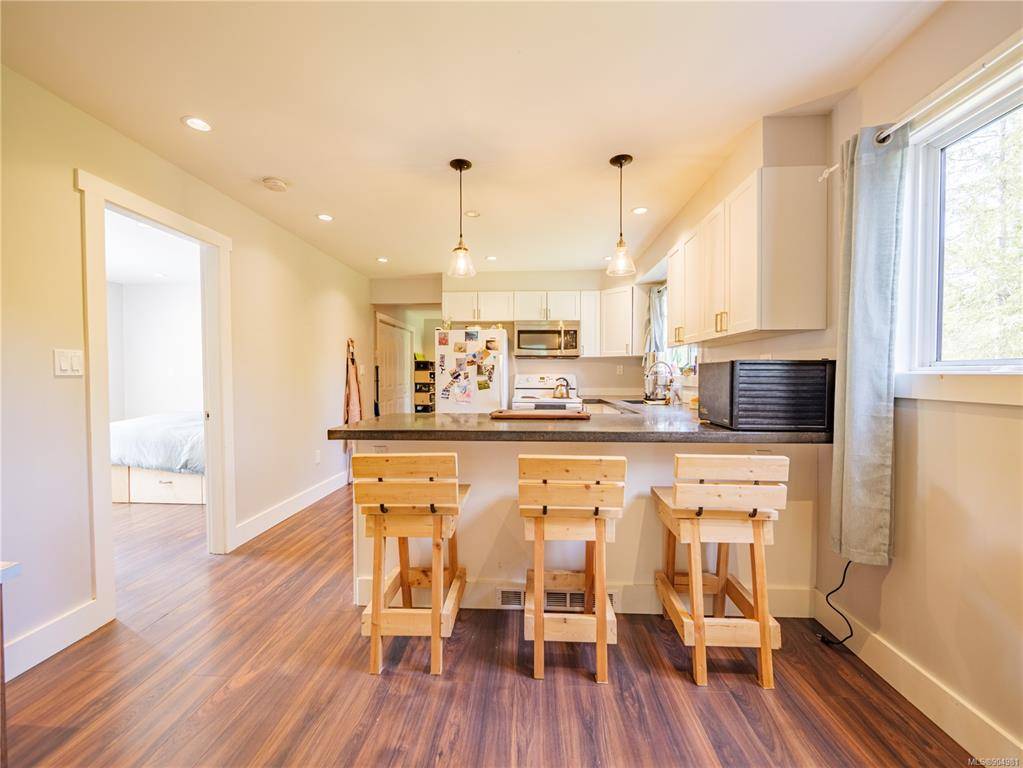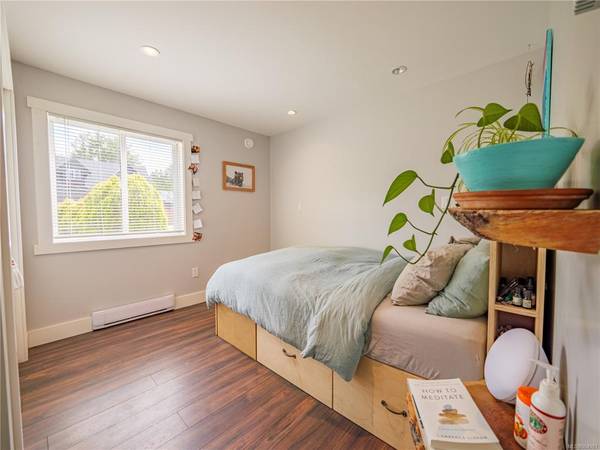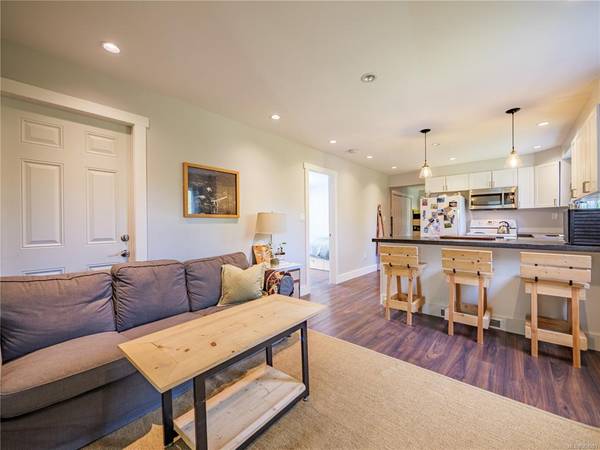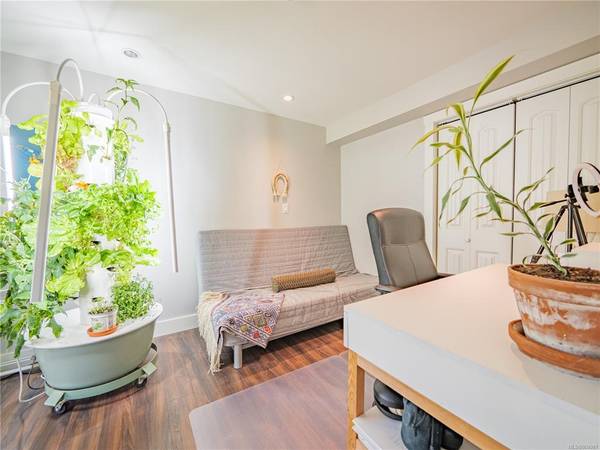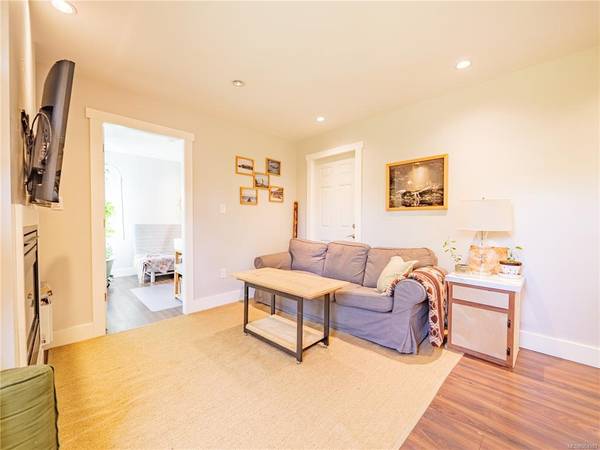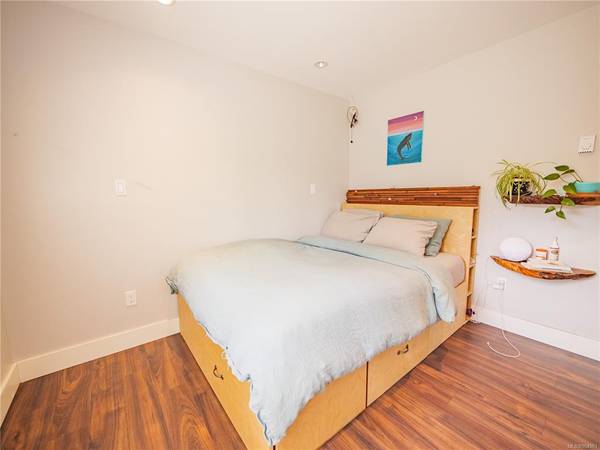$808,000
For more information regarding the value of a property, please contact us for a free consultation.
5 Beds
3 Baths
2,070 SqFt
SOLD DATE : 09/30/2022
Key Details
Sold Price $808,000
Property Type Single Family Home
Sub Type Single Family Detached
Listing Status Sold
Purchase Type For Sale
Square Footage 2,070 sqft
Price per Sqft $390
MLS Listing ID 904981
Sold Date 09/30/22
Style Ground Level Entry With Main Up
Bedrooms 5
Rental Info Unrestricted
Year Built 1978
Annual Tax Amount $2,981
Tax Year 2021
Lot Size 7,405 Sqft
Acres 0.17
Lot Dimensions 60 x 120
Property Description
Completely renovated home in a family neighborhood. Centrally located to all amenities, childrens park, beaches, and trails. There are two suites which make this a great investment opportunity or mortgage helper. The first suite upstairs has three bedrooms & two bathrooms which is accessible through the main level entry & laundry room. Upstairs has an open concept living room, kitchen, and dining room. Bathrooms & kitchen have heated floors upstairs. Primary suite has its own ensuite bathroom. The downstairs suite with entry from the back of the home is complete with its own laundry room, two bedrooms, one bathroom (heated floors) and open living room/kitchen area. You can also access the backyard from the sliding door off the second bedroom. The large backyard is perfect for gardening and relaxing. Renovations were completed in 2019 and include new drywall, flooring, plumbing, electrical and a propane fireplace in each suite.
Location
Province BC
County Ucluelet, District Of
Area Pa Ucluelet
Zoning R1
Direction See Remarks
Rooms
Basement Other
Main Level Bedrooms 3
Kitchen 2
Interior
Heating Baseboard, Propane
Cooling Other
Flooring Mixed
Fireplaces Number 2
Fireplaces Type Propane
Fireplace 1
Laundry In House, In Unit
Exterior
Roof Type Asphalt Shingle
Total Parking Spaces 2
Building
Lot Description Marina Nearby, Quiet Area, Shopping Nearby
Building Description Vinyl Siding,Wood, Ground Level Entry With Main Up
Faces See Remarks
Foundation Poured Concrete
Sewer Sewer Connected
Water Municipal
Structure Type Vinyl Siding,Wood
Others
Tax ID 001-197-711
Ownership Freehold
Pets Allowed Aquariums, Birds, Caged Mammals, Cats, Dogs
Read Less Info
Want to know what your home might be worth? Contact us for a FREE valuation!

Our team is ready to help you sell your home for the highest possible price ASAP
Bought with RE/MAX Mid-Island Realty (Uclet)



