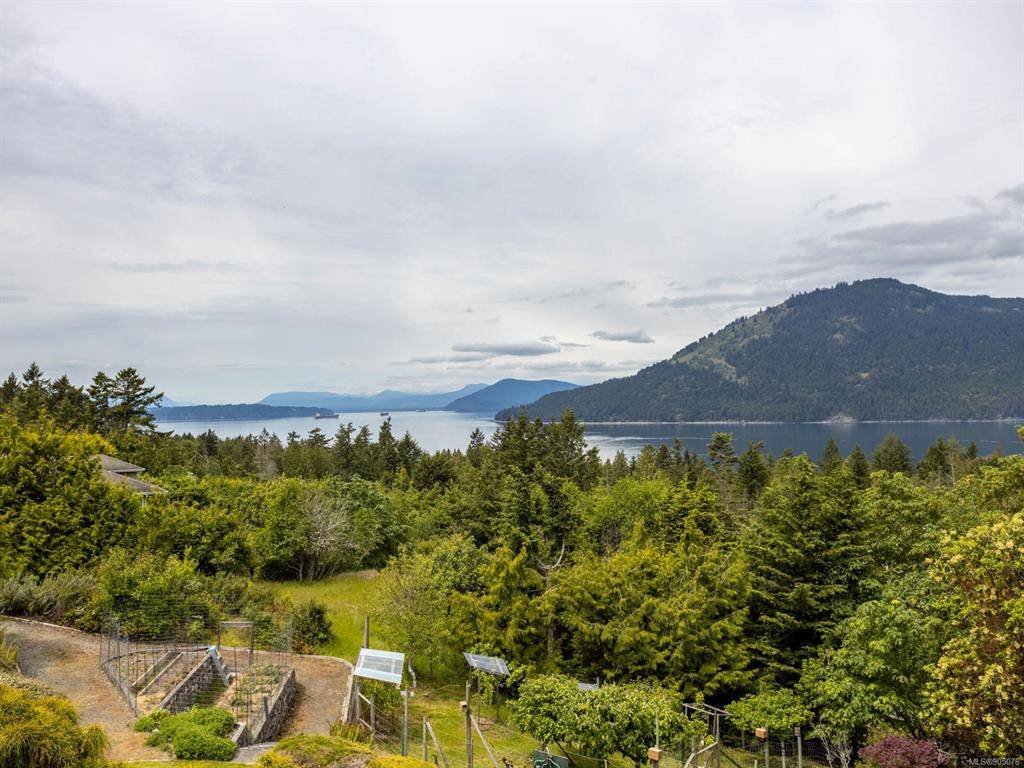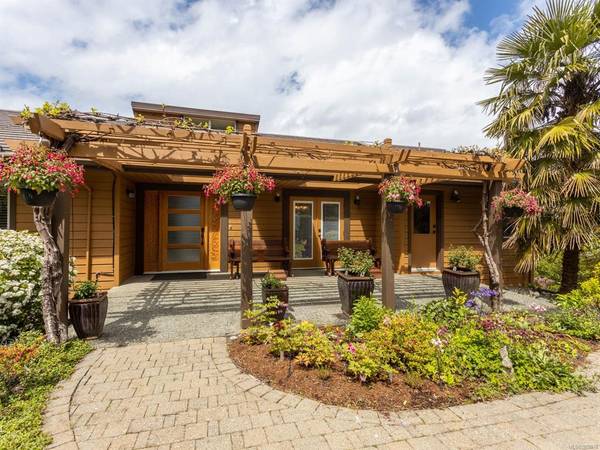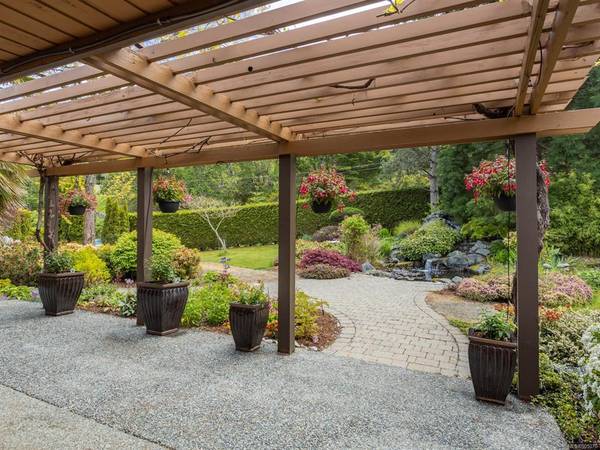$2,055,000
For more information regarding the value of a property, please contact us for a free consultation.
4 Beds
4 Baths
3,684 SqFt
SOLD DATE : 08/31/2022
Key Details
Sold Price $2,055,000
Property Type Single Family Home
Sub Type Single Family Detached
Listing Status Sold
Purchase Type For Sale
Square Footage 3,684 sqft
Price per Sqft $557
MLS Listing ID 905076
Sold Date 08/31/22
Style Main Level Entry with Lower Level(s)
Bedrooms 4
Rental Info Unrestricted
Year Built 1989
Annual Tax Amount $4,227
Tax Year 2021
Lot Size 0.990 Acres
Acres 0.99
Property Description
From the moment that you open the elegant front door you will be wowed, not only by the incredible view but w the quality of the finishing throughout this stunning updated home. The Chefs kitchen features a gorgeous granite island & countertops, accent backsplash, venetian glass fixtures, SS appliances, double ovens & skylight. Vaulted ceiling & walls of windows in the LR offer incredible views over Satellite Channel to Cowichan Bay! Deck spans 82' on view side to enjoy the spectacular sunsets. DR is spacious with lovely wainscoting, access to the outside & also has an incredible view corridor. 3 beds on the main inc. primary w spa like elegant ensuite, dbl WI tiled shower, soaker tub & heated floors. Down is a large rec room/gym, den, bedroom, office & wood insert that can heat the entire house. Easily be suited for Mom & Dad. Dbl garage + plus single. Freshly painted exterior. Attractively landscaped sunny .99 acre of terraced gardens w a variety of fruit trees. A must see!
Location
Province BC
County Capital Regional District
Area Ns Lands End
Direction Northwest
Rooms
Other Rooms Storage Shed, Workshop
Basement Full, Walk-Out Access
Main Level Bedrooms 3
Kitchen 1
Interior
Interior Features Dining Room, Eating Area, Vaulted Ceiling(s), Workshop
Heating Hot Water, Radiant Floor
Cooling HVAC
Flooring Mixed, Wood
Fireplaces Number 2
Fireplaces Type Family Room, Living Room
Equipment Central Vacuum, Electric Garage Door Opener, Security System
Fireplace 1
Window Features Aluminum Frames,Blinds,Screens,Skylight(s),Window Coverings
Appliance Dishwasher, F/S/W/D
Laundry In House
Exterior
Exterior Feature Balcony/Patio, Sprinkler System
Garage Spaces 3.0
View Y/N 1
View Mountain(s), Ocean
Roof Type Metal
Handicap Access No Step Entrance
Parking Type Attached, Detached, Garage, Garage Double
Total Parking Spaces 3
Building
Lot Description Corner, Curb & Gutter, Irregular Lot, Private
Building Description Frame Wood,Insulation: Ceiling,Insulation: Walls,Wood, Main Level Entry with Lower Level(s)
Faces Northwest
Foundation Poured Concrete
Sewer Septic System
Water Municipal
Structure Type Frame Wood,Insulation: Ceiling,Insulation: Walls,Wood
Others
Restrictions ALR: No,Building Scheme
Tax ID 004-671-660
Ownership Freehold
Acceptable Financing Purchaser To Finance
Listing Terms Purchaser To Finance
Pets Description Aquariums, Birds, Caged Mammals, Cats, Dogs
Read Less Info
Want to know what your home might be worth? Contact us for a FREE valuation!

Our team is ready to help you sell your home for the highest possible price ASAP
Bought with Macdonald Realty Ltd. (Sid)








