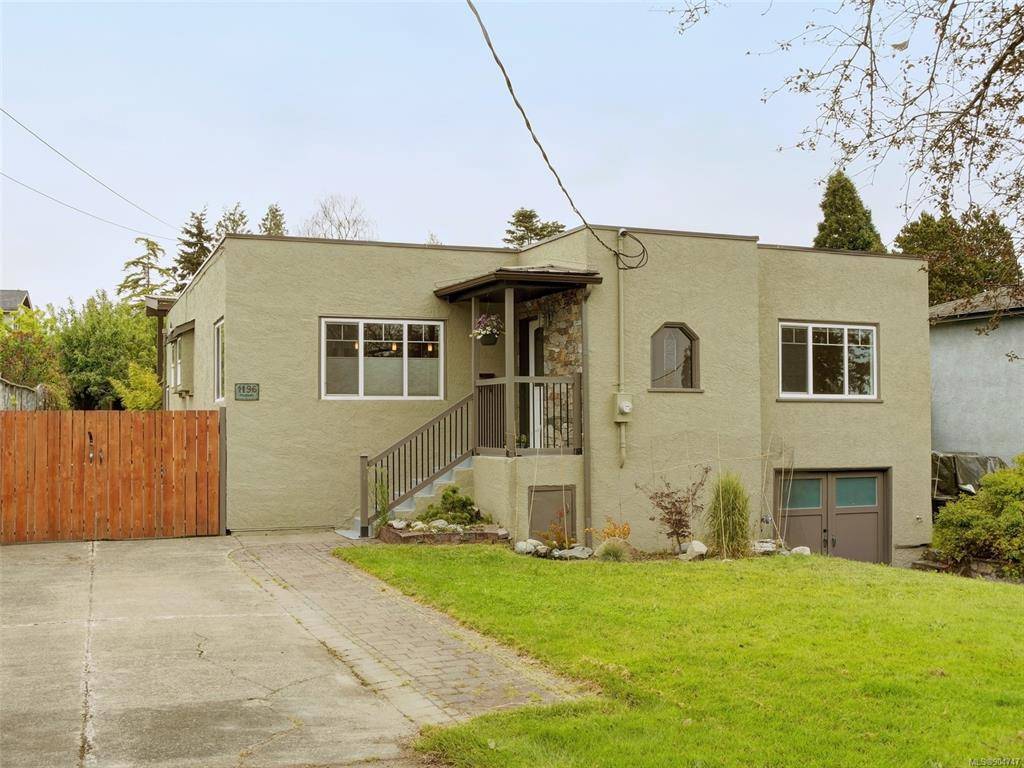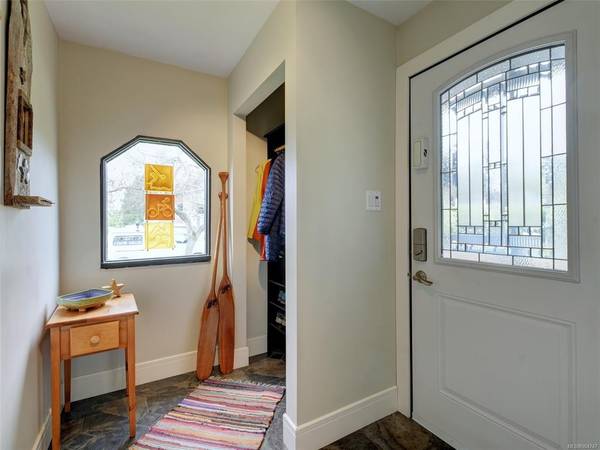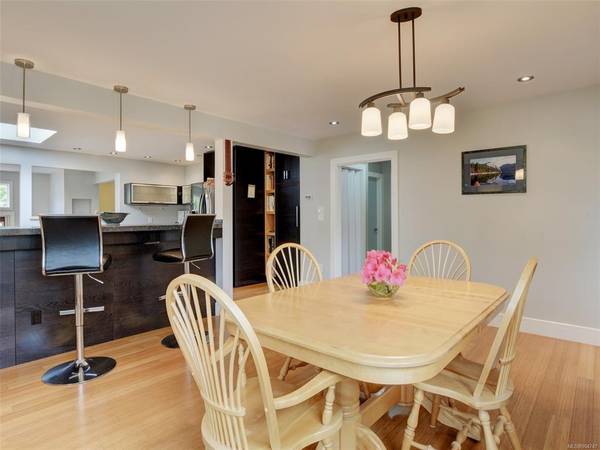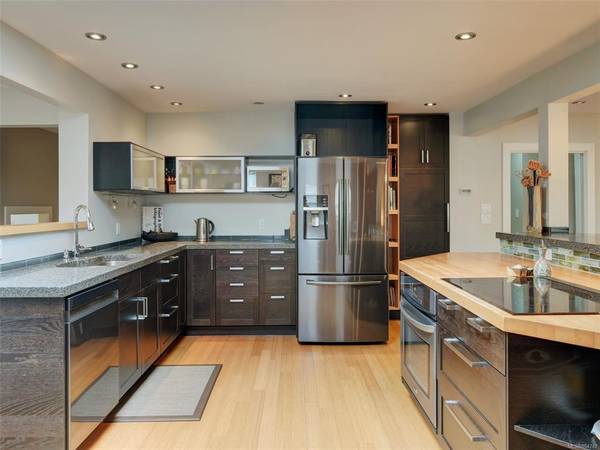$1,325,000
For more information regarding the value of a property, please contact us for a free consultation.
3 Beds
2 Baths
1,779 SqFt
SOLD DATE : 07/26/2022
Key Details
Sold Price $1,325,000
Property Type Single Family Home
Sub Type Single Family Detached
Listing Status Sold
Purchase Type For Sale
Square Footage 1,779 sqft
Price per Sqft $744
MLS Listing ID 904747
Sold Date 07/26/22
Style Main Level Entry with Lower Level(s)
Bedrooms 3
Rental Info Unrestricted
Year Built 1946
Annual Tax Amount $5,174
Tax Year 2021
Lot Size 7,840 Sqft
Acres 0.18
Property Description
OPEN HOUSE CANCELLED. Nestled on a quiet Street in the desirable Saxe Point area, this stylish, professionally remodelled home is a delight to view! Wonderful floor plan with beautiful updates throughout. Gorgeous open concept design w/ bamboo flooring, chefs kitchen and abundant light - perfect for entertaining! Open concept with different levels and two separate bedroom wings. Tranquil primary bedroom with spa-like 5 piece en suite. Two more generous sized bedrooms and 3pce bathroom. Sunken family room opens to sunny deck and expansive backyard - ideal for families or gardening enthusiast. Lots of storage in the unfinished basement. Backyard studio could also be an art studio or home office. Large shed currently used as a home gym. Parking for an RV or boat. Easy walk to beaches, parks, Esquimalt rec centre w/ swimming pool and library, shopping and restaurants. Conveniently located under 10 minutes by car to downtown Victoria. Nothing for you to do but move in!
Location
Province BC
County Capital Regional District
Area Es Saxe Point
Direction South
Rooms
Basement Unfinished
Main Level Bedrooms 3
Kitchen 1
Interior
Interior Features Ceiling Fan(s), Dining/Living Combo, French Doors
Heating Forced Air, Natural Gas
Cooling None
Flooring Laminate, Tile
Window Features Skylight(s)
Appliance Dishwasher, Dryer, Oven Built-In, Oven/Range Electric, Refrigerator, Washer
Laundry In House
Exterior
Exterior Feature Balcony/Deck, Fencing: Partial
Roof Type Asphalt Torch On
Parking Type Driveway
Total Parking Spaces 2
Building
Building Description Stone,Stucco,Wood, Main Level Entry with Lower Level(s)
Faces South
Foundation Poured Concrete
Sewer Sewer Connected
Water Municipal
Structure Type Stone,Stucco,Wood
Others
Tax ID 000-862-649
Ownership Freehold
Pets Description Aquariums, Birds, Caged Mammals, Cats, Dogs
Read Less Info
Want to know what your home might be worth? Contact us for a FREE valuation!

Our team is ready to help you sell your home for the highest possible price ASAP
Bought with Pemberton Holmes Ltd - Sidney








