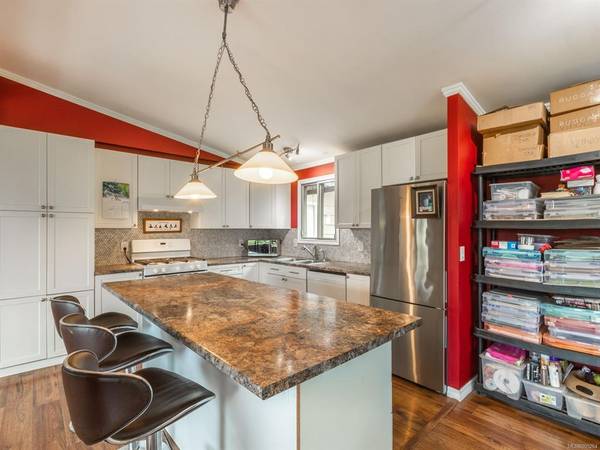$585,000
For more information regarding the value of a property, please contact us for a free consultation.
2 Beds
2 Baths
1,514 SqFt
SOLD DATE : 07/22/2022
Key Details
Sold Price $585,000
Property Type Single Family Home
Sub Type Single Family Detached
Listing Status Sold
Purchase Type For Sale
Square Footage 1,514 sqft
Price per Sqft $386
MLS Listing ID 905264
Sold Date 07/22/22
Style Rancher
Bedrooms 2
Rental Info Unrestricted
Year Built 1977
Annual Tax Amount $3,312
Tax Year 2021
Lot Size 0.430 Acres
Acres 0.43
Property Description
Home sweet Home! This 2-bedroom, 2-bath property on .43 acres offers plenty of space, as WELL as practicality. Accessed via a private drive and benefitting from mature trees, garden areas and ample lawns, youre greeted by the welcoming front deck. Step inside and admire the open concept and generous windows. The kitchens white cabinets add to the brightness, the wood beams a standout, and note all the options for relaxing living room, den, and family room, plus a covered back deck and side deck! The primary bedroom features a 5-piece ensuite (with easy-step tub), and the homes 2nd ensuite is also accessible via the laundry room. Lots of closet space, a covered concrete carport, greenhouse, and shed. Upgrades include a newer roof and hot water tank. On municipal water, fully fenced, and even carriage house potential (with municipal approval).
Location
Province BC
County North Cowichan, Municipality Of
Area Du Crofton
Zoning R1
Direction Northeast
Rooms
Basement None
Main Level Bedrooms 2
Kitchen 1
Interior
Heating Forced Air
Cooling None
Flooring Mixed
Appliance Dishwasher, F/S/W/D
Laundry In House
Exterior
Exterior Feature Balcony/Deck
Carport Spaces 2
Roof Type Asphalt Shingle
Parking Type Driveway, Carport Double, RV Access/Parking
Total Parking Spaces 4
Building
Building Description Insulation: Ceiling, Rancher
Faces Northeast
Foundation Poured Concrete
Sewer Septic System
Water Municipal
Additional Building None
Structure Type Insulation: Ceiling
Others
Tax ID 000-104-949
Ownership Freehold
Pets Description Aquariums, Birds, Caged Mammals, Cats, Dogs
Read Less Info
Want to know what your home might be worth? Contact us for a FREE valuation!

Our team is ready to help you sell your home for the highest possible price ASAP
Bought with Royal LePage Duncan Realty








