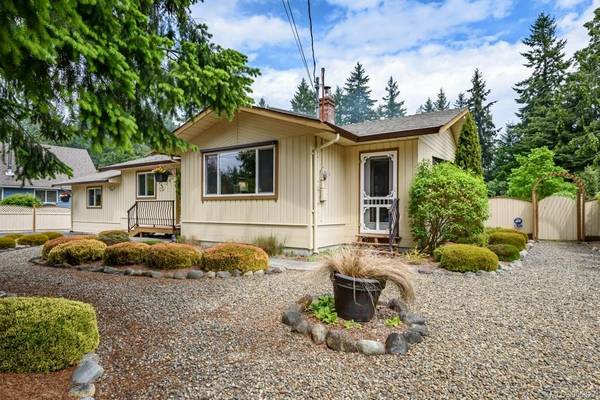$762,000
For more information regarding the value of a property, please contact us for a free consultation.
2 Beds
2 Baths
1,314 SqFt
SOLD DATE : 07/28/2022
Key Details
Sold Price $762,000
Property Type Single Family Home
Sub Type Single Family Detached
Listing Status Sold
Purchase Type For Sale
Square Footage 1,314 sqft
Price per Sqft $579
MLS Listing ID 905327
Sold Date 07/28/22
Style Rancher
Bedrooms 2
Rental Info Unrestricted
Year Built 1986
Annual Tax Amount $2,402
Tax Year 2022
Lot Size 0.520 Acres
Acres 0.52
Property Description
Surrounded by coveted beaches, walking trails, and a 160 hectare protected estuary is the sought after community known as Ships Point, Fanny Bay, on Baynes Sound, between Qualicum and Courtenay/Comox. This charming, immaculately cared for 2 bed/2 bathroom plus den rancher on a level 1/2 acre, backing onto greenspace, on a no-thru road, is a rare find exuding pride of ownership. A bright and well appointed kitchen opens to formal and casual dining, living/family area, with wood floors throughout. A wood-stove is centrally placed and heats this home perfectly. Enter the Primary Bedroom and sunlit ensuite through the Den (or nursery/dressing room space). There is an expansive concrete driveway, a 400sq ft detached garage/shop/greenhouse, numerous fruit trees, raised garden beds, with mature landscaping and fully fenced. The Ships Point area offers a Volunteer Fire Dept, Community Centre, Senior Centre, and an Emergency Centre. Zoning for a carriage house makes this a perfect package.
Location
Province BC
County Cowichan Valley Regional District
Area Cv Union Bay/Fanny Bay
Zoning R-1
Direction West
Rooms
Other Rooms Greenhouse, Storage Shed, Workshop
Basement Crawl Space
Main Level Bedrooms 2
Kitchen 1
Interior
Interior Features Breakfast Nook, Dining Room, Dining/Living Combo, Storage, Workshop
Heating Baseboard, Electric, Wood
Cooling None
Flooring Mixed, Wood
Fireplaces Number 1
Fireplaces Type Wood Stove
Equipment Central Vacuum, Electric Garage Door Opener, Security System, Sump Pump
Fireplace 1
Window Features Blinds,Screens,Skylight(s),Vinyl Frames
Appliance Dishwasher, F/S/W/D, Microwave
Laundry In House
Exterior
Exterior Feature Awning(s), Balcony/Deck, Fenced, Garden, Security System
Garage Spaces 1.0
Utilities Available Electricity To Lot, Underground Utilities
Roof Type Asphalt Shingle
Parking Type Detached, Driveway, Garage, RV Access/Parking
Total Parking Spaces 4
Building
Lot Description Cleared, Landscaped, Level, Marina Nearby, No Through Road, Quiet Area, Rural Setting, Southern Exposure
Building Description Frame Wood,Insulation All,Wood, Rancher
Faces West
Foundation Poured Concrete
Sewer Septic System
Water Regional/Improvement District
Additional Building None
Structure Type Frame Wood,Insulation All,Wood
Others
Restrictions ALR: No,Other
Tax ID 002-191-679
Ownership Freehold
Pets Description Aquariums, Birds, Caged Mammals, Cats, Dogs
Read Less Info
Want to know what your home might be worth? Contact us for a FREE valuation!

Our team is ready to help you sell your home for the highest possible price ASAP
Bought with Royal LePage Nanaimo Realty (NanIsHwyN)








