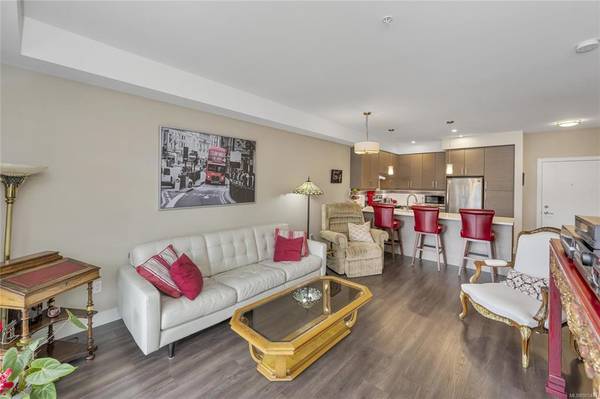$575,000
For more information regarding the value of a property, please contact us for a free consultation.
2 Beds
2 Baths
977 SqFt
SOLD DATE : 10/14/2022
Key Details
Sold Price $575,000
Property Type Condo
Sub Type Condo Apartment
Listing Status Sold
Purchase Type For Sale
Square Footage 977 sqft
Price per Sqft $588
MLS Listing ID 905441
Sold Date 10/14/22
Style Condo
Bedrooms 2
HOA Fees $447/mo
Rental Info Unrestricted
Year Built 2016
Annual Tax Amount $2,386
Tax Year 2022
Lot Size 871 Sqft
Acres 0.02
Property Description
This condo is located in the quaint Village of Brentwood Bay nestled just 28 mins. from Victoria, and 15 mins. from airport and ferry, this condo is right across from a delightful park and library, with all amenities such as restaurant, grocery store, clinic, drug store, school and more. The Q-West offers an unparalleled lifestyle in one of Victorias most sought after communities. The Q-West condo building is a collection of 24 luxury condominiums located in the heart of Brentwood Bay Village. This south facing, cozy 973 sq ft. two bedroom/2bathroom condo features an open concept layout and high-quality finishes including quartz countertops, stainless steel appliances, walk-in closet and electric fireplaces, these bright and spacious units are sure to impress. Other highlights include underground parking, storage lockers, and ample bike storage.
Location
Province BC
County Capital Regional District
Area Cs Brentwood Bay
Direction West
Rooms
Main Level Bedrooms 2
Kitchen 1
Interior
Interior Features Closet Organizer, Controlled Entry, Eating Area, Storage
Heating Baseboard, Electric
Cooling None
Flooring Tile, Wood
Fireplaces Number 1
Fireplaces Type Electric, Living Room
Fireplace 1
Window Features Blinds,Screens
Appliance Dishwasher, F/S/W/D
Laundry In Unit
Exterior
Amenities Available Bike Storage, Common Area, Elevator(s), Street Lighting
View Y/N 1
View Mountain(s), Valley
Roof Type Tar/Gravel
Handicap Access Primary Bedroom on Main
Parking Type Guest, Underground
Total Parking Spaces 3
Building
Lot Description Cleared, Level, Rectangular Lot
Building Description Cement Fibre, Condo
Faces West
Story 4
Foundation Poured Concrete
Sewer Sewer To Lot
Water Municipal
Structure Type Cement Fibre
Others
HOA Fee Include Garbage Removal,Property Management
Tax ID 029-911-656
Ownership Freehold/Strata
Pets Description Birds, Cats, Dogs, Number Limit
Read Less Info
Want to know what your home might be worth? Contact us for a FREE valuation!

Our team is ready to help you sell your home for the highest possible price ASAP
Bought with Zolo Realty








