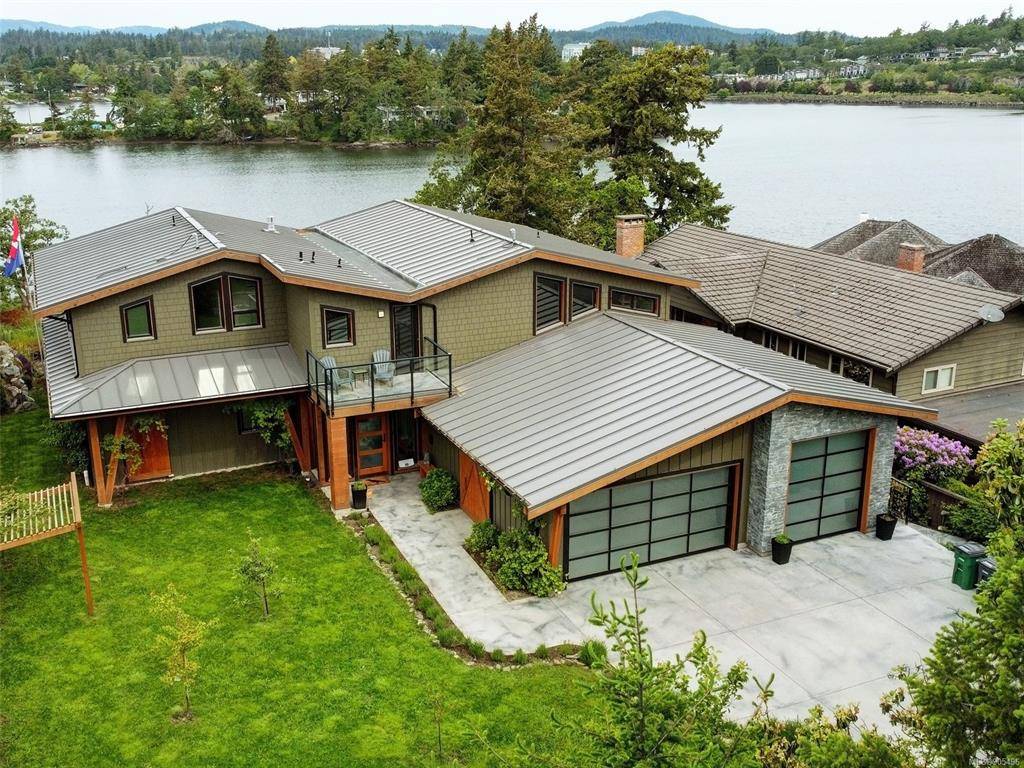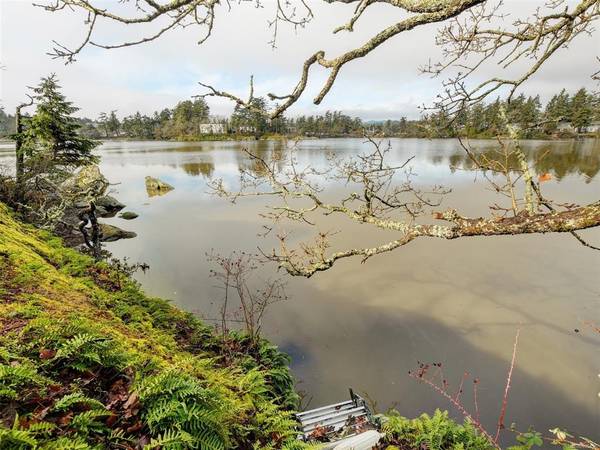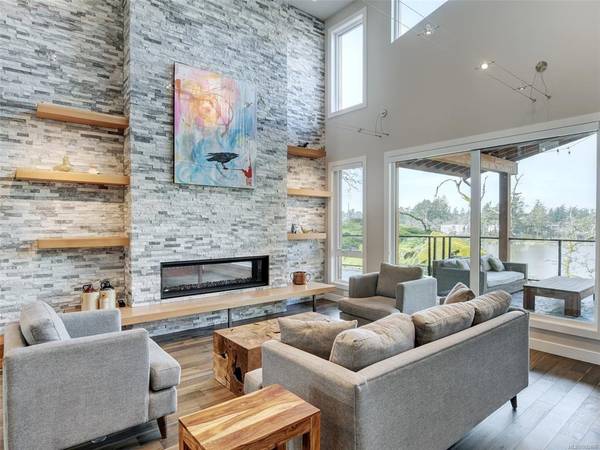$3,050,000
For more information regarding the value of a property, please contact us for a free consultation.
5 Beds
7 Baths
5,167 SqFt
SOLD DATE : 08/12/2022
Key Details
Sold Price $3,050,000
Property Type Single Family Home
Sub Type Single Family Detached
Listing Status Sold
Purchase Type For Sale
Square Footage 5,167 sqft
Price per Sqft $590
MLS Listing ID 905496
Sold Date 08/12/22
Style Main Level Entry with Lower/Upper Lvl(s)
Bedrooms 5
Rental Info Unrestricted
Year Built 2019
Annual Tax Amount $9,701
Tax Year 2021
Lot Size 0.410 Acres
Acres 0.41
Property Description
Rarely do you find WATERFRONT & A NEWER HOME of this quality & square footage! Custom designed to blend beautifully into the natural environment on approx. .40 of an acre & set on a private quiet street. This stunning west coast modern executive home offers 5150 sq. ft. of luxurious living w/ 5 bdrms & 7 baths. Dramatic feature stone wall, 2-way FP shared w/ the primary main floor bdrm & living rm; open concept gourmet kitchen; heated concrete floors; space for two home offices; legal one bdrm walk-out waterfront suite & WATER VIEWS from virtually every room! Triple car garage w/ over height bay for RV or boat. Enjoy warm evening sunsets & star gazing in the hot tub. Entertain on the large deck & watch the wildlife or put your kayak in & head to Victorias Inner Harbour! The Gorge waterway & Portage Inlet are some of Victorias best kept secrets w/ quick access to parks, shopping, downtown & the bike trail system. A truly special waterfront paradise!
Location
Province BC
County Capital Regional District
Area Sw Portage Inlet
Direction Southeast
Rooms
Other Rooms Storage Shed
Basement Finished, Walk-Out Access, With Windows
Main Level Bedrooms 1
Kitchen 2
Interior
Interior Features Ceiling Fan(s), Closet Organizer, Eating Area, Vaulted Ceiling(s)
Heating Radiant Floor
Cooling None
Fireplaces Number 1
Fireplaces Type Gas, Living Room, Primary Bedroom
Fireplace 1
Appliance F/S/W/D
Laundry In House
Exterior
Exterior Feature Balcony/Patio, Sprinkler System
Garage Spaces 3.0
Waterfront Description Ocean
View Y/N 1
View Ocean
Roof Type Metal
Handicap Access Ground Level Main Floor, Primary Bedroom on Main
Total Parking Spaces 3
Building
Building Description Cement Fibre, Main Level Entry with Lower/Upper Lvl(s)
Faces Southeast
Foundation Poured Concrete
Sewer Sewer Connected
Water Municipal
Structure Type Cement Fibre
Others
Tax ID 029-230-306
Ownership Freehold
Pets Allowed Aquariums, Birds, Caged Mammals, Cats, Dogs
Read Less Info
Want to know what your home might be worth? Contact us for a FREE valuation!

Our team is ready to help you sell your home for the highest possible price ASAP
Bought with RE/MAX Generation








