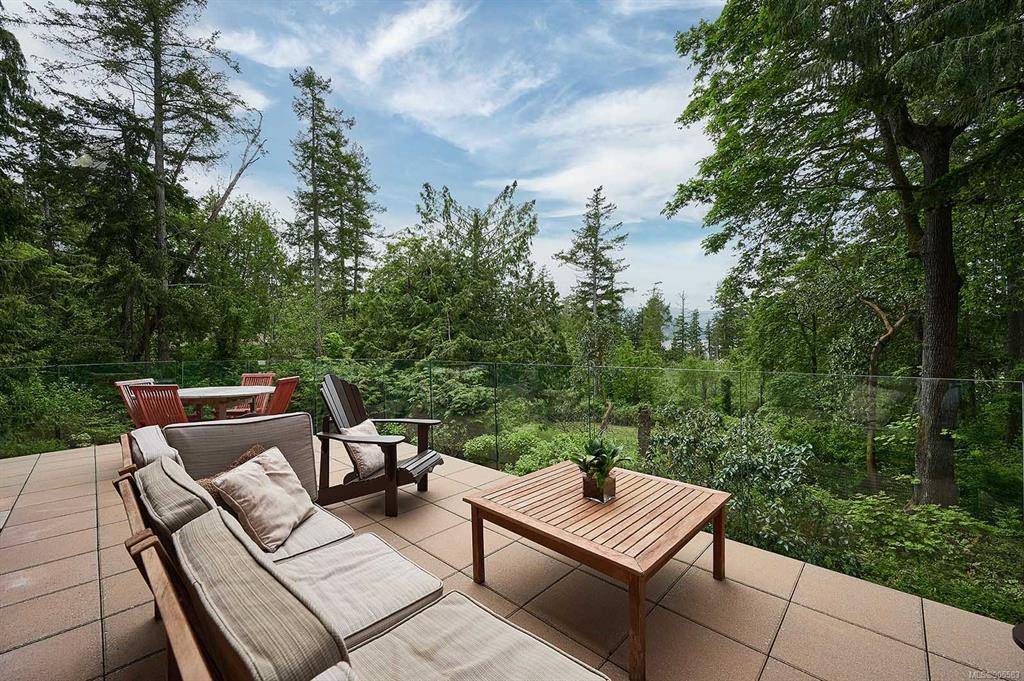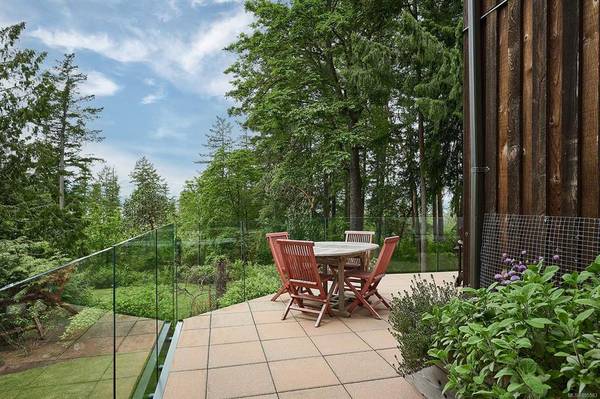$1,699,000
For more information regarding the value of a property, please contact us for a free consultation.
4 Beds
4 Baths
2,567 SqFt
SOLD DATE : 08/12/2022
Key Details
Sold Price $1,699,000
Property Type Single Family Home
Sub Type Single Family Detached
Listing Status Sold
Purchase Type For Sale
Square Footage 2,567 sqft
Price per Sqft $661
MLS Listing ID 905583
Sold Date 08/12/22
Style Main Level Entry with Lower/Upper Lvl(s)
Bedrooms 4
Rental Info Unrestricted
Year Built 1979
Annual Tax Amount $3,581
Tax Year 2021
Lot Size 1.030 Acres
Acres 1.03
Property Description
This stunning 4 bed/4 bath home features 2,567 sqft of well-appointed living space & offers functionality, comfort & timeless appeal. The main level offers an open concept kitchen w/updated appliances, large family room, dining area & cozy living room. The primary BR features an updated en-suite w/walk-in shower & clawfoot tub w/spectacular views of the Saanich Inlet. The 3 additional BRs upstairs are perfect for a large family. The lower level offers a work shop & family room, w/in-law suite potential. Step outside to an incredible outdoor deck to enjoy ocean glimpses, year-round sunsets & complete privacy. Additional features include fenced backyard w/irrigation, trails, firepit & sandpit area for the kids. This home has been lovingly updated & cared for to create a true oasis. At 1.03 acres, this property allows for construction of a detached residence. Situated on a dead-end street in quiet Ardmore w/ nearby golf, hiking & incredible beaches, with Sidney just 10 minutes away!
Location
Province BC
County Capital Regional District
Area Ns Ardmore
Zoning R-3
Direction East
Rooms
Basement Finished, Walk-Out Access, With Windows
Kitchen 1
Interior
Interior Features Storage, Workshop
Heating Baseboard, Electric, Hot Water, Propane, Wood
Cooling None
Flooring Carpet, Hardwood
Fireplaces Number 3
Fireplaces Type Electric, Propane, Wood Burning
Equipment Central Vacuum
Fireplace 1
Window Features Aluminum Frames
Appliance Built-in Range, Dishwasher, Dryer, Oven Built-In, Refrigerator, Washer
Laundry In House
Exterior
Exterior Feature Balcony/Deck, Fencing: Partial, Garden, Playground, Sprinkler System
Garage Spaces 2.0
View Y/N 1
View Mountain(s), Ocean
Roof Type Metal
Parking Type Attached, Garage Double
Total Parking Spaces 4
Building
Lot Description Cul-de-sac
Building Description Frame Wood, Main Level Entry with Lower/Upper Lvl(s)
Faces East
Foundation Poured Concrete
Sewer Septic System
Water Municipal
Structure Type Frame Wood
Others
Tax ID 006738796
Ownership Freehold
Pets Description Aquariums, Birds, Caged Mammals, Cats, Dogs
Read Less Info
Want to know what your home might be worth? Contact us for a FREE valuation!

Our team is ready to help you sell your home for the highest possible price ASAP
Bought with Royal LePage Coast Capital - Oak Bay








