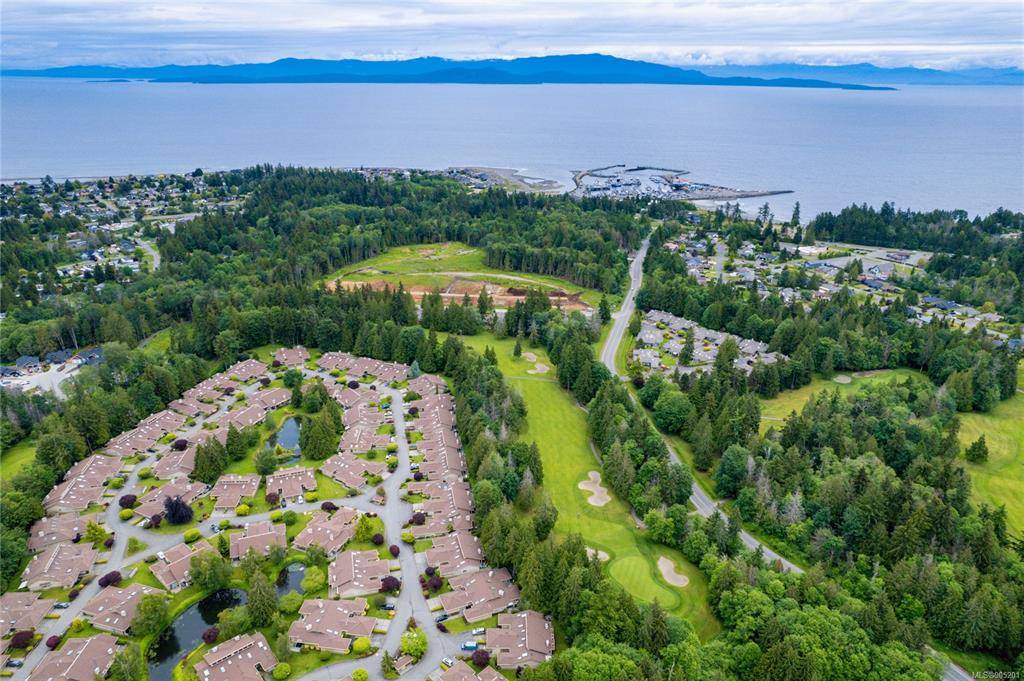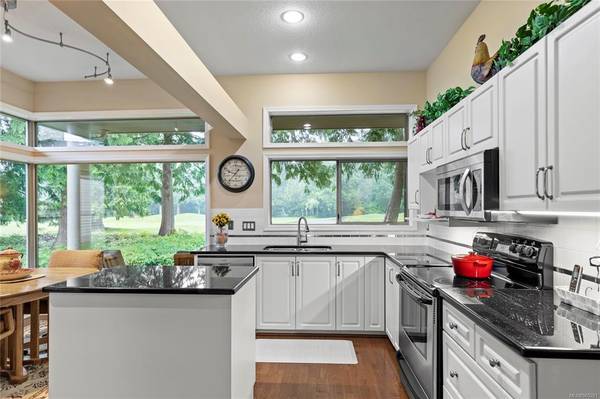$825,000
For more information regarding the value of a property, please contact us for a free consultation.
2 Beds
2 Baths
1,846 SqFt
SOLD DATE : 09/26/2022
Key Details
Sold Price $825,000
Property Type Townhouse
Sub Type Row/Townhouse
Listing Status Sold
Purchase Type For Sale
Square Footage 1,846 sqft
Price per Sqft $446
MLS Listing ID 905201
Sold Date 09/26/22
Style Rancher
Bedrooms 2
HOA Fees $616/mo
Rental Info Some Rentals
Year Built 1993
Annual Tax Amount $2,643
Tax Year 2021
Property Description
This beautiful home offers an amazing location with a great view of the 13th Green and fairway of Morningstar Golf Course. You will be impressed with the soaring ceilings and the abundance of windows that seem to bring the gorgeous outdoor view right inside. This over 1800 sq.ft. Home offers distinct spaces yet keeps an open concept. A handsome new two way gas fireplace adds to this design element. Entertaining is a pleasure with a huge great room or cozy up in the family/media room just off the kitchen. The kitchen is very well appointed and takes full advantage of the view with a wall of glass featured in the breakfast area. The Primary Suite is a spacious & luxurious retreat with spa like en-suite. As a duplex/end unit there is added privacy & lots of huge windows to take full advantage of the lovely setting. Some of the more recent upgrades include : the new fireplace, updated both bathrooms, paint and gorgeous window coverings including California Shutters.
Location
Province BC
County Nanaimo Regional District
Area Pq French Creek
Direction West
Rooms
Basement None
Main Level Bedrooms 2
Kitchen 1
Interior
Interior Features Dining/Living Combo, Eating Area, Soaker Tub
Heating Natural Gas, Radiant Floor
Cooling None
Flooring Hardwood, Mixed, Tile
Fireplaces Number 1
Fireplaces Type Gas
Fireplace 1
Appliance Dishwasher, F/S/W/D
Laundry In Unit
Exterior
Exterior Feature Balcony/Patio, Garden
Garage Spaces 1.0
Utilities Available Cable Available, Electricity To Lot, Natural Gas To Lot
View Y/N 1
View Other
Roof Type Asphalt Shingle
Handicap Access Accessible Entrance, Ground Level Main Floor, Wheelchair Friendly
Parking Type Driveway, Garage
Building
Lot Description Irrigation Sprinkler(s), Level, Marina Nearby, On Golf Course, Park Setting, Quiet Area, Shopping Nearby
Building Description Frame Wood,Insulation All,Wood, Rancher
Faces West
Story 1
Foundation Poured Concrete
Sewer Sewer Connected
Water Regional/Improvement District
Architectural Style Patio Home
Structure Type Frame Wood,Insulation All,Wood
Others
HOA Fee Include Maintenance Grounds
Tax ID 018-466-630
Ownership Freehold/Strata
Pets Description Aquariums, Birds, Caged Mammals, Cats, Dogs, Number Limit, Size Limit
Read Less Info
Want to know what your home might be worth? Contact us for a FREE valuation!

Our team is ready to help you sell your home for the highest possible price ASAP
Bought with Royal LePage Parksville-Qualicum Beach Realty (PK)








