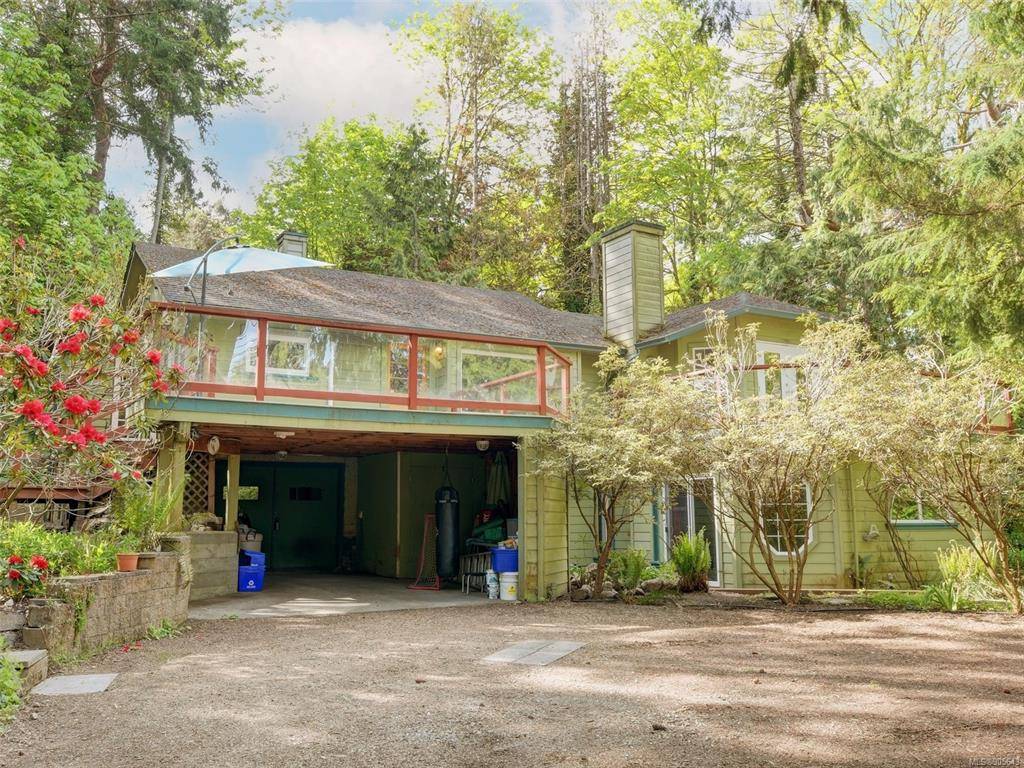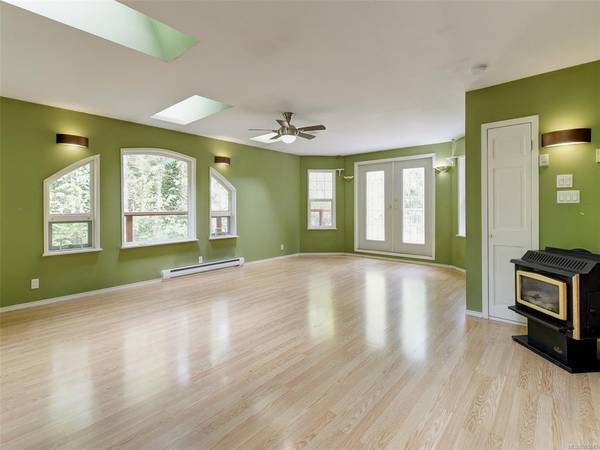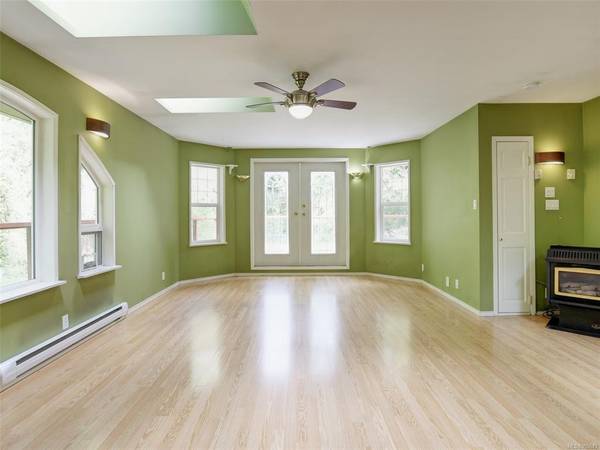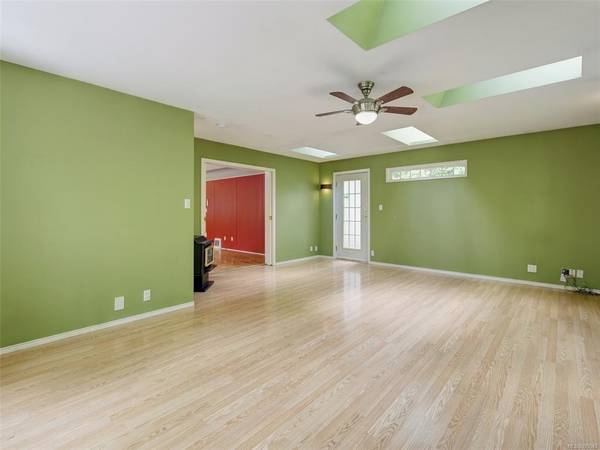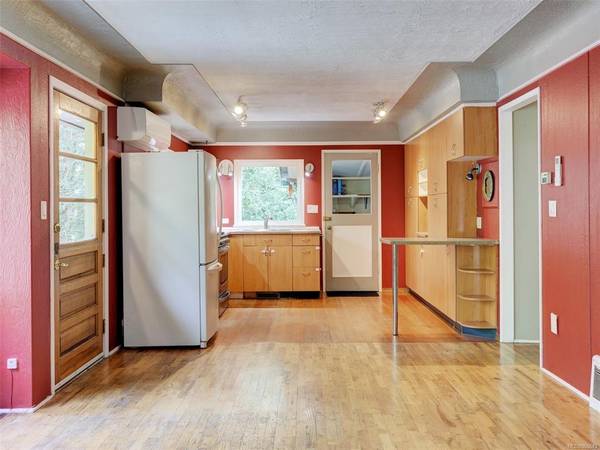$950,000
For more information regarding the value of a property, please contact us for a free consultation.
3 Beds
2 Baths
2,127 SqFt
SOLD DATE : 08/15/2022
Key Details
Sold Price $950,000
Property Type Single Family Home
Sub Type Single Family Detached
Listing Status Sold
Purchase Type For Sale
Square Footage 2,127 sqft
Price per Sqft $446
MLS Listing ID 905643
Sold Date 08/15/22
Style Main Level Entry with Lower Level(s)
Bedrooms 3
Rental Info Unrestricted
Year Built 1958
Annual Tax Amount $3,413
Tax Year 2021
Lot Size 0.790 Acres
Acres 0.79
Property Description
HUGE REDUCTION! Seller wants it gone! This cozy home just steps from the Deep Cove Marina has been owned by the same family for decades (recently a rental). The lush low maintenance land is mostly in it's natural state welcoming all kinds of birds, flowers and offering great privacy. Enter from the large deck into the kitchen, dining and huge bright living room area with skylights, propane fireplace and a heat pump for cool summers and warm winters. The main floor has two small bedrooms and a 4 piece bathroom. Downstairs is storage, laundry, workshop and a huge primary suite with extra large bath with separate glass block shower, 2 sinks, tons of storage, walk in closet and access to the beautiful green gardens. You can smell the ocean from this coveted location just minutes to parks and hiking trails, and just a short drive to BC Ferries, the Airport, and all of the amenities in the Town of Sidney. Excellent value in the current market!
Location
Province BC
County Capital Regional District
Area Ns Deep Cove
Direction North
Rooms
Other Rooms Gazebo
Basement Full, Partially Finished, Walk-Out Access, With Windows
Main Level Bedrooms 2
Kitchen 1
Interior
Interior Features Ceiling Fan(s), Soaker Tub, Workshop
Heating Baseboard, Electric, Heat Pump, Propane
Cooling Partial, Wall Unit(s)
Flooring Carpet, Laminate, Wood
Fireplaces Number 1
Fireplaces Type Living Room, Propane
Equipment Central Vacuum, Propane Tank
Fireplace 1
Window Features Skylight(s),Vinyl Frames
Appliance Dishwasher, F/S/W/D, Range Hood
Laundry In House
Exterior
Exterior Feature Balcony/Deck, Balcony/Patio, Low Maintenance Yard
Carport Spaces 1
Roof Type Asphalt Shingle
Parking Type Driveway, Carport
Total Parking Spaces 6
Building
Building Description Concrete,Frame Wood,Stucco,Wood, Main Level Entry with Lower Level(s)
Faces North
Foundation Poured Concrete
Sewer Sewer Connected
Water Municipal
Architectural Style Cottage/Cabin
Structure Type Concrete,Frame Wood,Stucco,Wood
Others
Tax ID 005-197-422
Ownership Freehold
Pets Description Aquariums, Birds, Caged Mammals, Cats, Dogs
Read Less Info
Want to know what your home might be worth? Contact us for a FREE valuation!

Our team is ready to help you sell your home for the highest possible price ASAP
Bought with Pemberton Holmes - Cloverdale



