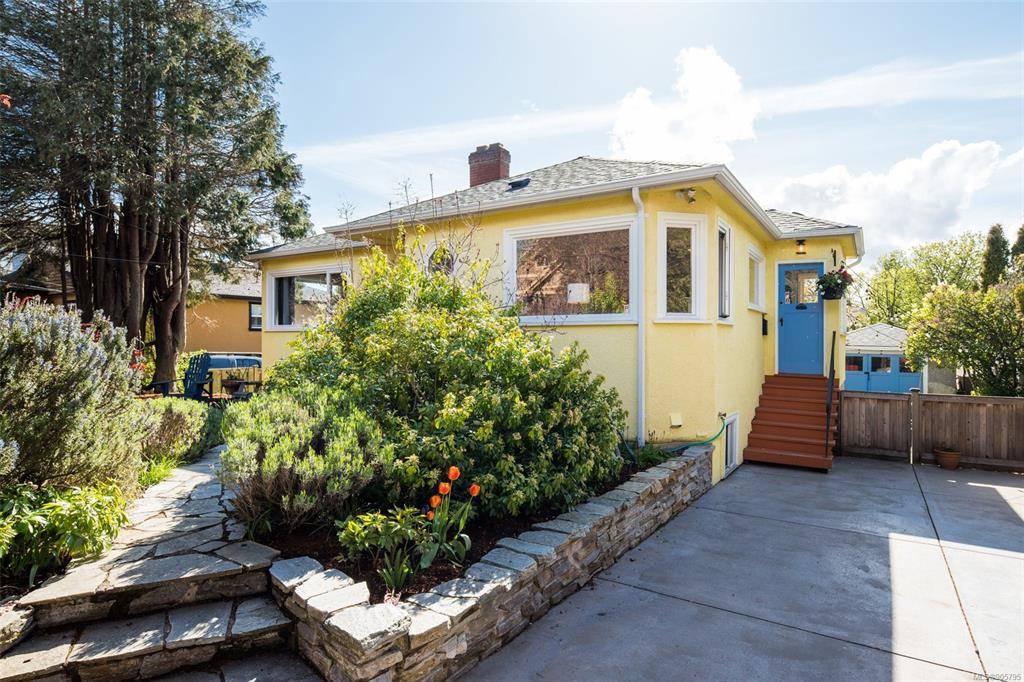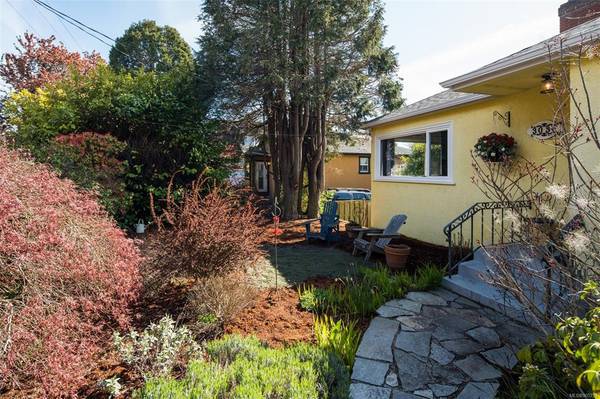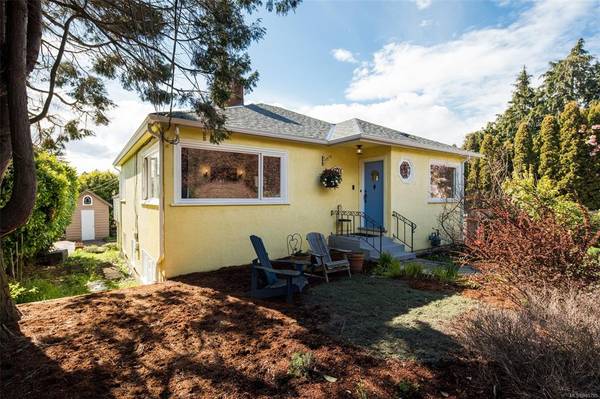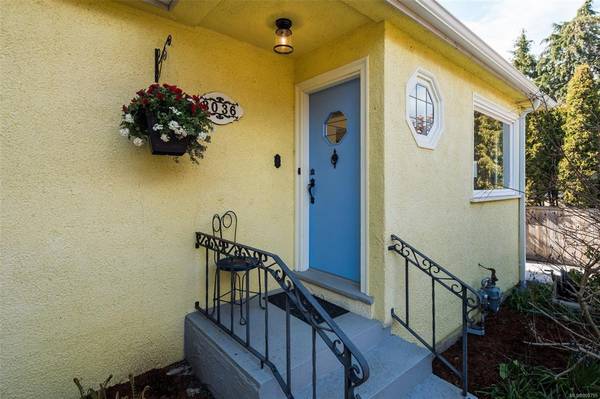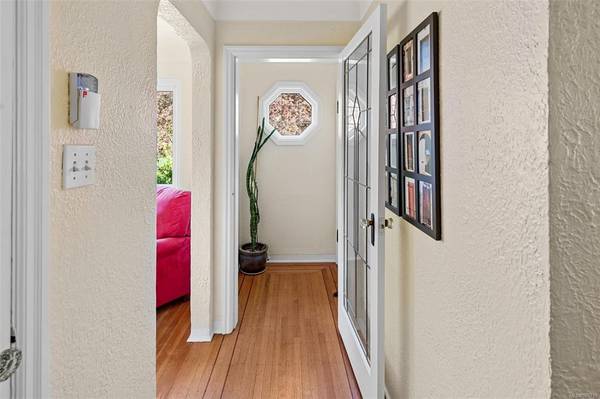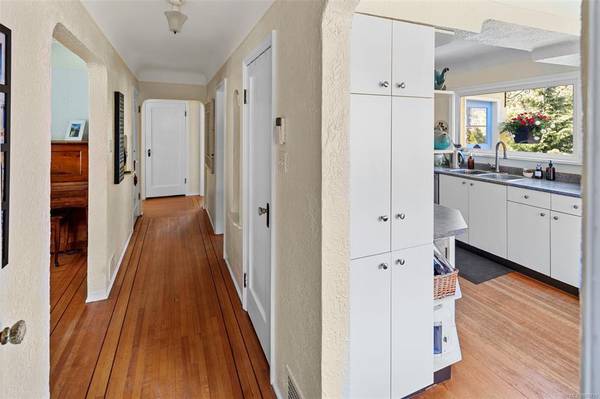$1,070,000
For more information regarding the value of a property, please contact us for a free consultation.
4 Beds
2 Baths
1,974 SqFt
SOLD DATE : 08/29/2022
Key Details
Sold Price $1,070,000
Property Type Single Family Home
Sub Type Single Family Detached
Listing Status Sold
Purchase Type For Sale
Square Footage 1,974 sqft
Price per Sqft $542
MLS Listing ID 905795
Sold Date 08/29/22
Style Main Level Entry with Lower Level(s)
Bedrooms 4
Rental Info Unrestricted
Year Built 1946
Annual Tax Amount $4,035
Tax Year 2021
Lot Size 6,534 Sqft
Acres 0.15
Property Description
This is the one you’ve been waiting for! Incredibly charming and beautifully updated this 4 bed/2 bath home sits on a flat 6,660 sqft lot with private west facing back yard. Featuring 2 beds/1 bath on the main level with cozy fireplace, eat in kitchen, oak floors, cove ceilings and an abundance of natural light. On the ground level there is 2 beds/ 1 bath with kitchenette, large living room and separate entry making for an easy opportunity to suite. Outside you will find a mature sundrenched garden with an overlooking patio that is the perfect space to relax and unwind after a busy day’s work. The detached garage has been caringly converted into a beautiful studio space perfect for artwork, a gym or even a restful accommodation for guests. This property is ideally situated at the end of cul-de-sac with only one adjoining neighbour making for a safe spot to play for kids. All of this within walking distance to parks, schools, grocery stores, local restaurants, cafes, and so much more!
Location
Province BC
County Capital Regional District
Area Vi Mayfair
Direction East
Rooms
Basement Finished, Walk-Out Access, With Windows
Main Level Bedrooms 2
Kitchen 2
Interior
Interior Features Breakfast Nook, French Doors
Heating Baseboard, Electric, Forced Air, Natural Gas, Wood
Cooling None
Flooring Hardwood, Laminate, Vinyl
Fireplaces Number 2
Fireplaces Type Wood Burning
Fireplace 1
Window Features Vinyl Frames
Appliance Dishwasher, F/S/W/D
Laundry In House
Exterior
Exterior Feature Balcony/Deck, Balcony/Patio, Fenced, Garden
Roof Type Asphalt Shingle
Total Parking Spaces 2
Building
Lot Description Central Location, Cul-de-sac, Family-Oriented Neighbourhood, No Through Road
Building Description Frame Wood,Stucco, Main Level Entry with Lower Level(s)
Faces East
Foundation Poured Concrete
Sewer Sewer To Lot
Water Municipal
Architectural Style Character
Structure Type Frame Wood,Stucco
Others
Tax ID 008-032-955
Ownership Freehold
Pets Allowed Aquariums, Birds, Caged Mammals, Cats, Dogs
Read Less Info
Want to know what your home might be worth? Contact us for a FREE valuation!

Our team is ready to help you sell your home for the highest possible price ASAP
Bought with RE/MAX Generation



