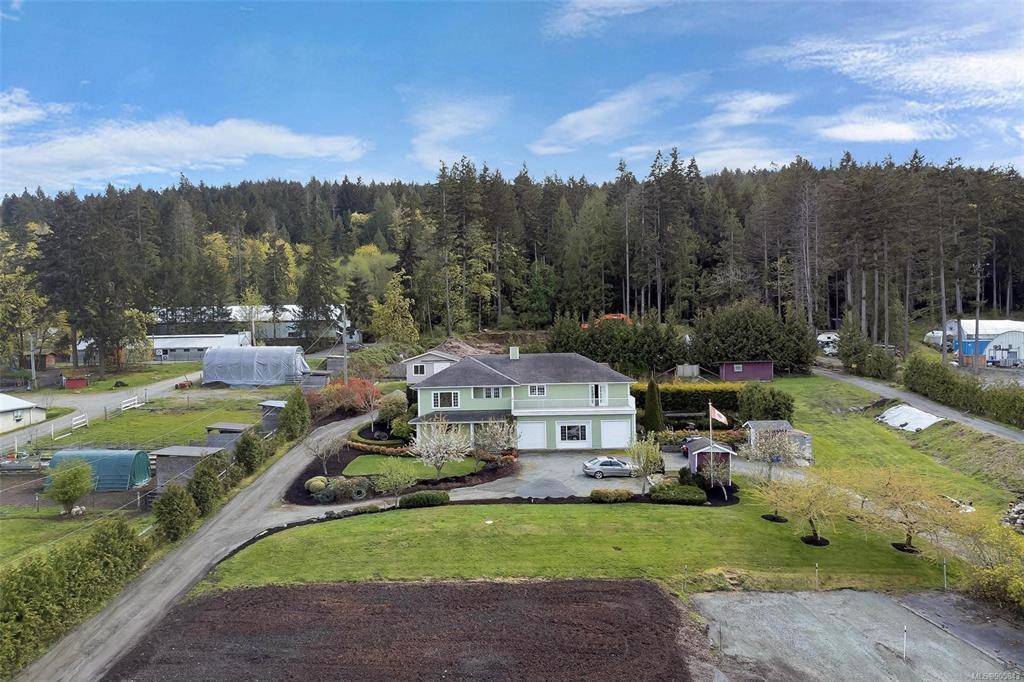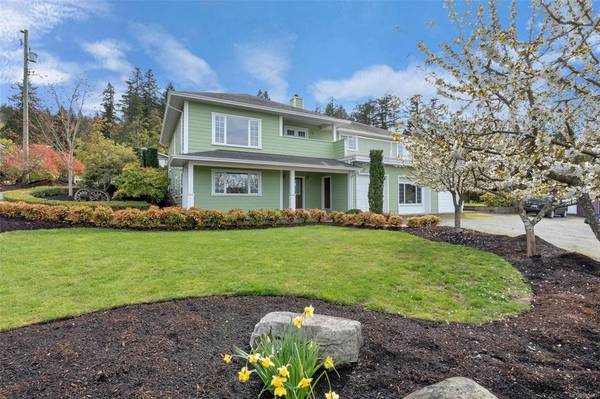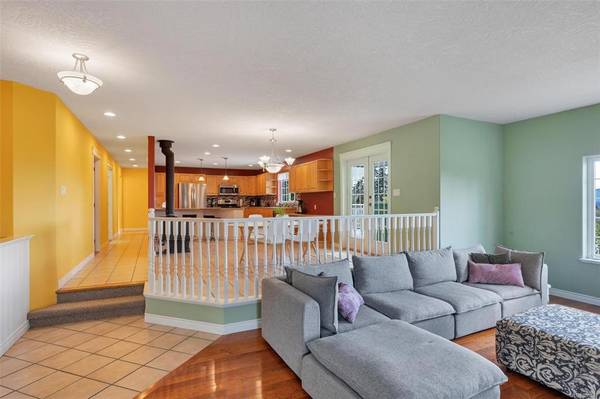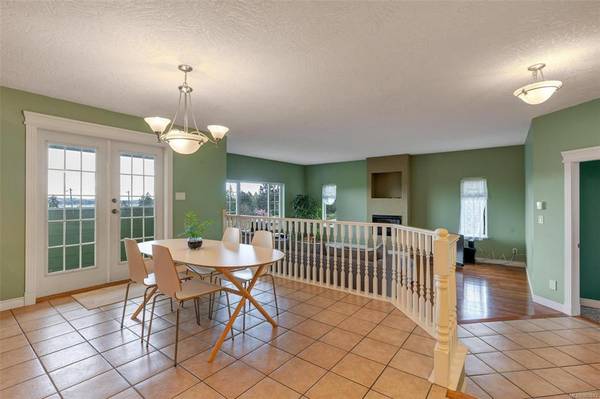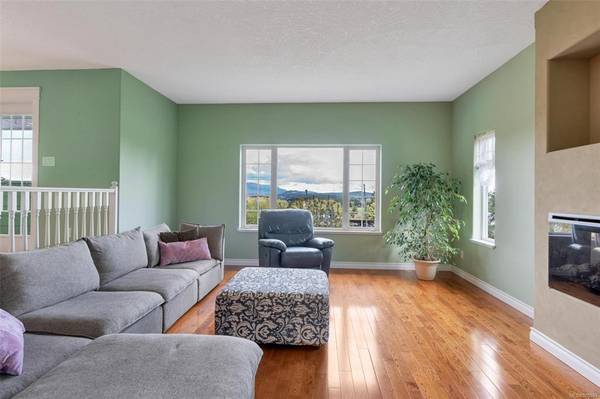$2,500,000
For more information regarding the value of a property, please contact us for a free consultation.
6 Beds
5 Baths
3,526 SqFt
SOLD DATE : 09/15/2022
Key Details
Sold Price $2,500,000
Property Type Single Family Home
Sub Type Single Family Detached
Listing Status Sold
Purchase Type For Sale
Square Footage 3,526 sqft
Price per Sqft $709
MLS Listing ID 905843
Sold Date 09/15/22
Style Main Level Entry with Upper Level(s)
Bedrooms 6
Rental Info Unrestricted
Year Built 2002
Annual Tax Amount $5,664
Tax Year 2021
Lot Size 6.880 Acres
Acres 6.88
Property Description
This beautiful North Saanich acreage awaits you! Gently sloping 6.88 acres with RA-3 zoning and fantastic exposure offering a number of farming opportunities & would be ideal for the extended family. Custom built in 2002, this home features over 3,500 sq.ft. with 5 bedrooms, 4 bathrooms & den including a 2 bedroom in-law suite with separate entrance & private patio area. The main floor offers in-floor heating, a bright living room, open kitchen with island & eating area. 3 bdrms including the primary with ensuite featuring a soaker tub, walk-in closet and access to a sunny balcony with outstanding views. Lower level features family/media room, 4 pce bath & den. A large workshop/garage, 400 amp service plus separate 470+ sq.ft. studio. Drilled well provides irrigation to the lower garden areas plus a spring with licensed water rights & city water to the dwelling. Minutes to Sidney amenities & across from the 10 Acres Farm. An impressive property where pride of ownership is evident.
Location
Province BC
County Capital Regional District
Area Ns Airport
Zoning RA-3
Direction North
Rooms
Other Rooms Guest Accommodations, Storage Shed
Basement Other
Main Level Bedrooms 3
Kitchen 3
Interior
Interior Features Ceiling Fan(s), Closet Organizer, Eating Area, French Doors, Workshop
Heating Electric, Radiant Floor, Wood
Cooling None
Flooring Carpet, Tile, Wood
Fireplaces Number 2
Fireplaces Type Electric, Living Room, Wood Stove
Fireplace 1
Appliance Dishwasher, Dryer, F/S/W/D, Microwave, Oven/Range Electric, Range Hood, Refrigerator, Washer
Laundry In House, In Unit
Exterior
Exterior Feature Balcony/Patio
Garage Spaces 1.0
View Y/N 1
View Mountain(s), Valley
Roof Type Fibreglass Shingle
Parking Type Attached, Driveway, Garage, RV Access/Parking
Total Parking Spaces 10
Building
Lot Description Rectangular Lot
Building Description Cement Fibre,Frame Wood, Main Level Entry with Upper Level(s)
Faces North
Foundation Poured Concrete
Sewer Septic System
Water Municipal
Structure Type Cement Fibre,Frame Wood
Others
Tax ID 006-491-511
Ownership Freehold
Pets Description Aquariums, Birds, Caged Mammals, Cats, Dogs
Read Less Info
Want to know what your home might be worth? Contact us for a FREE valuation!

Our team is ready to help you sell your home for the highest possible price ASAP
Bought with Macdonald Realty Ltd. (Sid)



