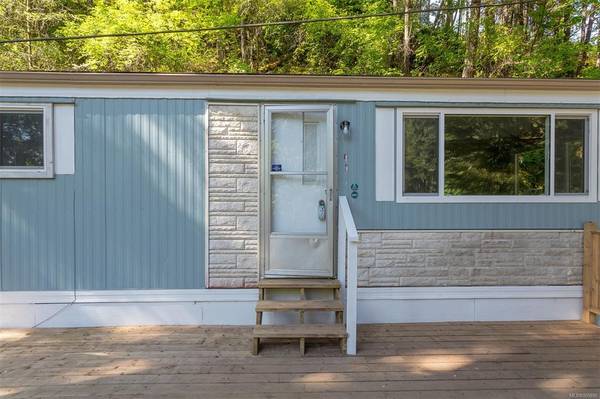$320,000
For more information regarding the value of a property, please contact us for a free consultation.
3 Beds
1 Bath
1,059 SqFt
SOLD DATE : 07/28/2022
Key Details
Sold Price $320,000
Property Type Manufactured Home
Sub Type Manufactured Home
Listing Status Sold
Purchase Type For Sale
Square Footage 1,059 sqft
Price per Sqft $302
MLS Listing ID 905890
Sold Date 07/28/22
Style Rancher
Bedrooms 3
HOA Fees $675/mo
Rental Info No Rentals
Year Built 1974
Annual Tax Amount $295
Tax Year 2021
Property Description
Cheaper than renting! Must see to appreciate this beautiful sanctuary in the woods, overlooking the park setting with a thoughtfully landscaped yard surrounded by wildlife and a brand new 689 sq ft deck! Like new 3 bd, 1 bth (walk-in shower) home in the highly sought after Hidden Valley Mobile Park. This home has been fully updated with new windows, paint, flooring, backsplash, counters, fixtures, stainless appliances and more! The home is situated in a prime location in the park with sun pouring in through the trees to enjoy those peaceful evenings on the deck, or cozy-up inside to your wood burning stove in the spacious open-concept living rm/kitchen. The outside space is spectacular with an additional shed, paths, sitting areas, and a detached studio to suit your needs yoga spaceman caveworkshop? Enjoy the walking trails with your furry friends, steps to the lake, clubhouse, RV prkg. One person 55+, pets (limited), bbqs ok. Close to Millstream Village, Costco, golf, busses!
Location
Province BC
County Capital Regional District
Area La Florence Lake
Direction Northwest
Rooms
Basement Crawl Space
Main Level Bedrooms 3
Kitchen 1
Interior
Interior Features Storage, Workshop
Heating Propane
Cooling None
Flooring Carpet, Laminate
Fireplaces Number 1
Fireplaces Type Living Room, Wood Burning
Equipment Propane Tank
Fireplace 1
Window Features Aluminum Frames,Blinds,Window Coverings
Appliance Built-in Range, Dishwasher, F/S/W/D, Oven Built-In, Oven/Range Electric, Refrigerator
Laundry In Unit
Exterior
Utilities Available Cable To Lot, Electricity To Lot, Garbage, Phone Available, Recycling
Roof Type Asphalt Torch On
Handicap Access Primary Bedroom on Main
Parking Type On Street
Total Parking Spaces 2
Building
Building Description Aluminum Siding, Rancher
Faces Northwest
Foundation Block
Sewer Sewer Connected
Water Municipal
Structure Type Aluminum Siding
Others
Ownership Pad Rental
Pets Description Cats, Dogs, Number Limit, Size Limit
Read Less Info
Want to know what your home might be worth? Contact us for a FREE valuation!

Our team is ready to help you sell your home for the highest possible price ASAP
Bought with Unrepresented Buyer Pseudo-Office








