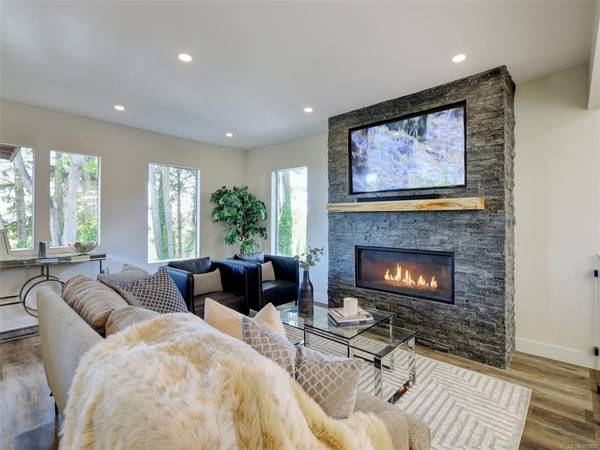$1,195,000
For more information regarding the value of a property, please contact us for a free consultation.
5 Beds
3 Baths
2,403 SqFt
SOLD DATE : 07/21/2022
Key Details
Sold Price $1,195,000
Property Type Single Family Home
Sub Type Single Family Detached
Listing Status Sold
Purchase Type For Sale
Square Footage 2,403 sqft
Price per Sqft $497
MLS Listing ID 905803
Sold Date 07/21/22
Style Split Entry
Bedrooms 5
Rental Info Unrestricted
Year Built 1967
Annual Tax Amount $3,711
Tax Year 2021
Lot Size 0.330 Acres
Acres 0.33
Lot Dimensions 110 ft wide x 160 ft deep
Property Description
Renovated inside & out - this home is Move In Ready! You'll love the style & modern updates of this family home with 2 bedroom suite. Stepping inside, you'll appreciate the glass railings, stylish vinyl flooring & open concept floor plan. The gas fireplace with stone wall & live edge mantel ensures the living room stays cozy while looking chic. The kitchen is spacious & well-appointed with quartz counters, long eating bar, SS appliances & new cabinets. 3 beds up with the Primary bed having it's own ensuite. Step out of the kitchen onto a very cool cedar covered deck with views of Mt Baker. It's a wonderful outdoor space to the enjoy this .38 acre treed property with fire pit, fruit trees & wood chip trails. Downstairs is a separate 2 bed suite with its own laundry. New on-demand gas hot water & efficient gas furnace. A single garage & lots of driveway space for parking. BONUS: beside the garage is a freshly updated separate studio/office/workout space. Lots of options here!
Location
Province BC
County Capital Regional District
Area Cs Tanner
Direction South
Rooms
Basement Finished, Full
Main Level Bedrooms 3
Kitchen 2
Interior
Interior Features Dining Room
Heating Forced Air, Natural Gas
Cooling None
Flooring Wood
Fireplaces Number 1
Fireplaces Type Gas, Living Room
Fireplace 1
Window Features Bay Window(s),Stained/Leaded Glass
Laundry In House, In Unit
Exterior
Exterior Feature Balcony/Patio, Fencing: Full
Garage Spaces 1.0
Roof Type Asphalt Shingle
Parking Type Driveway, Garage
Total Parking Spaces 2
Building
Lot Description Cul-de-sac, Private, Wooded Lot
Building Description Frame Wood,Stucco & Siding,Wood, Split Entry
Faces South
Foundation Poured Concrete
Sewer Sewer Connected
Water Municipal
Additional Building Exists
Structure Type Frame Wood,Stucco & Siding,Wood
Others
Tax ID 000-436-259
Ownership Freehold
Acceptable Financing Purchaser To Finance
Listing Terms Purchaser To Finance
Pets Description Aquariums, Birds, Caged Mammals, Cats, Dogs
Read Less Info
Want to know what your home might be worth? Contact us for a FREE valuation!

Our team is ready to help you sell your home for the highest possible price ASAP
Bought with RE/MAX Generation








