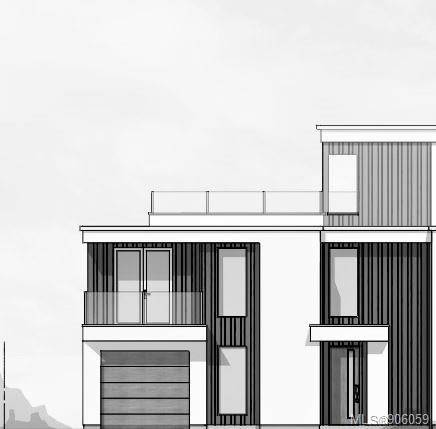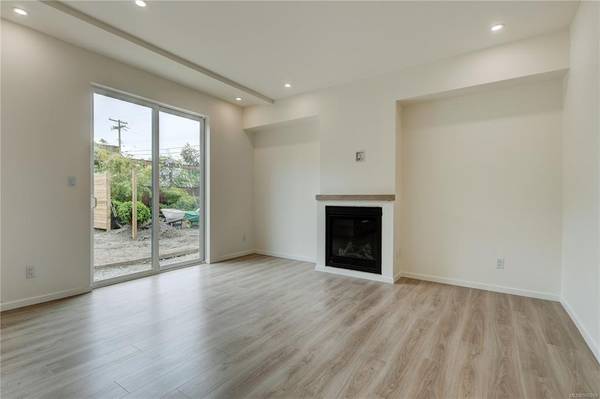$1,699,000
For more information regarding the value of a property, please contact us for a free consultation.
4 Beds
3 Baths
2,375 SqFt
SOLD DATE : 08/31/2022
Key Details
Sold Price $1,699,000
Property Type Multi-Family
Sub Type Half Duplex
Listing Status Sold
Purchase Type For Sale
Square Footage 2,375 sqft
Price per Sqft $715
MLS Listing ID 906059
Sold Date 08/31/22
Style Main Level Entry with Upper Level(s)
Bedrooms 4
Rental Info Unrestricted
Year Built 2022
Annual Tax Amount $4,105
Tax Year 2021
Lot Size 9,147 Sqft
Acres 0.21
Property Description
Stunning panoramic ocean views from your private rooftop terrace! This brand new 4 bed, 3 bath home has been custom designed and built with the utmost attention to detail. A spacious foyer ushers you into the main living space with 9 ceilings, open floor plan, feature gas fireplace, and gourmet kitchen with large island, custom cabinets, gas range, matching SS appliances and quartz countertops. The bedroom off the kitchen can double as guest room or home office w/ closet and adjacent 3pc bath. Upstairs the primary bed offers large walk-in closet, 5pc ensuite and private balcony. The 2 addl beds share a 5pc main bath and bonus space that offers many options to suit. Luxurious in floor heating and insulated interior walls make this home energy efficient and soundproof. Situated on a quiet road, across from the 5th Street Kayak launch, Shoal Harbour Migratory Bird Sanctuary and Roberts Bay beach, you will enjoy all the benefits of living in beautiful Sidney by the Sea. Proudly offered.
Location
Province BC
County Capital Regional District
Area Si Sidney North-East
Direction North
Rooms
Basement None
Main Level Bedrooms 1
Kitchen 1
Interior
Heating Natural Gas, Radiant Floor
Cooling None
Flooring Carpet, Laminate, Tile
Fireplaces Number 1
Fireplaces Type Gas, Living Room
Equipment Central Vacuum, Electric Garage Door Opener
Fireplace 1
Window Features Vinyl Frames
Appliance Dishwasher, Dryer, Oven/Range Gas, Refrigerator, Washer
Laundry In House
Exterior
Exterior Feature Balcony, Balcony/Patio, Fencing: Partial
Garage Spaces 1.0
Utilities Available Electricity To Lot, Natural Gas To Lot
View Y/N 1
View Mountain(s), Ocean
Roof Type Asphalt Torch On
Handicap Access Accessible Entrance, Ground Level Main Floor, Wheelchair Friendly
Parking Type Driveway, Garage
Total Parking Spaces 2
Building
Lot Description Easy Access, Landscaped, Level, Marina Nearby, Quiet Area
Building Description Frame Wood,Metal Siding,Stucco,Stucco & Siding, Main Level Entry with Upper Level(s)
Faces North
Story 2
Foundation Slab
Sewer Sewer Connected
Water Municipal
Structure Type Frame Wood,Metal Siding,Stucco,Stucco & Siding
Others
Tax ID 031-712-975
Ownership Freehold/Strata
Acceptable Financing Purchaser To Finance
Listing Terms Purchaser To Finance
Pets Description Aquariums, Birds, Caged Mammals, Cats, Dogs, Number Limit
Read Less Info
Want to know what your home might be worth? Contact us for a FREE valuation!

Our team is ready to help you sell your home for the highest possible price ASAP
Bought with The Agency








