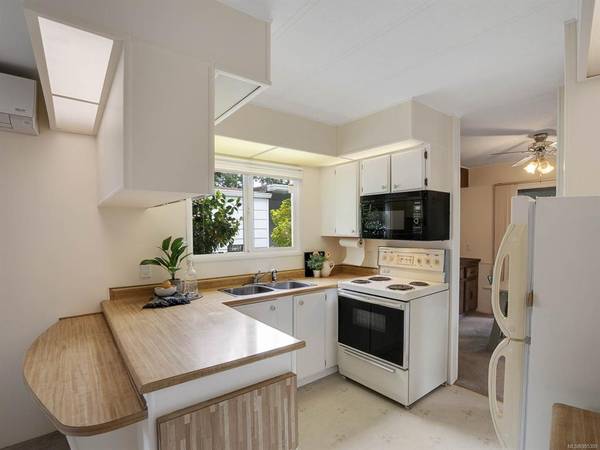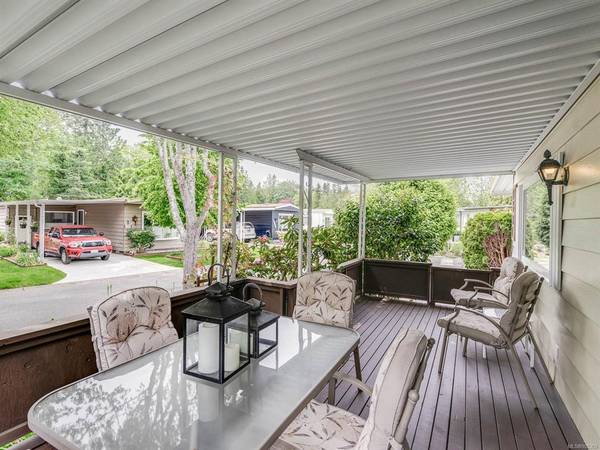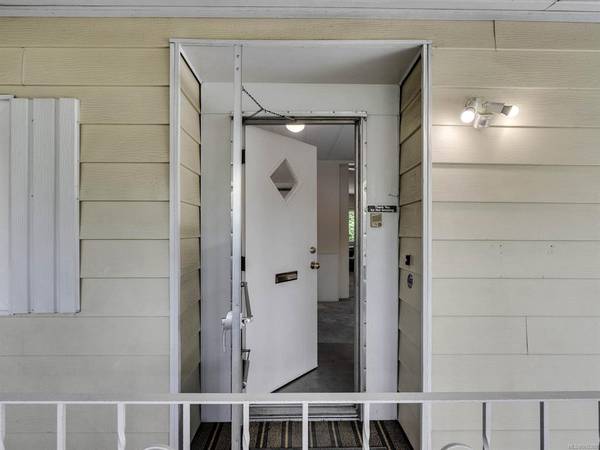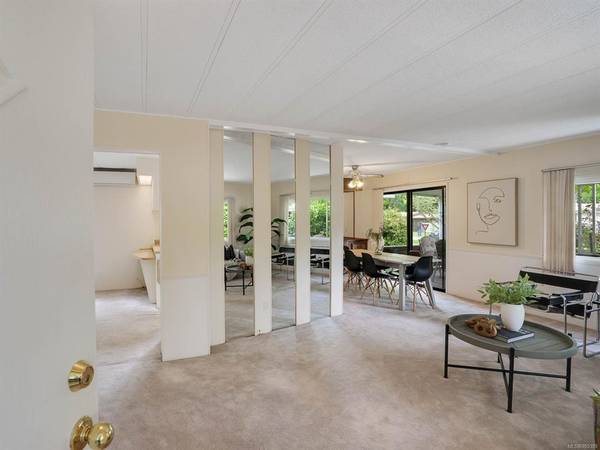$559,000
For more information regarding the value of a property, please contact us for a free consultation.
2 Beds
2 Baths
1,174 SqFt
SOLD DATE : 08/15/2022
Key Details
Sold Price $559,000
Property Type Manufactured Home
Sub Type Manufactured Home
Listing Status Sold
Purchase Type For Sale
Square Footage 1,174 sqft
Price per Sqft $476
MLS Listing ID 905309
Sold Date 08/15/22
Style Rancher
Bedrooms 2
HOA Fees $210/mo
Rental Info Some Rentals
Year Built 1980
Annual Tax Amount $1,974
Tax Year 2021
Lot Size 3,920 Sqft
Acres 0.09
Property Description
Enjoy the resort lifestyle in desirable Summergate Village a 55+ adult community where you own the land. Immaculate 2 bed, 2 bath double wide that has just been freshly painted inside. Spacious & bathed in natural light, the living/dining room area features lots of windows & access to a large covered front deck where you can sit in the sunshine & look out over your garden. The kitchen has an eating bar & opens into a spacious family room featuring A/C & a floor to ceiling stone fireplace (electric) that you can cozy up to on those chilly winter evenings. Primary bed is large with 3 piece ensuite, dbl WI shower. Amazing Club House nearby features an indoor pool, hot tub, library, workshop & many social activities. If you are a Snowbird, you have the option of renting your property for 6 months while you are away. Close to Panorama Rec Centre and public transportation. Outside storage areas, BBQ's ok, small pets allowed, carport for covered parking and very low strata fees.
Location
Province BC
County Capital Regional District
Area Si Sidney South-West
Direction West
Rooms
Other Rooms Storage Shed
Basement Crawl Space
Main Level Bedrooms 2
Kitchen 1
Interior
Interior Features Dining/Living Combo, Eating Area, Storage
Heating Electric, Forced Air
Cooling None
Flooring Carpet, Linoleum
Fireplaces Number 1
Fireplaces Type Family Room
Equipment Security System
Fireplace 1
Window Features Insulated Windows,Window Coverings
Appliance Dishwasher, F/S/W/D, Microwave, Range Hood
Laundry In House
Exterior
Exterior Feature Balcony/Patio
Carport Spaces 1
Utilities Available Cable To Lot, Electricity To Lot, Garbage, Phone To Lot, Recycling
Amenities Available Clubhouse, Common Area, Fitness Centre, Pool, Private Drive/Road, Recreation Facilities, Recreation Room, Spa/Hot Tub, Street Lighting
Roof Type Asphalt Shingle
Handicap Access Ground Level Main Floor, Primary Bedroom on Main
Parking Type Attached, Carport
Total Parking Spaces 2
Building
Lot Description Cleared, Corner, Cul-de-sac, Level, Rectangular Lot, Serviced
Building Description Aluminum Siding,Frame Wood,Insulation: Ceiling,Insulation: Walls, Rancher
Faces West
Story 1
Foundation Poured Concrete
Sewer Sewer Connected
Water Municipal
Structure Type Aluminum Siding,Frame Wood,Insulation: Ceiling,Insulation: Walls
Others
HOA Fee Include Garbage Removal,Insurance,Maintenance Grounds,Property Management,Sewer,Water
Tax ID 000-750-417
Ownership Freehold/Strata
Acceptable Financing Purchaser To Finance
Listing Terms Purchaser To Finance
Pets Description Aquariums, Birds, Cats, Dogs, Number Limit
Read Less Info
Want to know what your home might be worth? Contact us for a FREE valuation!

Our team is ready to help you sell your home for the highest possible price ASAP
Bought with RE/MAX Camosun








