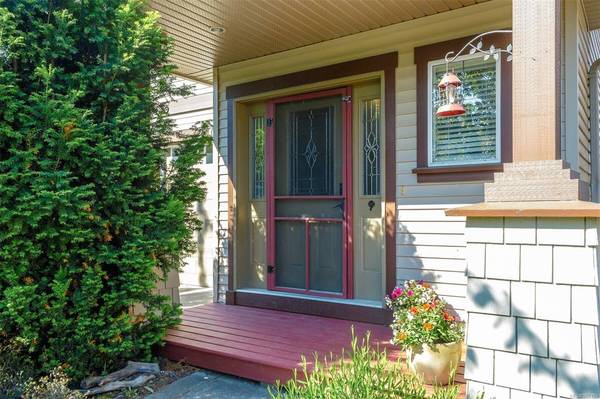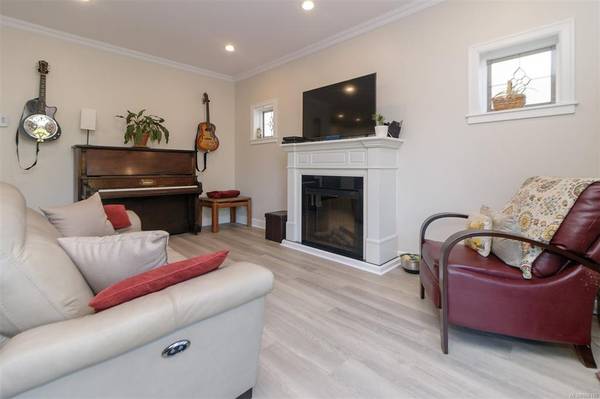$685,000
For more information regarding the value of a property, please contact us for a free consultation.
3 Beds
3 Baths
1,620 SqFt
SOLD DATE : 09/22/2022
Key Details
Sold Price $685,000
Property Type Single Family Home
Sub Type Single Family Detached
Listing Status Sold
Purchase Type For Sale
Square Footage 1,620 sqft
Price per Sqft $422
MLS Listing ID 906180
Sold Date 09/22/22
Style Main Level Entry with Upper Level(s)
Bedrooms 3
Rental Info Unrestricted
Year Built 2008
Annual Tax Amount $3,258
Tax Year 2021
Lot Size 3,049 Sqft
Acres 0.07
Property Description
Welcome to this lovely single family home located in a small lot subdivision on a quiet no-thru street. Conveniently situated close to all levels of schools, restaurants, shops and amenities. Fantastic family friendly floor plan with open kitchen, newer vinyl plank flooring throughout main floor and 2 yr old hardwood upstairs. Dining & living room with patio doors leads to a huge entertainment size deck, fabulous landscaping and fully fenced west facing back yard. Features include: 9 foot ceilings, granite counter tops, spacious kitchen with convenient eating bar, 3 bedrooms, 3 baths with open office space on upper level, master w/ensuite bath & walk-in closet, 4 ft crawlspace for extra storage, hot water tank Nov 2017 and a single garage too! Perfect location for those with pets and young children as the home backs onto the elementary school back field! Also close to main arteries and bus routes. 5 minute walk to shops, parks and beach. Move in ready! Book your showing today!
Location
Province BC
County Capital Regional District
Area Sk Sooke Vill Core
Direction East
Rooms
Basement Crawl Space
Kitchen 1
Interior
Interior Features Bar, Closet Organizer, Dining/Living Combo, Eating Area, Storage
Heating Baseboard, Electric
Cooling None
Flooring Wood
Fireplaces Number 1
Fireplaces Type Electric, Living Room
Equipment Central Vacuum Roughed-In, Electric Garage Door Opener
Fireplace 1
Window Features Insulated Windows,Screens,Vinyl Frames
Appliance Dishwasher, F/S/W/D, Range Hood
Laundry In House
Exterior
Exterior Feature Balcony/Patio, Fencing: Full
Garage Spaces 1.0
Roof Type Asphalt Shingle
Parking Type Attached, Garage
Total Parking Spaces 2
Building
Lot Description Cul-de-sac, Level, Private, Rectangular Lot
Building Description Insulation: Ceiling,Insulation: Walls,Vinyl Siding, Main Level Entry with Upper Level(s)
Faces East
Foundation Poured Concrete
Sewer Sewer To Lot
Water Municipal
Architectural Style Arts & Crafts
Structure Type Insulation: Ceiling,Insulation: Walls,Vinyl Siding
Others
Tax ID 009-232-401
Ownership Freehold
Pets Description Aquariums, Birds, Caged Mammals, Cats, Dogs
Read Less Info
Want to know what your home might be worth? Contact us for a FREE valuation!

Our team is ready to help you sell your home for the highest possible price ASAP
Bought with RE/MAX Camosun








