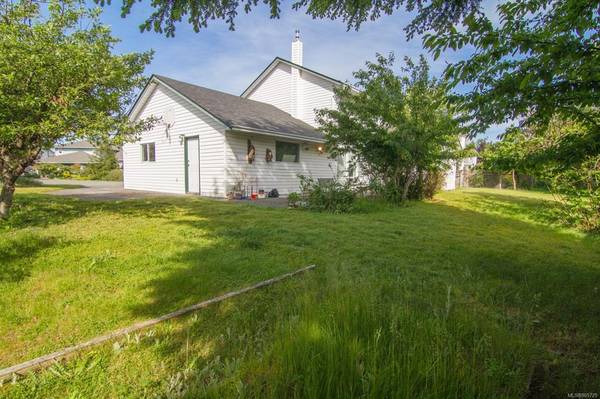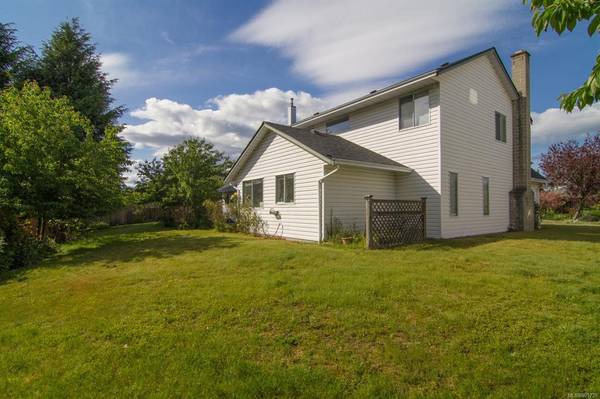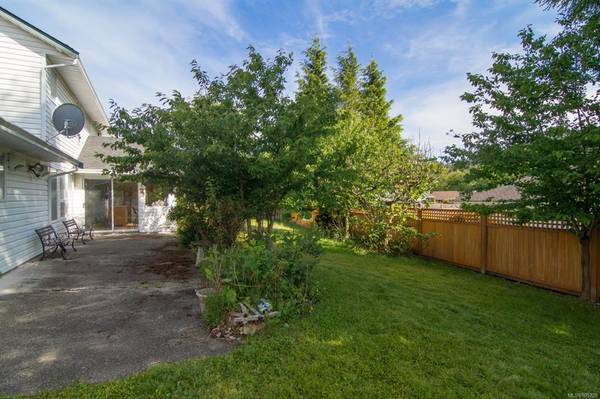$900,000
For more information regarding the value of a property, please contact us for a free consultation.
3 Beds
3 Baths
1,962 SqFt
SOLD DATE : 07/22/2022
Key Details
Sold Price $900,000
Property Type Single Family Home
Sub Type Single Family Detached
Listing Status Sold
Purchase Type For Sale
Square Footage 1,962 sqft
Price per Sqft $458
MLS Listing ID 905729
Sold Date 07/22/22
Style Main Level Entry with Upper Level(s)
Bedrooms 3
Rental Info Unrestricted
Year Built 1988
Annual Tax Amount $3,972
Tax Year 2022
Lot Size 9,147 Sqft
Acres 0.21
Property Description
Fantastic opportunity to live in wonderful Sun Ridge, one of the Westshore's most desirable neighbourhoods. Lots of potential here! Bring your ideas and update this home to your own style! This 3 bedrooms & 3 bathrooms house is located on a quiet cul-de-sac, sits on a good sized south facing lot offering plenty of outdoor space with mature fruit trees (cherry, apple, pear, and fig). Great family home layout. Main floor has large living and dining area, plus a family room, and a spacious kitchen with direct access to the backyard, and all 3 bedrooms are upstairs. Features include built-in vacuum, double car garage and a new roof (Nov 2021) with 10 years warranty. Conveniently located near the Galloping goose trail, Colwood Creek playground & park, the new Belmont Market, and Westshore Town Centre.
Location
Province BC
County Capital Regional District
Area Co Sun Ridge
Zoning R1
Direction Northwest
Rooms
Basement None
Kitchen 1
Interior
Interior Features Breakfast Nook, Dining/Living Combo, French Doors, Vaulted Ceiling(s)
Heating Baseboard, Electric
Cooling None
Flooring Carpet, Laminate, Tile
Fireplaces Number 1
Fireplaces Type Living Room, Wood Burning
Equipment Central Vacuum
Fireplace 1
Window Features Aluminum Frames
Appliance Dishwasher, F/S/W/D
Laundry In House
Exterior
Exterior Feature Fencing: Partial, Garden
Garage Spaces 2.0
Roof Type Asphalt Shingle
Handicap Access Ground Level Main Floor
Parking Type Driveway, Garage Double
Total Parking Spaces 4
Building
Lot Description Cul-de-sac, Curb & Gutter, Level, Shopping Nearby
Building Description Insulation: Ceiling,Insulation: Walls,Vinyl Siding, Main Level Entry with Upper Level(s)
Faces Northwest
Foundation Poured Concrete
Sewer Septic System
Water Municipal
Additional Building None
Structure Type Insulation: Ceiling,Insulation: Walls,Vinyl Siding
Others
Tax ID 008-556-679
Ownership Freehold
Acceptable Financing Purchaser To Finance
Listing Terms Purchaser To Finance
Pets Description Aquariums, Birds, Caged Mammals, Cats, Dogs
Read Less Info
Want to know what your home might be worth? Contact us for a FREE valuation!

Our team is ready to help you sell your home for the highest possible price ASAP
Bought with eXp Realty








