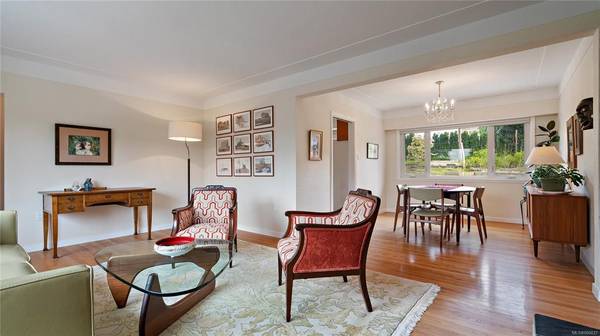$1,098,000
For more information regarding the value of a property, please contact us for a free consultation.
3 Beds
2 Baths
1,920 SqFt
SOLD DATE : 08/08/2022
Key Details
Sold Price $1,098,000
Property Type Single Family Home
Sub Type Single Family Detached
Listing Status Sold
Purchase Type For Sale
Square Footage 1,920 sqft
Price per Sqft $571
MLS Listing ID 906637
Sold Date 08/08/22
Style Main Level Entry with Lower Level(s)
Bedrooms 3
Rental Info Unrestricted
Year Built 1962
Annual Tax Amount $4,584
Tax Year 2021
Lot Size 7,840 Sqft
Acres 0.18
Lot Dimensions 67 ft wide x 120 ft deep
Property Description
Situated on a quiet cul-de-sac in popular Rockheights, this charming 3 bed 2 bath home is a must see. Lovingly maintained with refinished oak floors, chimney repointing, new windows, hot water tank, perimeter drains (partial), water line to street & 200 amp electrical, yet still the charm of coved ceilings & your very own tranquil secret garden out back. The large bright living room features cozy gas fireplace & opens to formal dining room. The kitchen features plenty of cupboards & counter space with an eating area & access to the private south facing paved patio, substantial veggie gardens & fully fenced yard. Two good sized bedrooms & full bathroom complete the main. Lower level offers a third bedroom, bathroom, rec room, large utility/workshop & carport. Just 10 mins to downtown Victoria & easy access to great parks, schools, the Galloping Goose & all amenities. Add your own updates to complete this easy-to-suite home! Check out the media link for video, floor plan & virtual tour.
Location
Province BC
County Capital Regional District
Area Es Rockheights
Direction North
Rooms
Basement Finished, Full, Walk-Out Access, With Windows
Main Level Bedrooms 2
Kitchen 1
Interior
Interior Features Workshop
Heating Forced Air, Natural Gas
Cooling None
Flooring Wood
Fireplaces Type Living Room
Window Features Blinds
Appliance F/S/W/D
Laundry In House
Exterior
Exterior Feature Fencing: Partial
Carport Spaces 1
Utilities Available Cable To Lot, Compost, Electricity To Lot, Garbage, Natural Gas To Lot, Phone To Lot, Recycling
View Y/N 1
View City
Roof Type Fibreglass Shingle
Handicap Access Primary Bedroom on Main
Parking Type Attached, Carport
Total Parking Spaces 1
Building
Lot Description Rectangular Lot
Building Description Frame Wood,Stucco, Main Level Entry with Lower Level(s)
Faces North
Foundation Poured Concrete
Sewer Sewer Connected
Water Municipal
Architectural Style Character
Structure Type Frame Wood,Stucco
Others
Tax ID 004-457-455
Ownership Freehold
Pets Description Aquariums, Birds, Caged Mammals, Cats, Dogs
Read Less Info
Want to know what your home might be worth? Contact us for a FREE valuation!

Our team is ready to help you sell your home for the highest possible price ASAP
Bought with Newport Realty Ltd.








