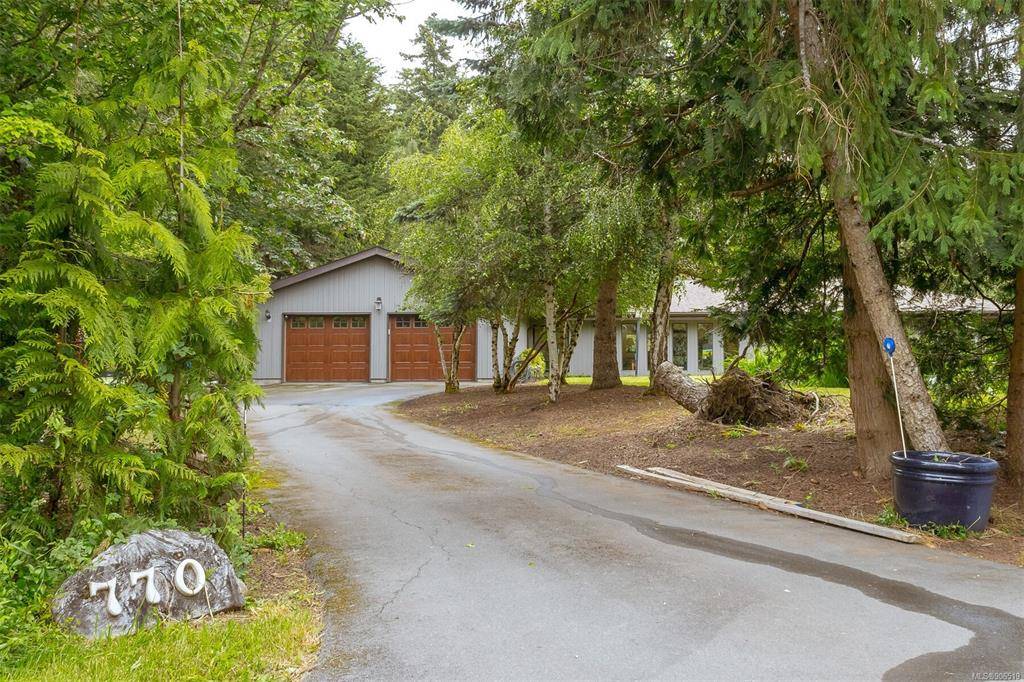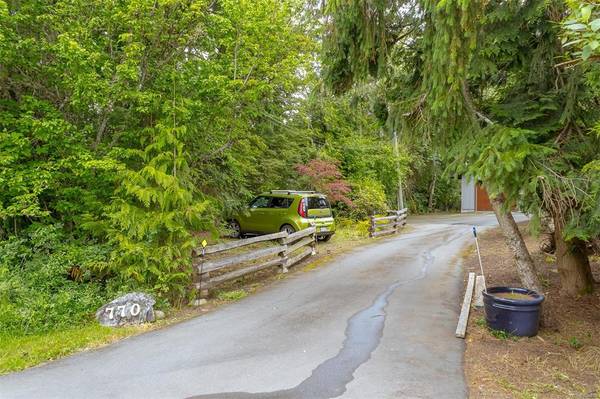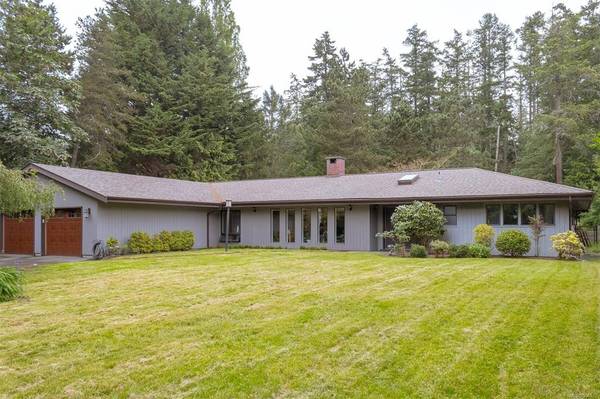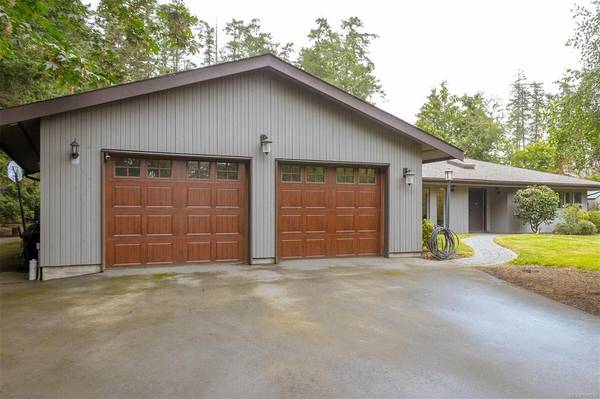$1,370,000
For more information regarding the value of a property, please contact us for a free consultation.
3 Beds
3 Baths
2,496 SqFt
SOLD DATE : 09/29/2022
Key Details
Sold Price $1,370,000
Property Type Single Family Home
Sub Type Single Family Detached
Listing Status Sold
Purchase Type For Sale
Square Footage 2,496 sqft
Price per Sqft $548
MLS Listing ID 906519
Sold Date 09/29/22
Style Rancher
Bedrooms 3
Rental Info Unrestricted
Year Built 1983
Annual Tax Amount $3,920
Tax Year 2021
Lot Size 0.840 Acres
Acres 0.84
Property Description
Situated on a private .84 acre level lot, in desirable Deep Cove, this 3 bed/3 bath + den 2,500 sq/ft RANCH STYLE home offers the best of one level living. Bordered by parkland & other custom home properties, this is the rural setting you've been looking for, w/ its mature trees, native shrubs, lush lawn & endless outdoor options for family gatherings or entertaining. Generous principal room sizes w/ vaulted cedar ceilings, skylight, feature see-through fireplace & plenty of picture windows flooding the spaces w/ natural light. Well appointed kitchen overlooking the backyard w/ island eating bar, custom cabinetry & adjoining a cozy family room w/ direct access to the back patio. Great separation of space w/ all bedrooms down one wing including the primary bedroom w/ dressing room & 3-piece ensuite. Rec room, over-sized dbl garage, RV parking & fantastic storage options. Close to parks, the ocean, ferries, airport & French immersion school. Offering privacy & tranquility seldom found.
Location
Province BC
County Capital Regional District
Area Ns Deep Cove
Zoning R-2
Direction South
Rooms
Other Rooms Storage Shed
Basement None
Main Level Bedrooms 3
Kitchen 1
Interior
Heating Baseboard, Electric, Radiant Floor
Cooling None
Flooring Tile, Wood
Fireplaces Number 1
Fireplaces Type Living Room, Wood Burning
Fireplace 1
Window Features Aluminum Frames,Blinds,Skylight(s)
Appliance F/S/W/D, Range Hood
Laundry In House
Exterior
Exterior Feature Balcony/Patio, Fenced, Fencing: Partial, Low Maintenance Yard, Sprinkler System, Wheelchair Access
Garage Spaces 2.0
Utilities Available Cable Available, Electricity To Lot, Garbage, Phone To Lot, Recycling
Roof Type Fibreglass Shingle
Handicap Access Accessible Entrance, Ground Level Main Floor, No Step Entrance, Primary Bedroom on Main, Wheelchair Friendly
Parking Type Driveway, Garage Double, RV Access/Parking
Total Parking Spaces 6
Building
Lot Description Easy Access, Irrigation Sprinkler(s), Level, Private, Quiet Area, Rectangular Lot, Rural Setting, Serviced
Building Description Frame Wood,Insulation: Ceiling,Insulation: Walls,Wood, Rancher
Faces South
Foundation Poured Concrete
Sewer Septic System
Water Municipal
Architectural Style West Coast
Additional Building None
Structure Type Frame Wood,Insulation: Ceiling,Insulation: Walls,Wood
Others
Tax ID 003-830-900
Ownership Freehold
Acceptable Financing Purchaser To Finance
Listing Terms Purchaser To Finance
Pets Description Aquariums, Birds, Caged Mammals, Cats, Dogs
Read Less Info
Want to know what your home might be worth? Contact us for a FREE valuation!

Our team is ready to help you sell your home for the highest possible price ASAP
Bought with The Agency








