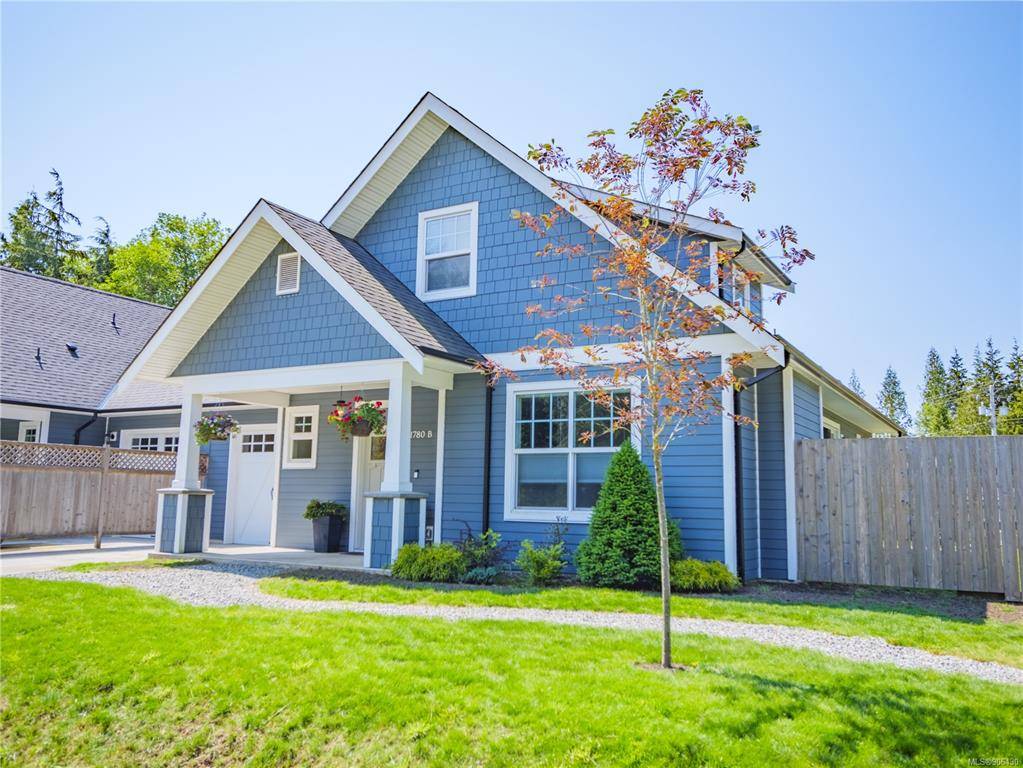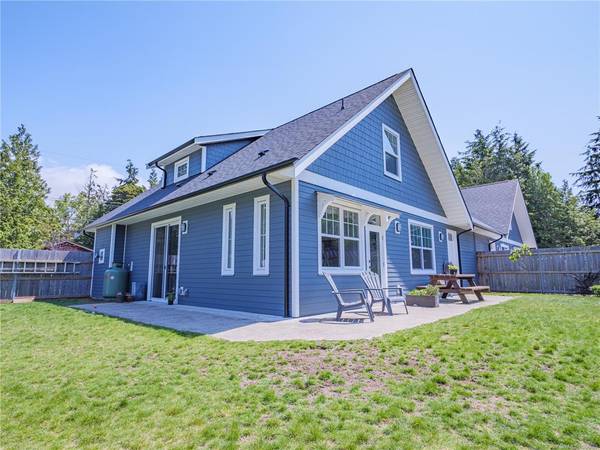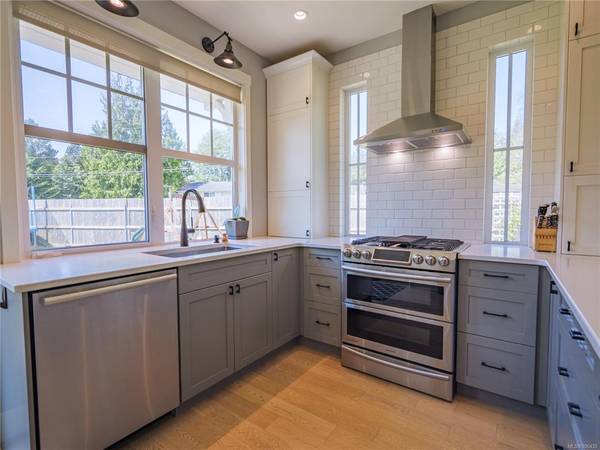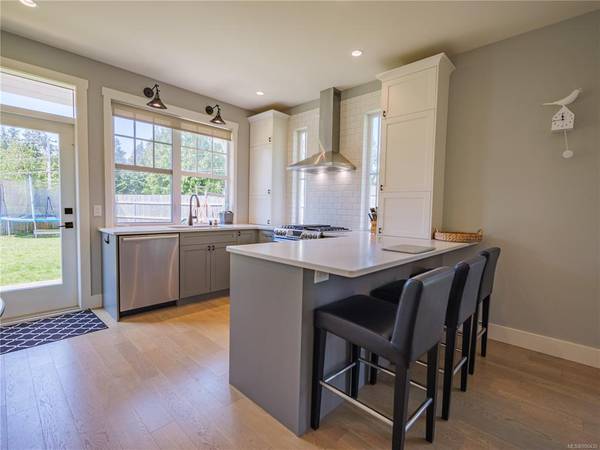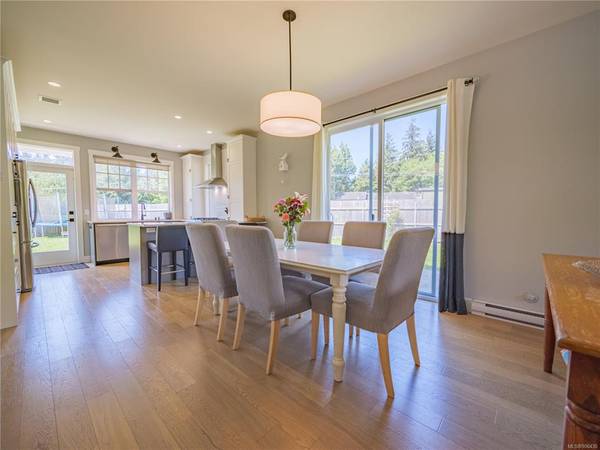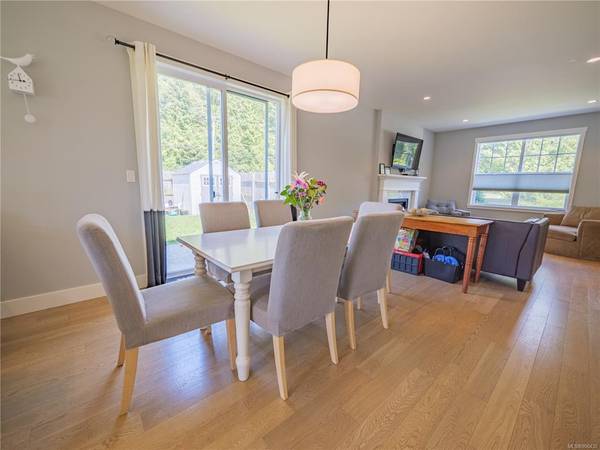$895,000
For more information regarding the value of a property, please contact us for a free consultation.
3 Beds
3 Baths
2,316 SqFt
SOLD DATE : 09/23/2022
Key Details
Sold Price $895,000
Property Type Single Family Home
Sub Type Single Family Detached
Listing Status Sold
Purchase Type For Sale
Square Footage 2,316 sqft
Price per Sqft $386
MLS Listing ID 906430
Sold Date 09/23/22
Style Main Level Entry with Upper Level(s)
Bedrooms 3
Rental Info Unrestricted
Year Built 2017
Annual Tax Amount $2,964
Tax Year 2021
Lot Size 7,405 Sqft
Acres 0.17
Property Description
This custom home built and designed by Square One Developments. This 2170 square foot home features 3 bedrooms, 2 bathrooms and a bonus room. Attention to detail is evident from the outside and continues throughout the home with beautifully infused elements of contemporary and traditional styles. The Developer has gone above and beyond and designed this home with no shared living space walls to ensure ultimate privacy. Main level features spacious 9 ft ceilings, open concept living/dining/kitchen design and a built in office nook. Sophisticated finishings such as Engineered hardwood flooring, Quartz counter tops, Stainless steel appliances, Marble top vanities, Heated Tile ensuite flooring, HRV ventilation system and a Propane fireplace. This home features a large private 3400 square foot sunny fenced yard with concrete patio and a spacious garage with lots of room for storage. The seller desires a rent back option for 12-16 months (terms negotiable).
Location
Province BC
County Ucluelet, District Of
Area Pa Ucluelet
Zoning R2
Direction See Remarks
Rooms
Basement None
Main Level Bedrooms 1
Kitchen 1
Interior
Heating Baseboard, Electric, Propane
Cooling Other
Fireplaces Number 1
Fireplaces Type Propane
Fireplace 1
Laundry In Unit
Exterior
Garage Spaces 1.0
Roof Type Asphalt Shingle
Total Parking Spaces 2
Building
Building Description Cement Fibre,Insulation: Ceiling,Insulation: Walls, Main Level Entry with Upper Level(s)
Faces See Remarks
Foundation Poured Concrete
Sewer Sewer Connected
Water Municipal
Structure Type Cement Fibre,Insulation: Ceiling,Insulation: Walls
Others
Tax ID 030-350-280
Ownership Freehold
Pets Allowed Aquariums, Birds, Caged Mammals, Cats, Dogs
Read Less Info
Want to know what your home might be worth? Contact us for a FREE valuation!

Our team is ready to help you sell your home for the highest possible price ASAP
Bought with RE/MAX Mid-Island Realty (Tfno)



