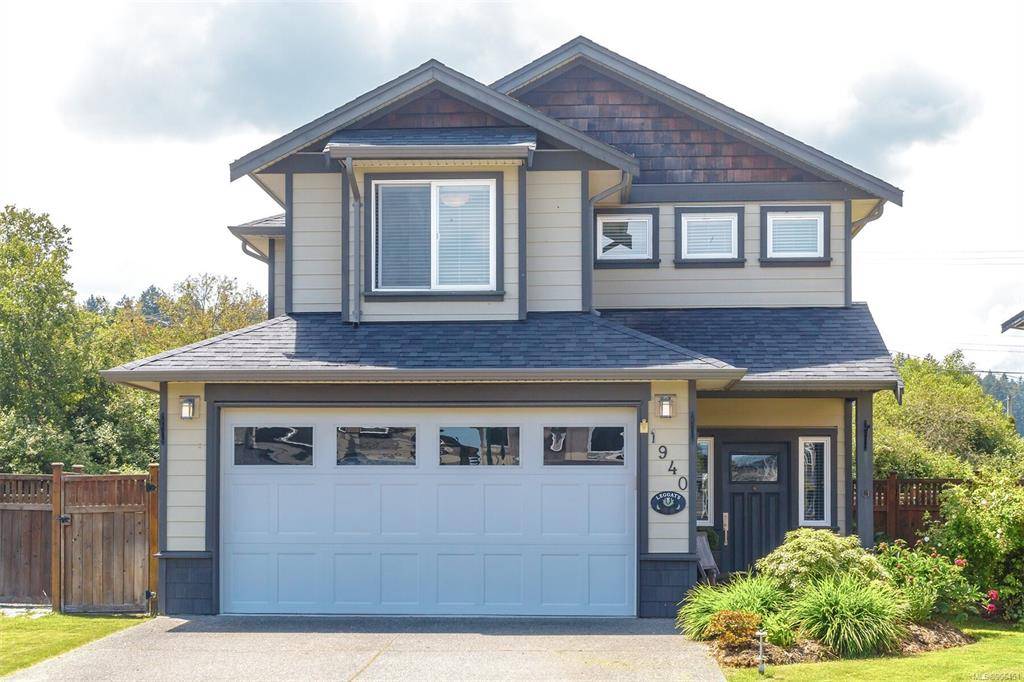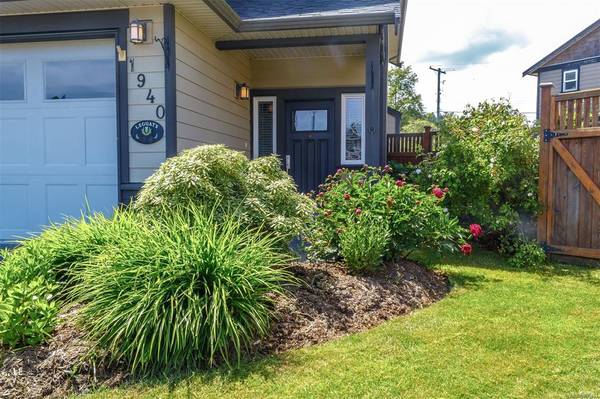$1,100,000
For more information regarding the value of a property, please contact us for a free consultation.
3 Beds
3 Baths
1,884 SqFt
SOLD DATE : 08/25/2022
Key Details
Sold Price $1,100,000
Property Type Single Family Home
Sub Type Single Family Detached
Listing Status Sold
Purchase Type For Sale
Square Footage 1,884 sqft
Price per Sqft $583
MLS Listing ID 906451
Sold Date 08/25/22
Style Main Level Entry with Lower/Upper Lvl(s)
Bedrooms 3
Rental Info Unrestricted
Year Built 2014
Annual Tax Amount $3,015
Tax Year 2022
Lot Size 4,791 Sqft
Acres 0.11
Property Description
Welcome to Canora Mews. North Saanich, close to Sidney shopping, the airport, ferries and only 15 minutes to Victoria. This well cared for home features 3 bedrooms, 3 baths with great separation of space, giving the home a much larger feel. There is also a large family room that could be a 4th bedroom. You’ll love the spacious kitchen with quarts countertops and stainless-steel appliances. Enjoy the sunny west facing windows giving the open living area a warm and comfortable feel. The upper level boasts a large master suite with walk-in closet and 4-pc ensuite. Two additional bedrooms plus a full bath. The fully fenced sunny back yard is large with private sunny west facing patio for your entertaining and evening barbecues. Other features include a large double-car garage with tons of storage. A ductless heat pump with A/C to ensure comfort year-round. Located on a quiet cul-de-sac, this is an excellent opportunity to own a like-new home.
Location
Province BC
County Capital Regional District
Area Ns Bazan Bay
Direction East
Rooms
Basement Crawl Space, Not Full Height
Kitchen 1
Interior
Interior Features Dining/Living Combo, Storage
Heating Baseboard, Electric, Heat Pump, Natural Gas, Radiant Floor
Cooling Air Conditioning, HVAC
Fireplaces Number 1
Fireplaces Type Gas, Living Room
Equipment Electric Garage Door Opener
Fireplace 1
Window Features Blinds,Insulated Windows,Screens,Vinyl Frames
Appliance Dishwasher, F/S/W/D, Garburator, Microwave, Oven/Range Electric, Range Hood
Laundry In House
Exterior
Exterior Feature Balcony/Patio, Fencing: Full
Garage Spaces 2.0
Utilities Available Cable To Lot, Electricity To Lot, Garbage, Natural Gas To Lot, Phone To Lot, Recycling, Underground Utilities
Roof Type Fibreglass Shingle
Handicap Access Ground Level Main Floor
Parking Type Driveway, Garage Double
Total Parking Spaces 2
Building
Lot Description Cul-de-sac, Irrigation Sprinkler(s), Landscaped, Level, No Through Road, Serviced
Building Description Cement Fibre,Frame Wood, Main Level Entry with Lower/Upper Lvl(s)
Faces East
Foundation Poured Concrete
Sewer Sewer Connected
Water Municipal
Structure Type Cement Fibre,Frame Wood
Others
Tax ID 029-218-101
Ownership Freehold
Acceptable Financing Clear Title
Listing Terms Clear Title
Pets Description Aquariums, Birds, Caged Mammals, Cats, Dogs
Read Less Info
Want to know what your home might be worth? Contact us for a FREE valuation!

Our team is ready to help you sell your home for the highest possible price ASAP
Bought with Pemberton Holmes - Cloverdale








