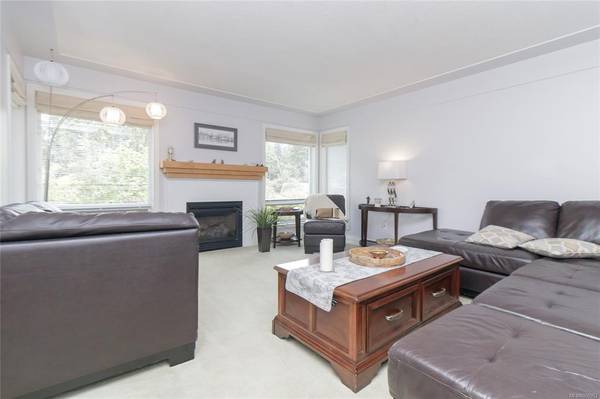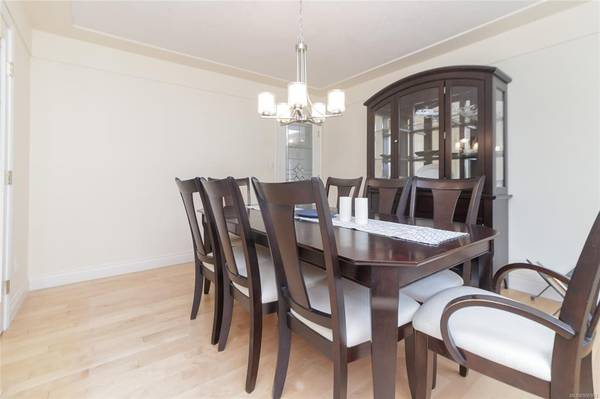$1,275,000
For more information regarding the value of a property, please contact us for a free consultation.
4 Beds
4 Baths
2,652 SqFt
SOLD DATE : 09/19/2022
Key Details
Sold Price $1,275,000
Property Type Single Family Home
Sub Type Single Family Detached
Listing Status Sold
Purchase Type For Sale
Square Footage 2,652 sqft
Price per Sqft $480
MLS Listing ID 906903
Sold Date 09/19/22
Style Rancher
Bedrooms 4
Rental Info Unrestricted
Year Built 1991
Annual Tax Amount $3,329
Tax Year 2021
Lot Size 0.350 Acres
Acres 0.35
Property Description
This 2652 sq. ft., 1991, one level, four bedrooms, with four baths is a bright, beautifully kept home. The primary bedroom has a six piece ensuite; two beds share an adjoining ensuite. Every room is bright and tastefully decorated. Upgraded kitchen, birch flooring, main bathroom. Newer fireplace in the living room, roof & skylights, two water tanks, upgraded insulation in ceiling & newer electric motor for the garage door. Carpets in beds & family room. Patio doors take you onto a roomy deck to entertain having the convenience of a roll-away awning. Large 572 sq.ft. double garage with 13 ft. ceiling. The garden is also very well maintained. Lot is approx. 1/3 acre (approx 15425 soft), large engineered deck, approx 26.5 ft x 12.5 ft, very nice 6yr old Beachcomber 8-person hot tub-spa. Garden shed.
Location
Province BC
County Capital Regional District
Area Ns Dean Park
Direction East
Rooms
Other Rooms Storage Shed
Basement Crawl Space
Main Level Bedrooms 4
Kitchen 1
Interior
Interior Features Breakfast Nook, Ceiling Fan(s), Dining Room, Soaker Tub
Heating Forced Air, Natural Gas
Cooling None
Flooring Carpet, Wood
Fireplaces Number 1
Fireplaces Type Gas
Equipment Electric Garage Door Opener
Fireplace 1
Window Features Blinds,Window Coverings
Appliance Built-in Range, Dishwasher, Dryer, Oven Built-In, Refrigerator, Washer
Laundry In House
Exterior
Exterior Feature Balcony/Patio, Fencing: Full, Sprinkler System
Garage Spaces 2.0
Roof Type Fibreglass Shingle
Handicap Access Primary Bedroom on Main
Parking Type Attached, Garage Double
Total Parking Spaces 2
Building
Lot Description Irregular Lot
Building Description Frame Wood,Stucco, Rancher
Faces East
Foundation Poured Concrete
Sewer Sewer To Lot
Water Municipal
Architectural Style California
Structure Type Frame Wood,Stucco
Others
Tax ID 016-106-512
Ownership Freehold
Pets Description Aquariums, Birds, Caged Mammals, Cats, Dogs
Read Less Info
Want to know what your home might be worth? Contact us for a FREE valuation!

Our team is ready to help you sell your home for the highest possible price ASAP
Bought with Macdonald Realty Ltd. (Sid)








