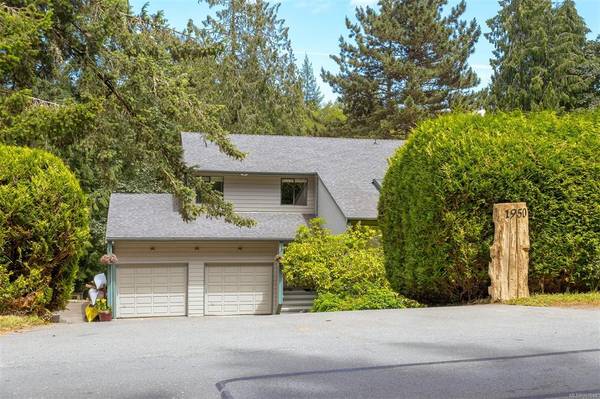$1,175,000
For more information regarding the value of a property, please contact us for a free consultation.
4 Beds
4 Baths
3,165 SqFt
SOLD DATE : 08/29/2022
Key Details
Sold Price $1,175,000
Property Type Single Family Home
Sub Type Single Family Detached
Listing Status Sold
Purchase Type For Sale
Square Footage 3,165 sqft
Price per Sqft $371
MLS Listing ID 907048
Sold Date 08/29/22
Style Ground Level Entry With Main Up
Bedrooms 4
Rental Info Unrestricted
Year Built 1980
Annual Tax Amount $3,088
Tax Year 2021
Lot Size 0.520 Acres
Acres 0.52
Property Description
Lands End! Beautiful 4/5 bdrm, 4 bath, split-level family home w/self contained in law suite, on a private 1/2 an acre in picturesque North Saanich. Thoughtfully updated w/the addition of skylights in the 13 ft vaulted living rm for bright, natural light. Gorgeous oak floors on main, & plenty of updates throughout. Primary bdrm w/3 pc ensuite & heated floors, bright dining rm overlooks living rm w/slate electric fp. Eat in kitchen w/new slider opening to scenic deck. Wonderful family rm w/wood stove & access to great covered deck, lg den/bdrm w/outdoor access & 4 pc bath & laundry. Lower level is a self contained suite w/own laundry & a covered patio overlooking peaceful backyard. Walk-in crawlspace offering tonnes of storage, dbl car garage & access to covered deck off the garage. A special, nestled in the trees, well built home, w/outdoor fire pit & peek-a-boo view of the ocean from the yard. Parking for multiple vehicles. Close to beaches, parks, trails & Sidney. Truly a must see!
Location
Province BC
County Capital Regional District
Area Ns Swartz Bay
Direction South
Rooms
Other Rooms Storage Shed
Basement Finished, Walk-Out Access, With Windows
Kitchen 2
Interior
Interior Features Ceiling Fan(s), Eating Area, Vaulted Ceiling(s)
Heating Baseboard, Electric, Wood
Cooling None
Flooring Carpet, Laminate, Linoleum, Tile, Wood
Fireplaces Number 2
Fireplaces Type Electric, Family Room, Living Room, Wood Stove
Fireplace 1
Window Features Blinds,Insulated Windows,Skylight(s)
Appliance Built-in Range, Dishwasher, Dryer, F/S/W/D, Oven Built-In, Refrigerator, Washer
Laundry In House
Exterior
Exterior Feature Balcony/Patio
Garage Spaces 2.0
View Y/N 1
View Other
Roof Type Asphalt Shingle
Parking Type Attached, Driveway, Garage Double, RV Access/Parking
Total Parking Spaces 3
Building
Lot Description Cleared, Landscaped, Park Setting, Private, Serviced
Building Description Wood, Ground Level Entry With Main Up
Faces South
Foundation Poured Concrete
Sewer Septic System
Water Municipal
Architectural Style West Coast
Additional Building Exists
Structure Type Wood
Others
Tax ID 000-214-817
Ownership Freehold
Acceptable Financing Purchaser To Finance
Listing Terms Purchaser To Finance
Pets Description Aquariums, Birds, Caged Mammals, Cats, Dogs
Read Less Info
Want to know what your home might be worth? Contact us for a FREE valuation!

Our team is ready to help you sell your home for the highest possible price ASAP
Bought with Royal LePage Coast Capital - Chatterton








