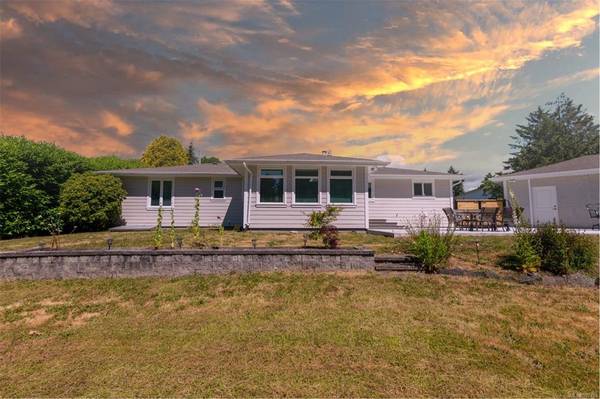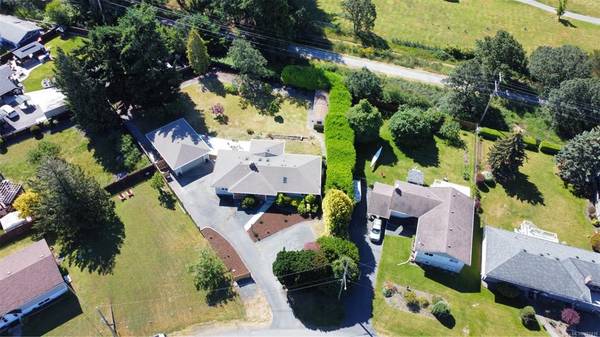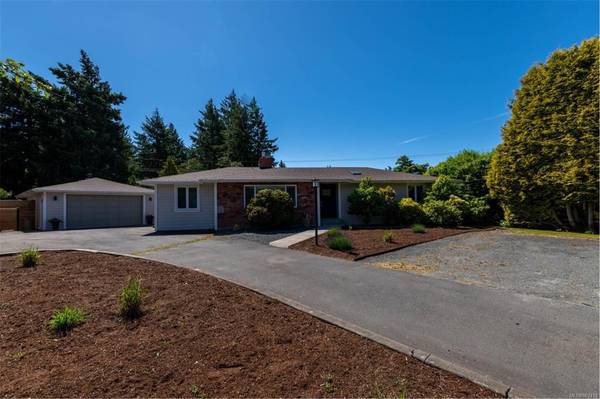$1,330,000
For more information regarding the value of a property, please contact us for a free consultation.
3 Beds
2 Baths
1,697 SqFt
SOLD DATE : 08/15/2022
Key Details
Sold Price $1,330,000
Property Type Single Family Home
Sub Type Single Family Detached
Listing Status Sold
Purchase Type For Sale
Square Footage 1,697 sqft
Price per Sqft $783
MLS Listing ID 907418
Sold Date 08/15/22
Style Rancher
Bedrooms 3
Rental Info Unrestricted
Year Built 1969
Annual Tax Amount $4,170
Tax Year 2021
Lot Size 0.440 Acres
Acres 0.44
Property Description
Huge 19,166 sqft, flat, private, sunny lot in sought after Colwood Lake, walk to Royal Colwood Golf Course, Westshore Town Center or hop on the Galloping Goose Trail from your backyard. Never before has this awesome property been on MLS. A rare 1698 sqft RANCHER, completely updated offering 3 bedrooms and 2 bathrooms, stunning kitchen eating/ dining area separates two gorgeous living spaces. Beautiful wood floors, with tile entry. The outdoor space is stunning, massive concrete patio for entertaining (+/-1000 sqft), two separate garden sheds a fully fenced yard, has so many possibilities awaiting you. Full size detached garage with separate studio (298 sqft not included in total sqft) or workshop. Tons of parking for all the toys, RV, boat etc. 4" crawl space under the main house. All the heavy lifting has been done, just move in.
Location
Province BC
County Capital Regional District
Area Co Colwood Lake
Direction Northwest
Rooms
Other Rooms Storage Shed
Basement Crawl Space
Main Level Bedrooms 3
Kitchen 1
Interior
Heating Forced Air, Heat Pump, Natural Gas, Oil
Cooling Air Conditioning
Flooring Carpet, Tile, Wood
Fireplaces Number 1
Fireplaces Type Gas, Living Room
Fireplace 1
Window Features Blinds,Screens,Vinyl Frames
Appliance Dishwasher, Dryer, Microwave, Oven/Range Gas, Refrigerator, Washer
Laundry In House
Exterior
Exterior Feature Balcony/Deck, Fencing: Full
Garage Spaces 2.0
Roof Type Fibreglass Shingle
Handicap Access Ground Level Main Floor, No Step Entrance, Primary Bedroom on Main
Parking Type Driveway, Garage Double, RV Access/Parking
Total Parking Spaces 6
Building
Lot Description Central Location, Level, Near Golf Course, Pie Shaped Lot, Private, Recreation Nearby, Shopping Nearby
Building Description Cement Fibre,Frame Wood,Insulation: Ceiling,Insulation: Walls, Rancher
Faces Northwest
Foundation Poured Concrete
Sewer Septic System
Water Municipal
Structure Type Cement Fibre,Frame Wood,Insulation: Ceiling,Insulation: Walls
Others
Tax ID 000-970-549
Ownership Freehold
Pets Description Aquariums, Birds, Caged Mammals, Cats, Dogs
Read Less Info
Want to know what your home might be worth? Contact us for a FREE valuation!

Our team is ready to help you sell your home for the highest possible price ASAP
Bought with Royal LePage Coast Capital - Chatterton








