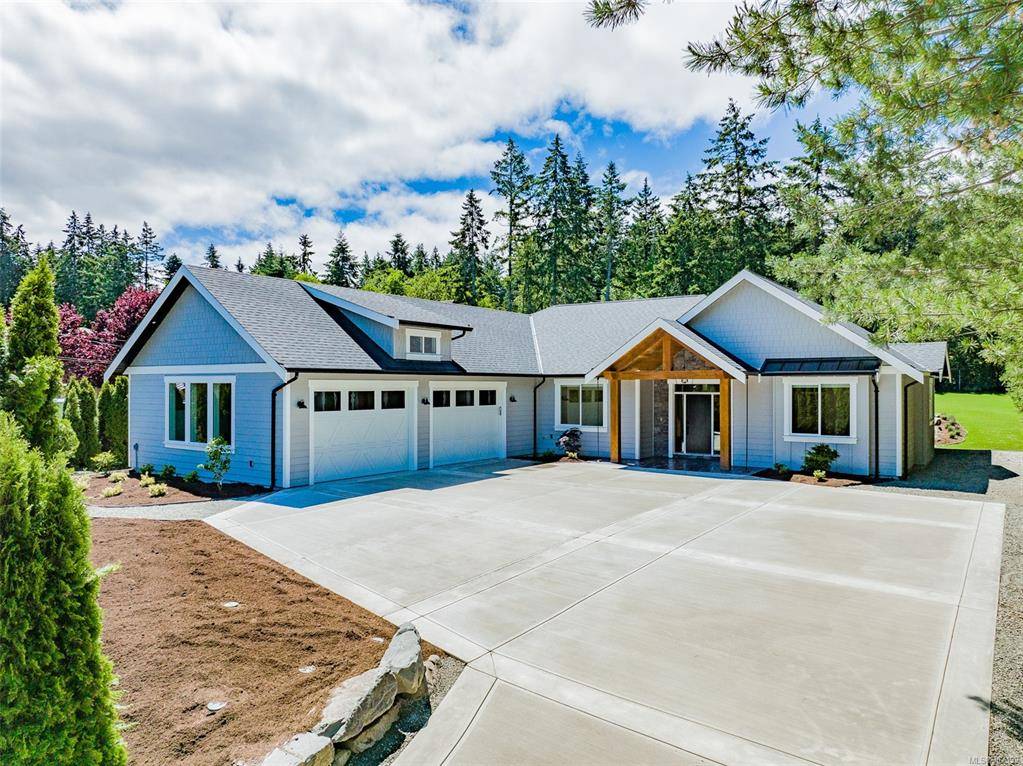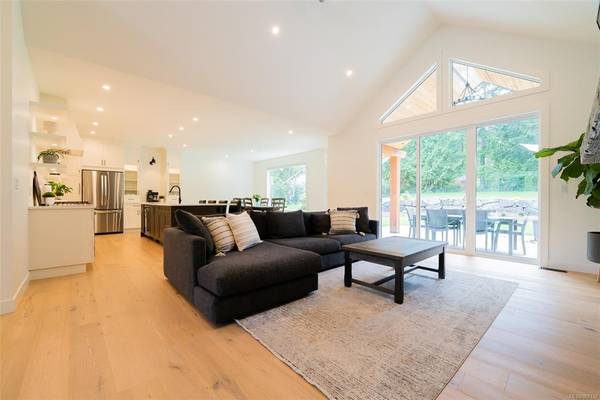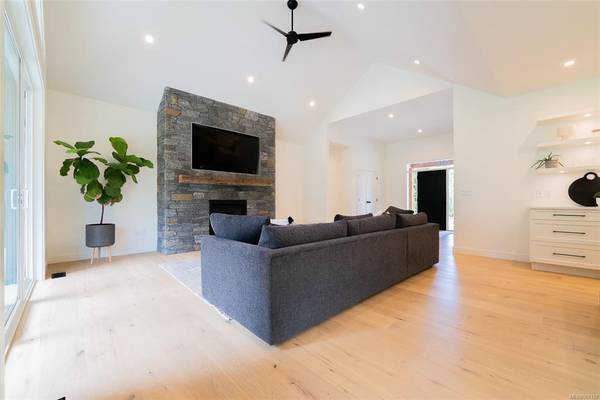$1,576,000
For more information regarding the value of a property, please contact us for a free consultation.
4 Beds
3 Baths
2,367 SqFt
SOLD DATE : 07/13/2022
Key Details
Sold Price $1,576,000
Property Type Single Family Home
Sub Type Single Family Detached
Listing Status Sold
Purchase Type For Sale
Square Footage 2,367 sqft
Price per Sqft $665
MLS Listing ID 907139
Sold Date 07/13/22
Style Rancher
Bedrooms 4
Rental Info Unrestricted
Year Built 2021
Annual Tax Amount $826
Tax Year 2021
Lot Size 0.430 Acres
Acres 0.43
Property Description
Built to high standards, this custom single level home spans 2367 square feet, featuring 3 bedrooms, 2.5 bathrooms, office space, an extra large 816sf garage and white oak engineered wood flooring throughout - all set on a .43 acre lot. You are greeted with 14 ft vaulted ceilings and a stone fire place in the living area. The kitchen offers ample cabinet space, coffee nook and an over sized island overlooking the beautiful tree-lined back yard. The expansive primary suite offers two walk-in closets, a spa washroom (heated floor/free standing tub) and a large picture window with views to the stunning back yard. The back yard, with an abundance of space for entertaining; a large covered patio completes this area. Propane gas range and fire place, pre-wired for EV in garage, forced air heat and AC, on demand water, fully irrigated and stone front entry way. In a sought after neighbourhood close to Aspengrove School. All measurements are approximate and should be verified if important.
Location
Province BC
County Lantzville, District Of
Area Na Upper Lantzville
Zoning R1
Direction North
Rooms
Basement Crawl Space
Main Level Bedrooms 4
Kitchen 1
Interior
Heating Electric, Heat Pump
Cooling Air Conditioning
Flooring Mixed
Fireplaces Number 1
Fireplaces Type Gas, Propane
Fireplace 1
Laundry In House
Exterior
Exterior Feature Balcony/Patio, Fenced
Garage Spaces 2.0
Roof Type Fibreglass Shingle
Handicap Access Ground Level Main Floor, Primary Bedroom on Main
Parking Type Garage Double
Total Parking Spaces 2
Building
Lot Description Irrigation Sprinkler(s), Landscaped, Level, Near Golf Course, Private, Quiet Area, Rural Setting, Southern Exposure, In Wooded Area
Building Description Cement Fibre,Frame Wood,Insulation All, Rancher
Faces North
Foundation Poured Concrete
Sewer Septic System
Water Well: Drilled
Architectural Style Contemporary
Structure Type Cement Fibre,Frame Wood,Insulation All
Others
Tax ID 002-575-868
Ownership Freehold
Pets Description Aquariums, Birds, Caged Mammals, Cats, Dogs
Read Less Info
Want to know what your home might be worth? Contact us for a FREE valuation!

Our team is ready to help you sell your home for the highest possible price ASAP
Bought with RE/MAX of Nanaimo - Mac Real Estate Group








