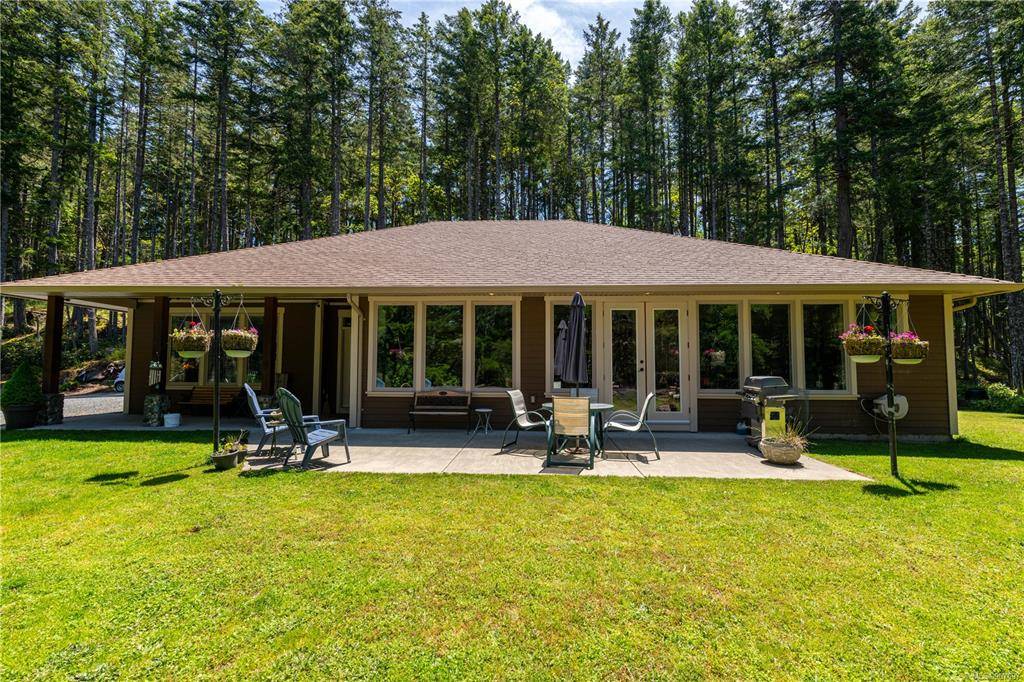$1,550,000
For more information regarding the value of a property, please contact us for a free consultation.
3 Beds
2 Baths
3,410 SqFt
SOLD DATE : 09/29/2022
Key Details
Sold Price $1,550,000
Property Type Single Family Home
Sub Type Single Family Detached
Listing Status Sold
Purchase Type For Sale
Square Footage 3,410 sqft
Price per Sqft $454
MLS Listing ID 907697
Sold Date 09/29/22
Style Rancher
Bedrooms 3
Rental Info Unrestricted
Year Built 2011
Annual Tax Amount $4,090
Tax Year 2021
Lot Size 6.100 Acres
Acres 6.1
Property Description
Stunning custom built 2011 home on 6.1 acres of peaceful forested land in sought after Metchosin. From the moment you walk in you are greeted by beautiful wideplank fir floors from trees milled on site, french doors let you enjoy inside and outside effortlessly, 2 feature gas fireplaces, and open concept living that flows from living to kitchen and dining room. The kitchen is a chefs dream with quality appliances and granite countertops with eating bar. 3 good sized bedrooms, featuring a large master bedroom,walk in closet, luxurious ensuite and french doors to outdoor hot tub, all overlooking the beautiful acreage. The separate detached 31' x 39' workshop/garage has two oversized bays to store your boat or RV. On top of the shop there is an unfinished studio ready for your suite or guest area ideas. House and shop each have 200 Amp Hydro service. The possibilities are endless with this Metchosin acreage. Truly a one of a kind property that wont last long!
Location
Province BC
County Capital Regional District
Area Me Kangaroo
Direction Northeast
Rooms
Other Rooms Guest Accommodations, Workshop
Basement None
Main Level Bedrooms 3
Kitchen 1
Interior
Interior Features Dining/Living Combo, Eating Area, French Doors
Heating Forced Air, Heat Pump, Propane
Cooling Air Conditioning, Central Air, HVAC
Flooring Hardwood, Softwood
Fireplaces Number 2
Fireplaces Type Living Room, Propane
Equipment Electric Garage Door Opener, Propane Tank, Security System
Fireplace 1
Window Features Screens,Vinyl Frames
Appliance Dishwasher, F/S/W/D, Hot Tub, Microwave, Range Hood
Laundry In House
Exterior
Exterior Feature Balcony/Patio, Fencing: Partial, Garden, Low Maintenance Yard, Security System, Wheelchair Access
Garage Spaces 5.0
Utilities Available Cable To Lot, Electricity To Lot, Garbage, Phone To Lot, Recycling
View Y/N 1
View Valley
Roof Type Fibreglass Shingle
Handicap Access Accessible Entrance, Ground Level Main Floor, No Step Entrance, Primary Bedroom on Main, Wheelchair Friendly
Parking Type Attached, Detached, Garage Double, Garage Triple, RV Access/Parking
Total Parking Spaces 10
Building
Lot Description Acreage, Hillside, Panhandle Lot, Park Setting, Private, Quiet Area, Rural Setting, Southern Exposure, In Wooded Area
Building Description Cement Fibre,Concrete,Insulation All, Rancher
Faces Northeast
Foundation Poured Concrete, Slab
Sewer Septic System
Water Well: Drilled
Architectural Style Arts & Crafts
Additional Building Potential
Structure Type Cement Fibre,Concrete,Insulation All
Others
Restrictions Easement/Right of Way
Tax ID 028-234-022
Ownership Freehold
Acceptable Financing Purchaser To Finance
Listing Terms Purchaser To Finance
Pets Description Aquariums, Birds, Caged Mammals, Cats, Dogs
Read Less Info
Want to know what your home might be worth? Contact us for a FREE valuation!

Our team is ready to help you sell your home for the highest possible price ASAP
Bought with Pemberton Holmes - Sooke








