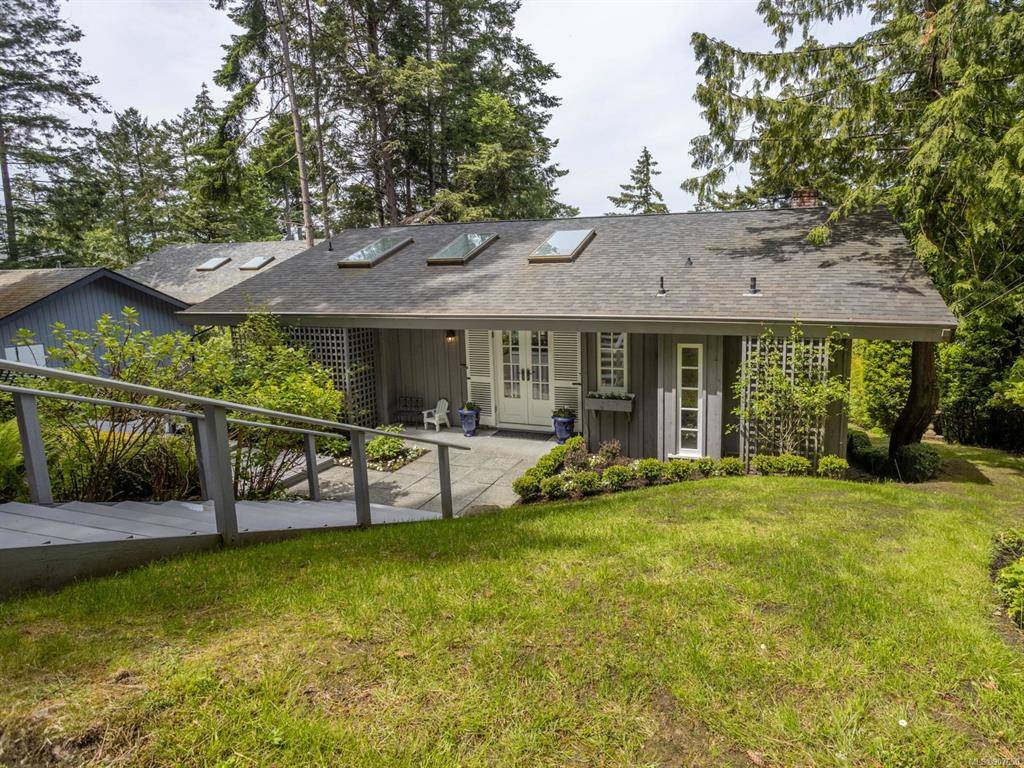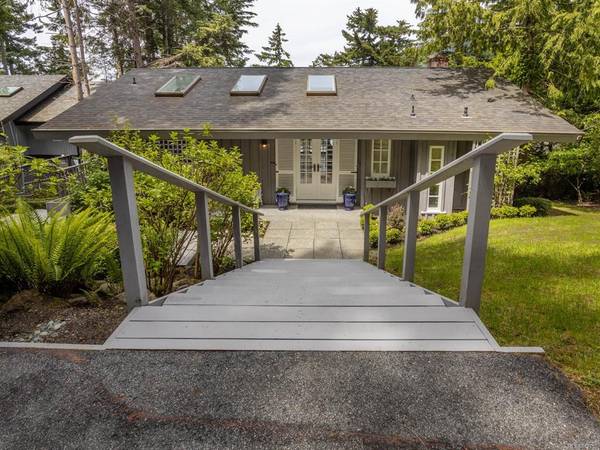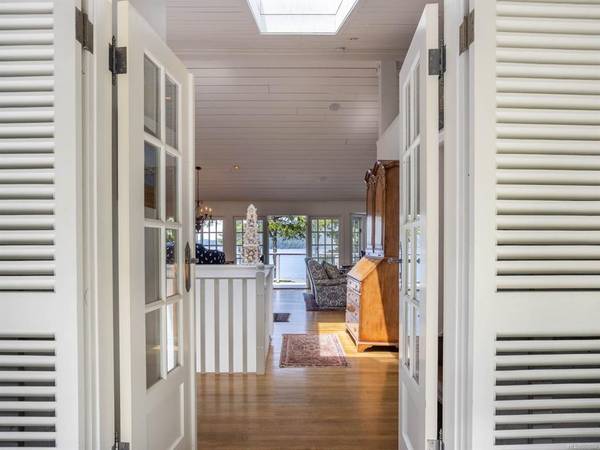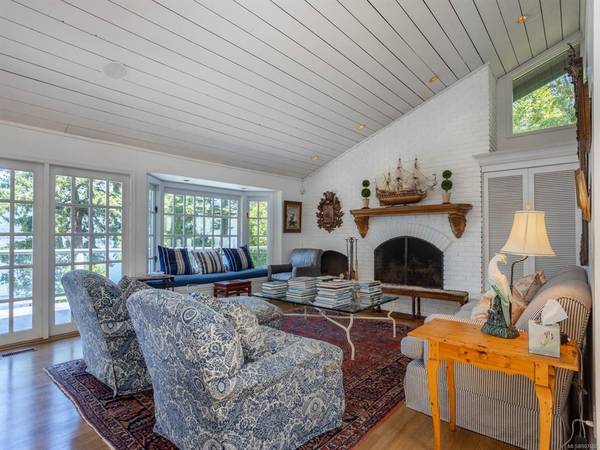$2,600,000
For more information regarding the value of a property, please contact us for a free consultation.
3 Beds
3 Baths
2,413 SqFt
SOLD DATE : 10/03/2022
Key Details
Sold Price $2,600,000
Property Type Single Family Home
Sub Type Single Family Detached
Listing Status Sold
Purchase Type For Sale
Square Footage 2,413 sqft
Price per Sqft $1,077
MLS Listing ID 907650
Sold Date 10/03/22
Style Main Level Entry with Lower Level(s)
Bedrooms 3
Rental Info Unrestricted
Year Built 1972
Annual Tax Amount $5,279
Tax Year 2021
Lot Size 0.470 Acres
Acres 0.47
Lot Dimensions 77 x 260
Property Description
FRENCH-INSPIRED COTTAGE! Brimming with charm, this darling home offers the very best in comfortable casual elegance. Vaulted ceilings and over-sized skylights bring in a bounty of light. Open floorplan allows for ease of entertaining as each room flows seamlessly into the other. A wall of European designed windows and French doors open onto the wrap around deck allowing you to toast the beautiful summer sunsets. Chefs will delight in the kitchen complete with marble counter-tops, stainless steel appliances including a gas range. The island with butcher block counter offers seating for 4. Bedroom with ensuite on this level is perfect for guests. The lower level primary bedroom with fabric walls and french doors opening on to the deck with ocean views, creates a beautiful sanctuary for sleep. The ensuite has a decadently large walk-in shower & double vanity. Over 75' of waterfront on 0.47 of an acre and a new septic system in 2020. This home truly captures the joy of good living!
Location
Province BC
County Capital Regional District
Area Ns Deep Cove
Direction Southeast
Rooms
Basement Crawl Space
Main Level Bedrooms 1
Kitchen 1
Interior
Interior Features Eating Area
Heating Forced Air, Oil
Cooling None
Flooring Carpet, Hardwood, Wood
Fireplaces Number 1
Fireplaces Type Living Room, Wood Burning
Equipment Security System
Fireplace 1
Appliance Dishwasher, F/S/W/D
Laundry In House, In Unit
Exterior
Exterior Feature Balcony/Patio, Fencing: Partial, Low Maintenance Yard, Security System, Sprinkler System
Garage Spaces 2.0
Waterfront 1
Waterfront Description Ocean
View Y/N 1
View Mountain(s), Ocean
Roof Type Asphalt Shingle
Parking Type Detached, Garage Double
Total Parking Spaces 4
Building
Lot Description Irrigation Sprinkler(s), Landscaped, Marina Nearby, Sloping
Building Description Insulation: Ceiling,Insulation: Walls,Wood, Main Level Entry with Lower Level(s)
Faces Southeast
Foundation Poured Concrete
Sewer Septic System
Water Municipal
Additional Building None
Structure Type Insulation: Ceiling,Insulation: Walls,Wood
Others
Tax ID 000-874-591
Ownership Freehold
Pets Description Aquariums, Birds, Caged Mammals, Cats, Dogs
Read Less Info
Want to know what your home might be worth? Contact us for a FREE valuation!

Our team is ready to help you sell your home for the highest possible price ASAP
Bought with Pemberton Holmes Ltd. - Oak Bay








