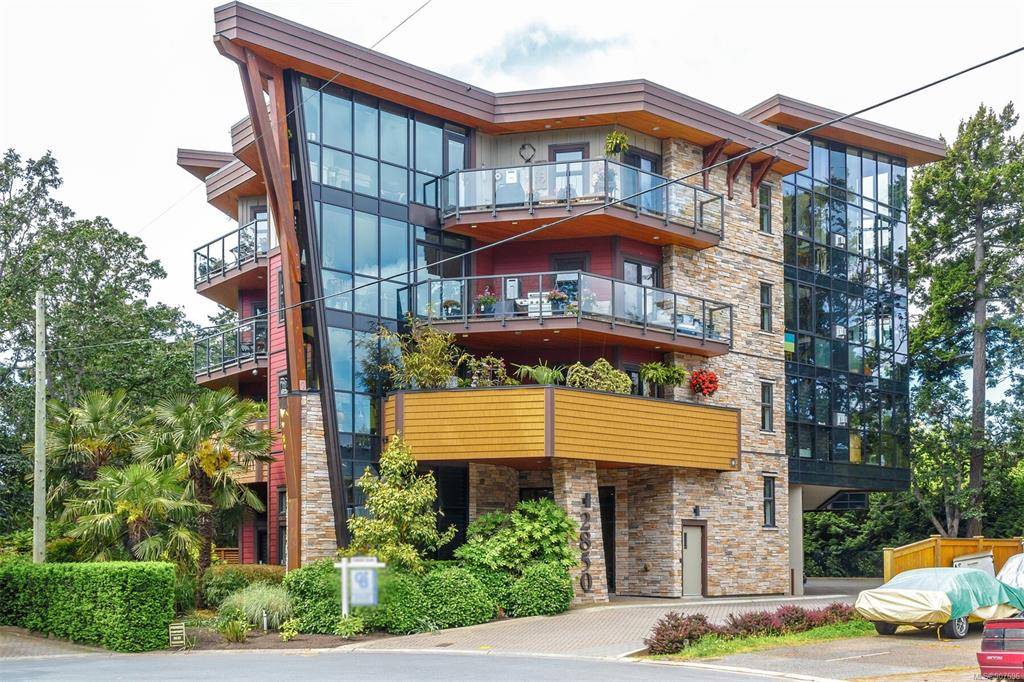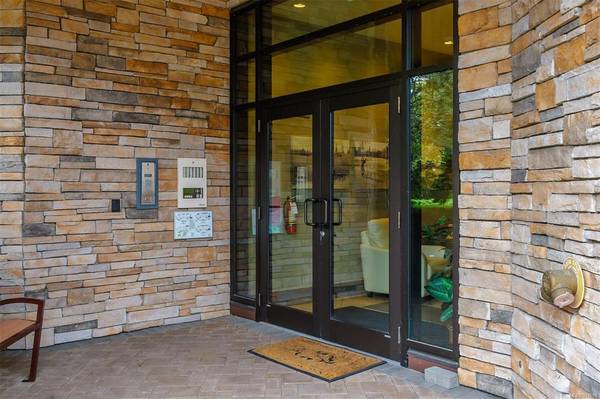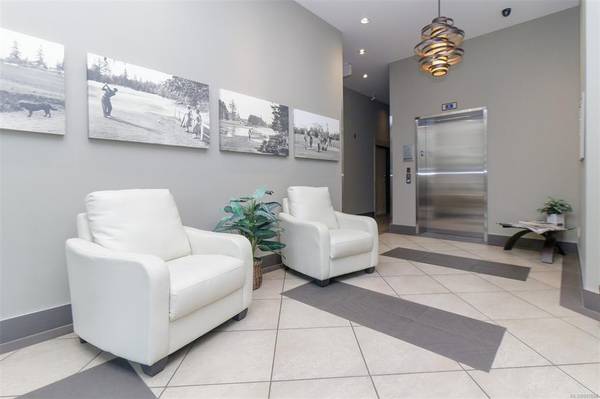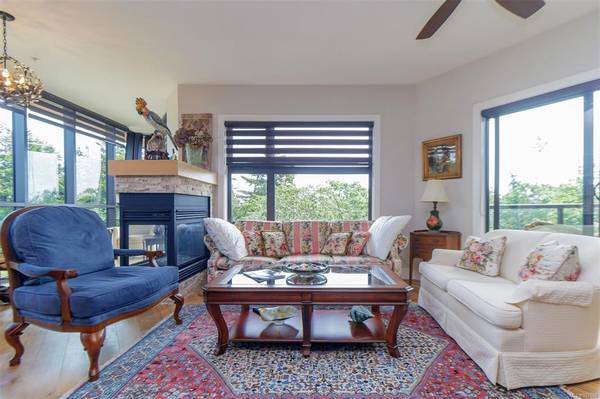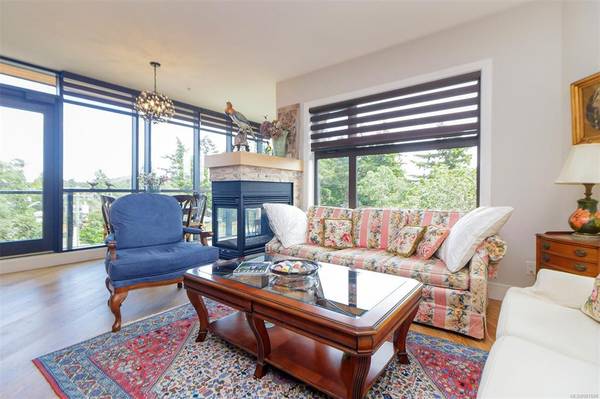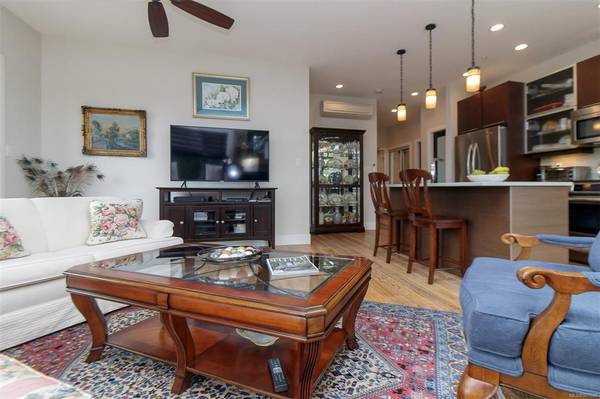$798,000
For more information regarding the value of a property, please contact us for a free consultation.
2 Beds
2 Baths
1,207 SqFt
SOLD DATE : 09/15/2022
Key Details
Sold Price $798,000
Property Type Condo
Sub Type Condo Apartment
Listing Status Sold
Purchase Type For Sale
Square Footage 1,207 sqft
Price per Sqft $661
MLS Listing ID 907696
Sold Date 09/15/22
Style Rancher
Bedrooms 2
HOA Fees $423/mo
Rental Info Unrestricted
Year Built 2012
Annual Tax Amount $2,744
Tax Year 2021
Property Description
Best unit in the building! This stunning top floor 2012 penthouse condominium on the Royal Colwood Golf Course is a must see. Located at the end of a quiet cul de sac is your spacious 2 BR, 2 bath end unit overlooking the 2nd hole of the Royal Colwood. Image floor to ceiling windows, gourmet kitchen with quartz countertops, stainless appliances, wine fridge, rich dark cabinets and center island. You will love the open layout boasting 9' ceilings, 3 sided gas FP with stone surround, gorgeous oak flooring throughout with access to both sundrenched decks and balconies. The primary bedroom offers a walk-in closet, 5 piece luxury ensuite and large walkout balcony to enjoy your morning coffee. The spacious 2nd bedroom also has walkout deck with views. Other features include: Heated floors, gas hot water on demand, heat pump, barbeque hookup on deck, custom Illusion blinds and so much more. Only steps to Goldstream Village, great shopping and all amenities, A rare find indeed, call now!
Location
Province BC
County Capital Regional District
Area La Fairway
Direction Southeast
Rooms
Main Level Bedrooms 2
Kitchen 1
Interior
Interior Features Closet Organizer, Eating Area, Elevator, Soaker Tub, Storage, Wine Storage
Heating Baseboard, Electric, Heat Pump, Natural Gas
Cooling Air Conditioning
Flooring Tile, Wood
Fireplaces Number 1
Fireplaces Type Gas, Living Room
Fireplace 1
Window Features Aluminum Frames,Blinds,Screens,Vinyl Frames
Laundry In Unit
Exterior
Exterior Feature Balcony/Patio, Sprinkler System
Amenities Available Common Area, Private Drive/Road
View Y/N 1
View Mountain(s), Valley
Roof Type Asphalt Rolled
Handicap Access No Step Entrance, Primary Bedroom on Main, Wheelchair Friendly
Total Parking Spaces 7
Building
Lot Description Cul-de-sac, Level, Near Golf Course, Pie Shaped Lot, Private, Wooded Lot
Building Description Cement Fibre,Frame Wood,Insulation: Ceiling,Insulation: Walls,Stone,Wood, Rancher
Faces Southeast
Story 4
Foundation Poured Concrete, Slab
Sewer Sewer Connected
Water Municipal
Architectural Style Art Deco, Character, West Coast
Structure Type Cement Fibre,Frame Wood,Insulation: Ceiling,Insulation: Walls,Stone,Wood
Others
HOA Fee Include Garbage Removal,Insurance,Maintenance Grounds,Property Management,Water
Tax ID 028-830-725
Ownership Freehold/Strata
Pets Allowed Cats, Dogs
Read Less Info
Want to know what your home might be worth? Contact us for a FREE valuation!

Our team is ready to help you sell your home for the highest possible price ASAP
Bought with RE/MAX Generation



