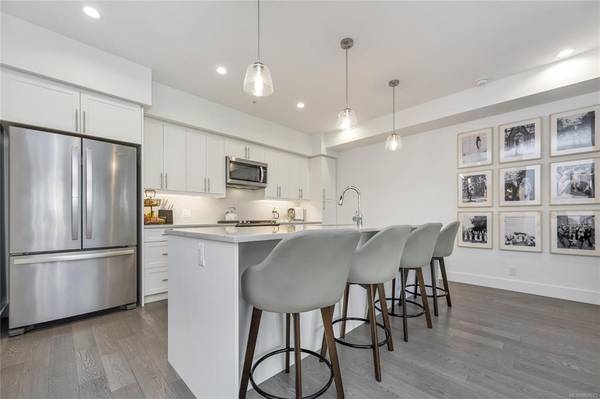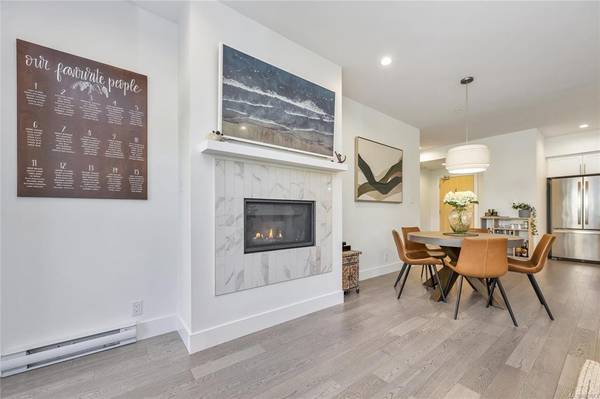$785,000
For more information regarding the value of a property, please contact us for a free consultation.
2 Beds
2 Baths
1,214 SqFt
SOLD DATE : 10/07/2022
Key Details
Sold Price $785,000
Property Type Condo
Sub Type Condo Apartment
Listing Status Sold
Purchase Type For Sale
Square Footage 1,214 sqft
Price per Sqft $646
Subdivision Regatta Park
MLS Listing ID 907573
Sold Date 10/07/22
Style Condo
Bedrooms 2
HOA Fees $412/mo
Rental Info Some Rentals
Year Built 2019
Annual Tax Amount $2,459
Tax Year 2021
Lot Size 1,306 Sqft
Acres 0.03
Property Description
Welcome to Regatta Park! This luxurious 2 bed 2 bath home is ideally situated overlooking the naturalized creek-bed. From the spacious open concept layout, to the high ceilings, in-suite laundry, and private balcony boasting over 300 sq ft of space for entertaining, gardening or basking in the morning sun. Prepare & entertain in the gourmet kitchen with stainless steel appliances, quartz counters and huge center island. Open concept main living area features engineered hardwood floors and a gas fireplace for cozy days inside. The primary bedroom has a walk-in closet, en-suite with heated floors, walk-in tiled shower and dual sink vanity. Second bedroom comes with a built-in murphy bed. The second full bathroom has a tub/shower combo & infloor heating. Britannia is a secure & well managed building which allows up to 2 pets (no weight limit for dogs), comes with two parking spaces (one indoor & one outdoor) and a separate storage locker. Close to the marinas, beach, parks and Sidney.
Location
Province BC
County Capital Regional District
Area Ns Mcdonald Park
Direction East
Rooms
Main Level Bedrooms 2
Kitchen 1
Interior
Interior Features Ceiling Fan(s), Closet Organizer
Heating Baseboard, Electric, Natural Gas
Cooling None
Flooring Carpet, Hardwood, Tile
Fireplaces Number 1
Fireplaces Type Gas
Fireplace 1
Appliance Dishwasher, Dryer, Microwave, Oven/Range Gas, Refrigerator, Washer
Laundry In Unit
Exterior
Exterior Feature Balcony/Deck
Utilities Available Natural Gas To Lot
Roof Type Asphalt Torch On,Metal
Handicap Access Accessible Entrance
Parking Type Underground, Other
Total Parking Spaces 2
Building
Lot Description Irregular Lot
Building Description Cement Fibre,Stone,Stucco, Condo
Faces East
Story 4
Foundation Poured Concrete, Other
Sewer Sewer Connected
Water Municipal
Architectural Style West Coast
Structure Type Cement Fibre,Stone,Stucco
Others
HOA Fee Include Garbage Removal,Hot Water,Insurance,Maintenance Grounds,Maintenance Structure,Property Management,Recycling,Sewer,Water
Tax ID 030-897-335
Ownership Freehold/Strata
Pets Description Birds, Cats, Dogs, Number Limit
Read Less Info
Want to know what your home might be worth? Contact us for a FREE valuation!

Our team is ready to help you sell your home for the highest possible price ASAP
Bought with Holmes Realty Ltd








