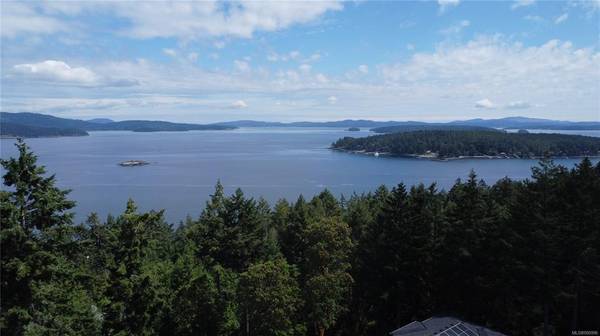$1,875,000
For more information regarding the value of a property, please contact us for a free consultation.
4 Beds
4 Baths
3,576 SqFt
SOLD DATE : 11/17/2022
Key Details
Sold Price $1,875,000
Property Type Single Family Home
Sub Type Single Family Detached
Listing Status Sold
Purchase Type For Sale
Square Footage 3,576 sqft
Price per Sqft $524
MLS Listing ID 906996
Sold Date 11/17/22
Style Main Level Entry with Upper Level(s)
Bedrooms 4
Rental Info Unrestricted
Year Built 1998
Annual Tax Amount $5,674
Tax Year 2021
Lot Size 1.070 Acres
Acres 1.07
Lot Dimensions 167 ft wide x 268 ft deep
Property Description
Stunning ocean views from this 3706 sq.ft. 4 bed, 4 bath family home in Lands End. Quiet, peaceful & private setting at the end of a cul-de-sac on over an acre of land, it includes access to local trails! Step inside & you'll love the vaulted ceilings, skylights & large windows bringing in spectacular views, breathtaking sunsets & filling the home with light. The large open floor plan is perfect for entertaining, with its stone fireplace & large kitchen featuring Maple cabinets & hardwood floors. Wake up to views of the ocean from the primary bedroom & relax in the huge soaker tub with more ocean views. The adaptable floor plan allows for separation of bedrooms or a two bedroom suite above the 3 car garage. The home also features a sunny courtyard off of the basement, 4 decks plus a patio & greenhouse/potting shed for those who love gardening & the outdoors. This home is beautifully landscaped & has a large bricked patio-perfect for BBQs & family events.
Location
Province BC
County Capital Regional District
Area Ns Lands End
Direction North
Rooms
Other Rooms Guest Accommodations
Basement Crawl Space
Main Level Bedrooms 1
Kitchen 2
Interior
Interior Features Breakfast Nook, Ceiling Fan(s), Closet Organizer, Eating Area, French Doors, Soaker Tub, Vaulted Ceiling(s)
Heating Electric, Forced Air
Cooling None
Flooring Carpet, Hardwood, Tile, Wood
Fireplaces Number 1
Fireplaces Type Family Room, Propane
Equipment Central Vacuum, Security System
Fireplace 1
Window Features Bay Window(s),Blinds,Insulated Windows
Appliance Dishwasher, Oven/Range Electric
Laundry In House
Exterior
Exterior Feature Balcony/Patio, Sprinkler System
Garage Spaces 3.0
View Y/N 1
View Mountain(s), Ocean
Roof Type Wood
Parking Type Driveway, Garage Triple
Total Parking Spaces 6
Building
Lot Description Cul-de-sac, Curb & Gutter, Private, Sloping, Wooded Lot
Building Description Insulation: Ceiling,Insulation: Walls,Wood, Main Level Entry with Upper Level(s)
Faces North
Foundation Poured Concrete
Sewer Septic System
Water Municipal
Architectural Style Character
Additional Building Exists
Structure Type Insulation: Ceiling,Insulation: Walls,Wood
Others
Tax ID 014-384-809
Ownership Freehold
Acceptable Financing Purchaser To Finance
Listing Terms Purchaser To Finance
Pets Description Aquariums, Birds, Caged Mammals, Cats, Dogs
Read Less Info
Want to know what your home might be worth? Contact us for a FREE valuation!

Our team is ready to help you sell your home for the highest possible price ASAP
Bought with RE/MAX Camosun








