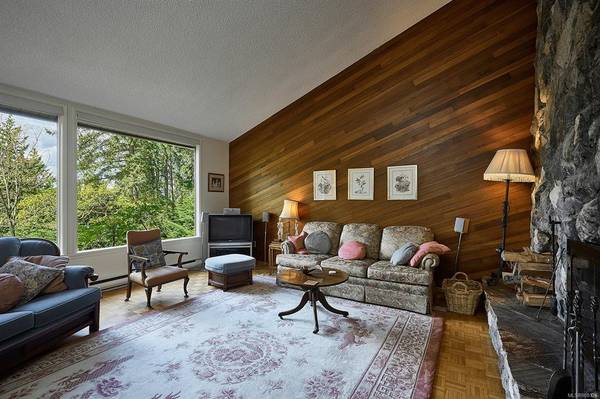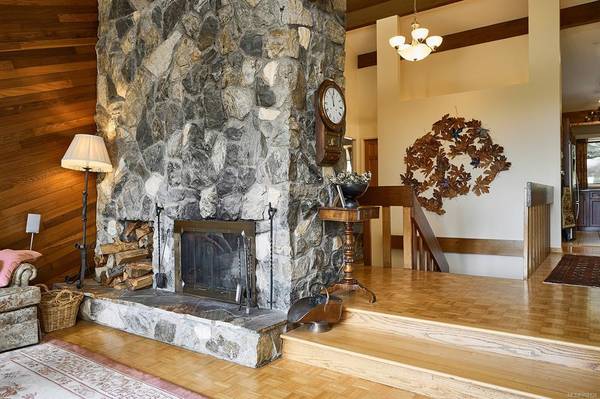$1,250,000
For more information regarding the value of a property, please contact us for a free consultation.
3 Beds
3 Baths
2,580 SqFt
SOLD DATE : 10/14/2022
Key Details
Sold Price $1,250,000
Property Type Single Family Home
Sub Type Single Family Detached
Listing Status Sold
Purchase Type For Sale
Square Footage 2,580 sqft
Price per Sqft $484
MLS Listing ID 908126
Sold Date 10/14/22
Style Ground Level Entry With Main Up
Bedrooms 3
Rental Info Unrestricted
Year Built 1975
Annual Tax Amount $3,378
Tax Year 2021
Lot Size 0.500 Acres
Acres 0.5
Lot Dimensions 127 ft wide x 172 ft deep
Property Description
Welcome to 11125 Trillium Place, located at the end of a quiet cul de sac in beautiful Deep Cove! This 2,580 sqft home has 3 bedrooms, 3 bathrooms and den, and sits on a private .5 acre lot. Highlights on the main level include an open concept layout perfect for entertaining, a functional kitchen plan, large dining space and living room, a wood burning fireplace, vaulted ceilings and scenic views. The primary bedroom features vaulted ceilings with large windows to let in lots of natural light, a walk-through closet, and an en-suite with a stand-up shower. A secondary family room/den on the main level leads out to a large sun deck with mature trees. The lower level has two additional bedrooms, full bathroom and large laundry room. A bonus room adjoining the carport is ideal for a workshop, studio or hangout spot for teens. Quick drive to the airport and BC Ferries Terminal, and near schools, local markets, the beach and all amazing activities the Saanich Peninsula has to offer.
Location
Province BC
County Capital Regional District
Area Ns Deep Cove
Direction West
Rooms
Basement None
Main Level Bedrooms 1
Kitchen 1
Interior
Interior Features Dining Room, Eating Area, Vaulted Ceiling(s), Workshop
Heating Baseboard, Electric, Wood
Cooling None
Flooring Tile, Wood
Fireplaces Number 2
Fireplaces Type Family Room, Living Room, Wood Burning
Equipment Central Vacuum
Fireplace 1
Window Features Blinds
Appliance Built-in Range, Dishwasher, Dryer, Oven Built-In, Oven/Range Gas, Refrigerator, Washer
Laundry In House
Exterior
Exterior Feature Balcony/Patio, Sprinkler System
Carport Spaces 1
View Y/N 1
View Mountain(s), Ocean
Roof Type Fibreglass Shingle
Parking Type Attached, Carport
Total Parking Spaces 3
Building
Lot Description Cul-de-sac, Marina Nearby, Private, Rectangular Lot
Building Description Frame Wood,Insulation: Ceiling,Insulation: Walls,Wood, Ground Level Entry With Main Up
Faces West
Foundation Poured Concrete
Sewer Septic System
Water Municipal
Architectural Style West Coast
Structure Type Frame Wood,Insulation: Ceiling,Insulation: Walls,Wood
Others
Tax ID 003-010-252
Ownership Freehold
Pets Description Aquariums, Birds, Caged Mammals, Cats, Dogs
Read Less Info
Want to know what your home might be worth? Contact us for a FREE valuation!

Our team is ready to help you sell your home for the highest possible price ASAP
Bought with Macdonald Realty Ltd. (Sid)








