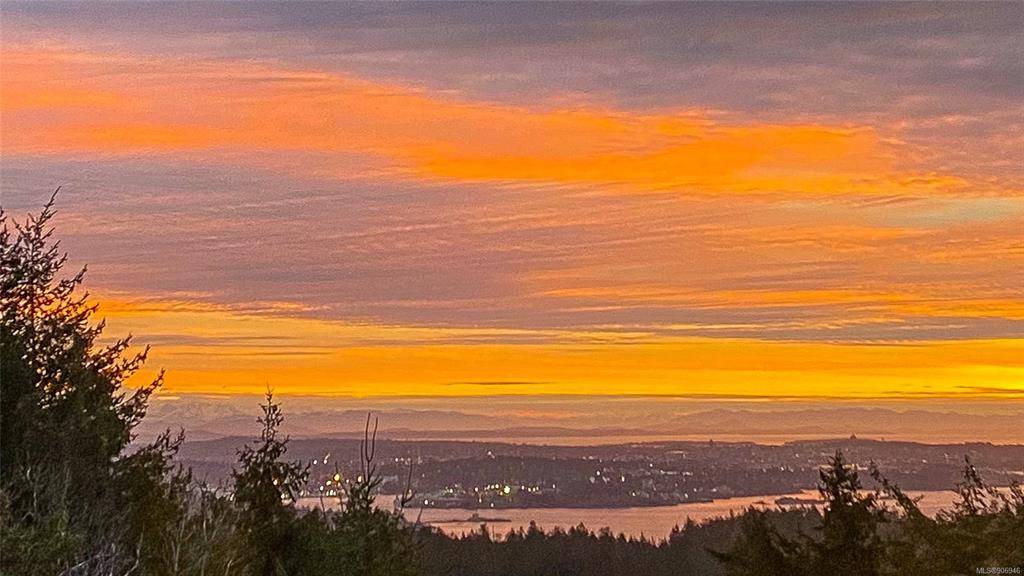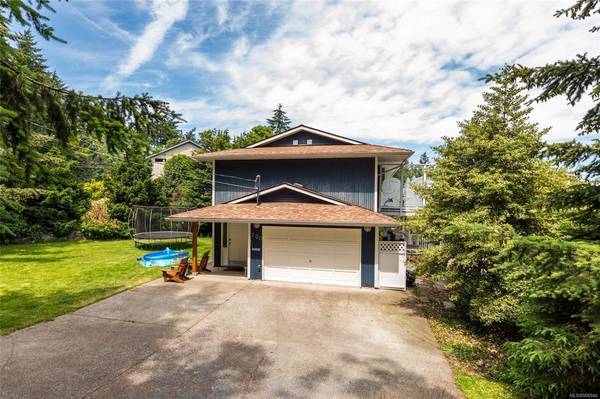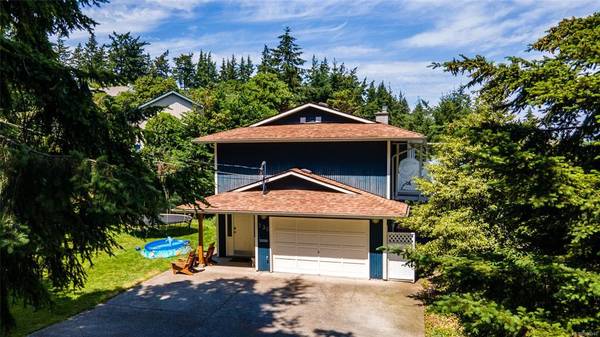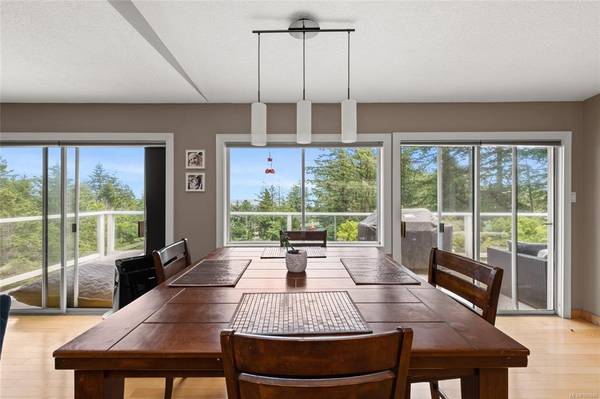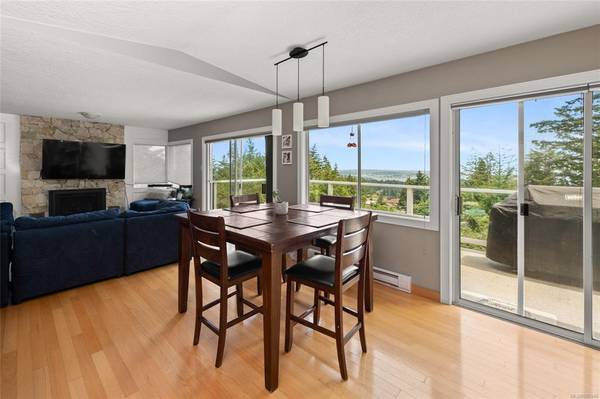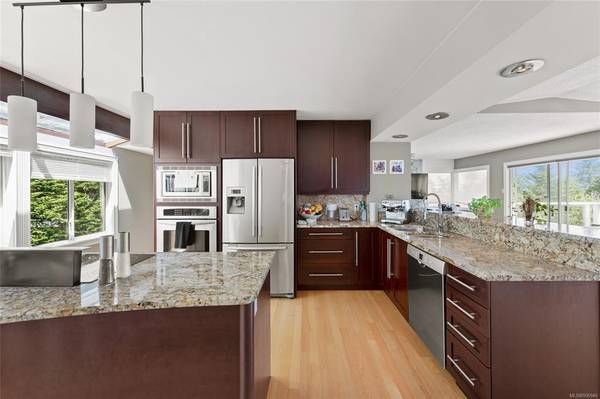$1,210,000
For more information regarding the value of a property, please contact us for a free consultation.
4 Beds
3 Baths
2,515 SqFt
SOLD DATE : 10/06/2022
Key Details
Sold Price $1,210,000
Property Type Single Family Home
Sub Type Single Family Detached
Listing Status Sold
Purchase Type For Sale
Square Footage 2,515 sqft
Price per Sqft $481
MLS Listing ID 906946
Sold Date 10/06/22
Style Main Level Entry with Lower Level(s)
Bedrooms 4
Rental Info Unrestricted
Year Built 1985
Annual Tax Amount $3,804
Tax Year 2021
Lot Size 0.370 Acres
Acres 0.37
Property Description
Lovely family home in a desirable Colwood community, with an abundance of nearby amenities, walking trails, lakes, parks and beaches. Beautifully updated interior is flooded with natural light with open concept living. Stylish kitchen showcases upscale appliances, quality cabinetry and lots of prep space. Dining room opens to the inviting living room, enhanced with chic gas fireplace. Sizable primary bedroom also features a walk-in closet & 4pc ensuite. 2nd bedroom, an office, laundry & a 4pc bath complete the main. Below, find a 2 bedroom legal suite with private entrance & laundry. Ideal investment opportunity, or mortgage helper. Enviable outdoor living space with multiple patio and deck spaces to enjoy year round, plus beautiful landscaping & a hot tub! Prime location with easy access to Westshore Town Centre, Glen & Langford Lakes, Royal Colwood Golf Club, Esquimalt Lagoon, a wide range of dining options & shops, parks & great schools.
Location
Province BC
County Capital Regional District
Area Co Triangle
Direction South
Rooms
Other Rooms Storage Shed
Basement Other
Main Level Bedrooms 2
Kitchen 2
Interior
Interior Features Dining/Living Combo, Jetted Tub
Heating Baseboard, Electric, Forced Air
Cooling None
Flooring Wood
Fireplaces Number 1
Fireplaces Type Gas, Living Room
Equipment Central Vacuum
Fireplace 1
Window Features Blinds,Screens,Skylight(s)
Appliance Dishwasher, F/S/W/D, Hot Tub, Microwave
Laundry In House, In Unit
Exterior
Exterior Feature Balcony/Patio
Garage Spaces 1.0
View Y/N 1
View City, Mountain(s)
Roof Type Fibreglass Shingle
Parking Type Attached, Driveway, Garage, Other
Total Parking Spaces 1
Building
Lot Description Pie Shaped Lot
Building Description Wood, Main Level Entry with Lower Level(s)
Faces South
Foundation Poured Concrete
Sewer Septic System
Water Municipal
Structure Type Wood
Others
Tax ID 001-018-671
Ownership Freehold
Pets Description Aquariums, Birds, Caged Mammals, Cats, Dogs
Read Less Info
Want to know what your home might be worth? Contact us for a FREE valuation!

Our team is ready to help you sell your home for the highest possible price ASAP
Bought with Pemberton Holmes - Cloverdale



